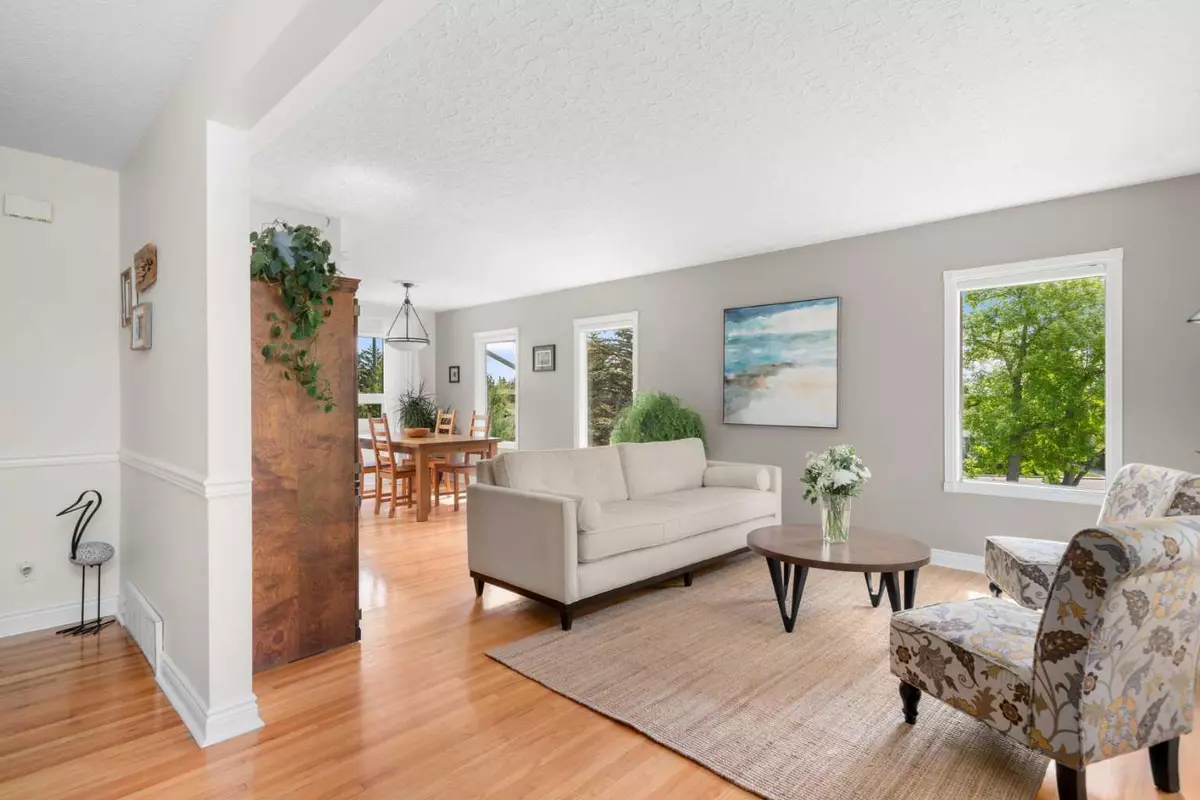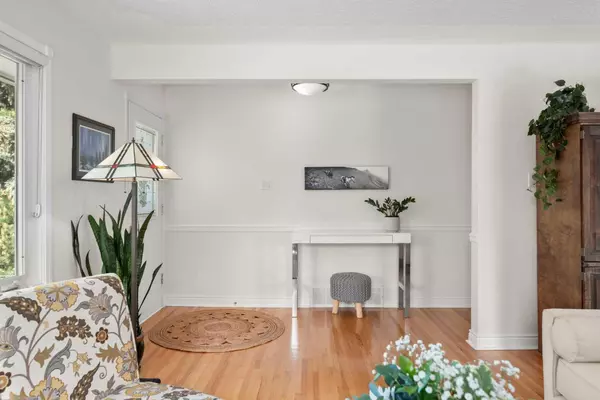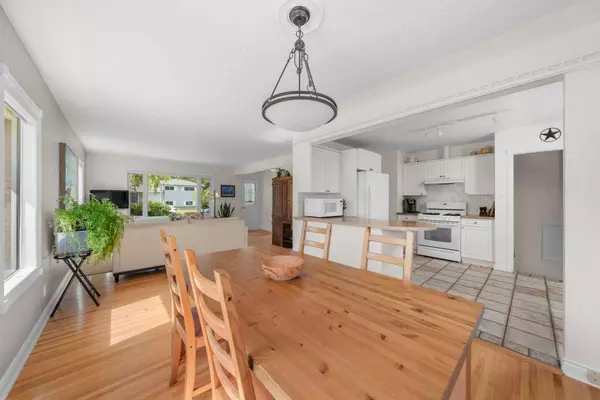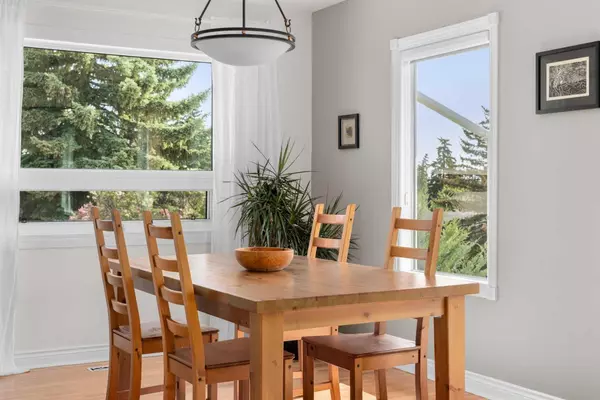$875,000
$850,000
2.9%For more information regarding the value of a property, please contact us for a free consultation.
4 Beds
3 Baths
1,505 SqFt
SOLD DATE : 07/05/2024
Key Details
Sold Price $875,000
Property Type Single Family Home
Sub Type Detached
Listing Status Sold
Purchase Type For Sale
Square Footage 1,505 sqft
Price per Sqft $581
Subdivision Cambrian Heights
MLS® Listing ID A2138740
Sold Date 07/05/24
Style Bungalow
Bedrooms 4
Full Baths 3
Originating Board Calgary
Year Built 1957
Annual Tax Amount $5,545
Tax Year 2024
Lot Size 5,887 Sqft
Acres 0.14
Lot Dimensions front=13.71+6.46
Property Description
Welcome to this expansive bungalow nestled in the heart of Cambrian Heights. Boasting over 1500 sq ft on the main floor and an additional 1450 sq ft in the fully developed walk-out basement, this home is a true gem. Positioned on an amazing corner lot, directly across the street from a beautiful green space (one of many in Cambrian Heights!) and a short walk to the local elementary school, this property offers both convenience and serenity. The main floor features newer, large windows that flood the rooms with natural light and stunning hardwood floors throughout. The gigantic, private primary bedroom retreat boasts huge windows, a walk-in closet and a luxurious four-piece ensuite. Two additional generously sized bedrooms and a four-piece main bathroom ensure ample space for family and guests. The living room flows seamlessly into the adjoining dining room and a large, well-appointed kitchen, making it perfect for entertaining. The walk-out basement is fully developed, adding a vast amount of living space with a huge bedroom, a three-piece bathroom, a recreation room, and a family room with sliding doors leading to the backyard. One of the highlights of this home is the rooftop patio above the double attached garage, providing a perfect space for entertaining in the summer months. Experience the best of inner-city living with this prime location, close to downtown, the Foothills hospital, University of Calgary, SAIT, schools, shopping, and Confederation Park. Don't miss this rare opportunity to own a piece of paradise in the coveted community of Cambrian Heights.
Location
Province AB
County Calgary
Area Cal Zone Cc
Zoning R-C1
Direction S
Rooms
Other Rooms 1
Basement Finished, Full, Walk-Out To Grade
Interior
Interior Features Closet Organizers
Heating Forced Air
Cooling None
Flooring Carpet, Ceramic Tile, Hardwood
Appliance Dishwasher, Dryer, Freezer, Garage Control(s), Gas Stove, Microwave, Range Hood, Refrigerator, Washer, Window Coverings
Laundry In Basement, Laundry Room
Exterior
Garage Double Garage Attached
Garage Spaces 2.0
Garage Description Double Garage Attached
Fence Fenced
Community Features Park, Playground, Pool, Schools Nearby, Shopping Nearby, Sidewalks, Street Lights, Tennis Court(s)
Roof Type Asphalt Shingle
Porch Deck, Rooftop Patio
Lot Frontage 60.01
Total Parking Spaces 6
Building
Lot Description Back Lane, Back Yard, Corner Lot, Cul-De-Sac, Many Trees, Street Lighting, Rectangular Lot
Foundation Poured Concrete
Architectural Style Bungalow
Level or Stories One
Structure Type Stucco,Wood Frame
Others
Restrictions Restrictive Covenant
Tax ID 91292927
Ownership Private
Read Less Info
Want to know what your home might be worth? Contact us for a FREE valuation!

Our team is ready to help you sell your home for the highest possible price ASAP
GET MORE INFORMATION

Agent | License ID: LDKATOCAN






