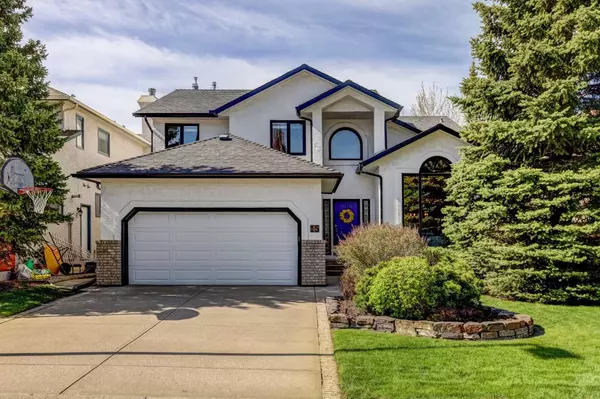$1,105,000
$1,168,800
5.5%For more information regarding the value of a property, please contact us for a free consultation.
4 Beds
3 Baths
2,603 SqFt
SOLD DATE : 07/05/2024
Key Details
Sold Price $1,105,000
Property Type Single Family Home
Sub Type Detached
Listing Status Sold
Purchase Type For Sale
Square Footage 2,603 sqft
Price per Sqft $424
Subdivision Edgemont
MLS® Listing ID A2137602
Sold Date 07/05/24
Style 2 Storey
Bedrooms 4
Full Baths 2
Half Baths 1
Originating Board Calgary
Year Built 1989
Annual Tax Amount $5,063
Tax Year 2023
Lot Size 5,963 Sqft
Acres 0.14
Property Description
Welcome to your dream home in the highly coveted Edgeview/Edgevalley pocket of Edgemont! This magnificent 2600 square foot, above-grade residence has been beautifully upgraded and meticulously maintained by its original homeowners. Nestled on a serene cul-de-sac, this property features a mature, exquisitely landscaped yard that offers a tranquil retreat with stunning mountain views from the top level. The home is ideally located within walking distance to both Edgemont K-5 School and Tom Baines Grades 6-9 School, allowing you to avoid crossing any busy roads, ensuring a safe and convenient walk for your children. Step inside to discover the grand living and dining areas with soaring vaulted ceilings that create an open and airy atmosphere. The formal living room and dining room are perfect for entertaining guests, while the renovated kitchen is a chef’s delight, boasting gleaming hardwood floors, modern appliances, and ample counter space. Adjacent to the kitchen is a cozy eating nook that provides a picturesque view of the large south-facing backyard. This outdoor sanctuary is designed for relaxation and family fun, featuring a comprehensive 6-zone irrigation system that effortlessly maintains the lush greenery of both the front and backyard. Upstairs, the home offers four spacious bedrooms, including a luxurious primary suite. The primary bedroom is a true retreat, complete with a fully renovated ensuite bathroom and a generous walk-in closet. The additional three bedrooms are well-sized, one of which features built-in bookshelves, making it an ideal space for a second home office or a private library. An additional fully renovated 4-piece bathroom serves the upper level, ensuring comfort and convenience for the entire family. This home comes with numerous updates that enhance its appeal and functionality. Recent improvements include new gutters and black aluminum cladding over the fascia and windows, ensuring durability and a polished exterior. Two new furnaces installed in 2023 guarantee efficient heating, while all Poly-B piping has been replaced for peace of mind. A new dishwasher added in 2023, along with a roof replaced in 2012, ensures the home is move-in ready. The addition of CHIC vinyl siding in 2018 enhances the home's curb appeal and energy efficiency. For those who love the outdoors, this home offers easy access to the incredible pathway system that winds throughout the Edgemont Ravines, perfect for walking, running, and biking. With its prime location, meticulous upgrades, and thoughtful design, this home is truly a turnkey opportunity in one of the best family-friendly pockets of Edgemont. Don’t miss your chance to make this exceptional property your new home. Schedule a viewing today and experience the perfect blend of luxury, comfort, and convenience!
Location
Province AB
County Calgary
Area Cal Zone Nw
Zoning R-C1
Direction N
Rooms
Other Rooms 1
Basement Full, Unfinished, Walk-Out To Grade
Interior
Interior Features Bookcases, Built-in Features, Central Vacuum, Closet Organizers, Double Vanity, Granite Counters, High Ceilings, Kitchen Island, No Smoking Home, Pantry, Storage, Vaulted Ceiling(s), Walk-In Closet(s)
Heating Forced Air
Cooling None
Flooring Carpet, Ceramic Tile, Hardwood, Slate
Fireplaces Number 1
Fireplaces Type Family Room, Gas, Mantle
Appliance Dishwasher, Dryer, Electric Stove, Garage Control(s), Range Hood, Refrigerator, Washer, Window Coverings
Laundry Main Level
Exterior
Garage Double Garage Attached
Garage Spaces 2.0
Garage Description Double Garage Attached
Fence Fenced
Community Features Park, Playground, Schools Nearby, Shopping Nearby, Sidewalks, Tennis Court(s), Walking/Bike Paths
Roof Type Asphalt Shingle
Porch Deck, Patio
Lot Frontage 50.53
Total Parking Spaces 4
Building
Lot Description Back Yard, Cul-De-Sac, Landscaped, Many Trees, Underground Sprinklers, Private, Rectangular Lot, Views
Foundation Poured Concrete
Architectural Style 2 Storey
Level or Stories Two
Structure Type Brick,Stucco
Others
Restrictions None Known
Tax ID 82972319
Ownership Private
Read Less Info
Want to know what your home might be worth? Contact us for a FREE valuation!

Our team is ready to help you sell your home for the highest possible price ASAP
GET MORE INFORMATION

Agent | License ID: LDKATOCAN






