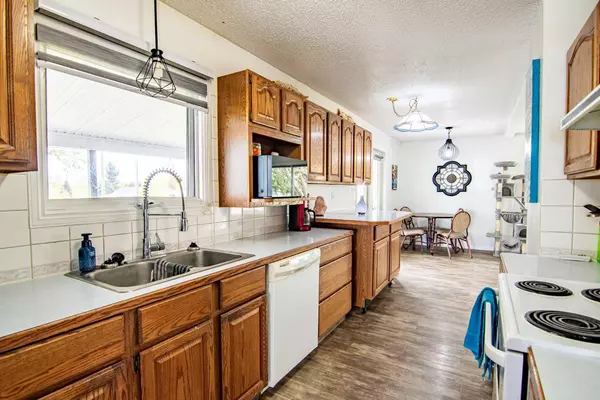$265,000
$269,900
1.8%For more information regarding the value of a property, please contact us for a free consultation.
3 Beds
2 Baths
1,284 SqFt
SOLD DATE : 07/05/2024
Key Details
Sold Price $265,000
Property Type Single Family Home
Sub Type Detached
Listing Status Sold
Purchase Type For Sale
Square Footage 1,284 sqft
Price per Sqft $206
MLS® Listing ID A2134558
Sold Date 07/05/24
Style Bi-Level
Bedrooms 3
Full Baths 2
Originating Board Central Alberta
Year Built 1955
Annual Tax Amount $2,042
Tax Year 2023
Lot Size 0.319 Acres
Acres 0.32
Property Description
This is an exceptionally manicured home sitting on a double lot in the quaint town of Clive. When you first walk in you’ll notice the ample amount of space this welcoming entrance provides. Up the steps you’ll be brought into a bright kitchen that contains plenty of cabinet space and a granite topped island on casters for improved functionality. From there, you’ll notice the open concept for the dining and living room areas complete with gas fireplace and french doors. Through the doors you’ll be taken onto the two tiered covered deck, perfect for entertaining on those warm summer nights. A spacious primary, additional bedroom and large 4 piece bathroom complete the upper level. Both main floor and lower level bathrooms are laid out with functionality for the whole family in mind. On top of that the lower level also boasts another bedroom that could easily double as a games or family room. The spacious theme continues on, with your own cold storage and separated from that is the semi finished laundry/utility room. But it doesn’t end there, outside features two garages. The double garage is perfect for cold storage and the single is insulated, drywalled, cement floor and heated with propane (makes the perfect mancave). You owe it to yourself to walk through this meticulously cared for yard in the heartland of Alberta!
Location
Province AB
County Lacombe County
Zoning R2
Direction S
Rooms
Basement Finished, Full
Interior
Interior Features Ceiling Fan(s), Kitchen Island
Heating Forced Air, Natural Gas
Cooling None
Flooring Laminate
Fireplaces Number 1
Fireplaces Type Gas, Living Room
Appliance Dishwasher, Freezer, Microwave, Range Hood, Stove(s), Washer/Dryer
Laundry In Basement, Laundry Room
Exterior
Garage Alley Access, Asphalt, Double Garage Detached, Driveway, Off Street, Parking Pad, Single Garage Detached
Garage Spaces 2.0
Garage Description Alley Access, Asphalt, Double Garage Detached, Driveway, Off Street, Parking Pad, Single Garage Detached
Fence None
Community Features Park, Schools Nearby
Roof Type Asphalt Shingle
Porch Deck
Lot Frontage 42.69
Total Parking Spaces 5
Building
Lot Description Back Lane, Corner Lot, Landscaped, Standard Shaped Lot, Treed
Building Description Concrete,Vinyl Siding,Wood Frame, Secondary 16 x 24 foot garage
Foundation Poured Concrete
Architectural Style Bi-Level
Level or Stories One
Structure Type Concrete,Vinyl Siding,Wood Frame
Others
Restrictions None Known
Ownership Other
Read Less Info
Want to know what your home might be worth? Contact us for a FREE valuation!

Our team is ready to help you sell your home for the highest possible price ASAP
GET MORE INFORMATION

Agent | License ID: LDKATOCAN






