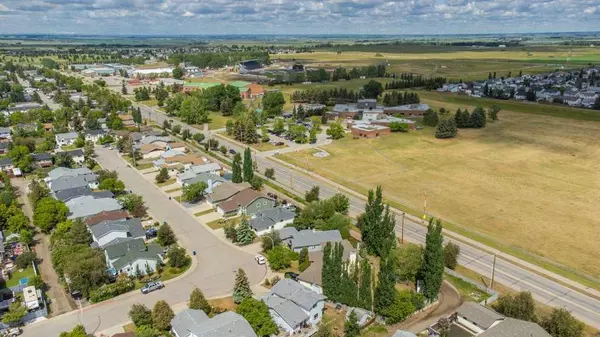$490,000
$475,000
3.2%For more information regarding the value of a property, please contact us for a free consultation.
3 Beds
3 Baths
1,630 SqFt
SOLD DATE : 07/05/2024
Key Details
Sold Price $490,000
Property Type Single Family Home
Sub Type Detached
Listing Status Sold
Purchase Type For Sale
Square Footage 1,630 sqft
Price per Sqft $300
Subdivision Maplewood
MLS® Listing ID A2143552
Sold Date 07/05/24
Style 2 Storey
Bedrooms 3
Full Baths 2
Half Baths 1
Originating Board Calgary
Year Built 1992
Annual Tax Amount $3,255
Tax Year 2023
Lot Size 6,899 Sqft
Acres 0.16
Property Description
Discover your new home in this 1.5 story residence, designed for functionality with 3 bedrooms, 2 full and 1 half bathrooms, and partial developed basement. Vaulted ceilings on the main floor that enhance the spaciousness of the area. Main floor laundry room. Formal living and dining room. Spacious Kitchen with ample counter space and an open layout that connects seamlessly to the eating area and sunken family room: Enjoy cozy evenings by the wood-burning fireplace in this inviting family space. Upstairs comfort offers 3 bedrooms including the primary bedroom with 3 piece ensuite and 4 piece main bathroom. The basement offers a den, 2nd family room and storage with potential for more development. A generous backyard outdoor space for play, gardening, or simply unwinding in your own private sanctuary. Situated close to schools and parks with recreational facilities close by. Excellent family home or holding property. Quick possession available.
Location
Province AB
County Wheatland County
Zoning R1
Direction SW
Rooms
Other Rooms 1
Basement Full, Partially Finished
Interior
Interior Features Ceiling Fan(s), High Ceilings, Vaulted Ceiling(s)
Heating Forced Air, Natural Gas
Cooling None
Flooring Carpet, Laminate
Fireplaces Number 1
Fireplaces Type Brick Facing, Family Room, Mantle, Wood Burning
Appliance Built-In Refrigerator, Dishwasher, Electric Stove, Garage Control(s), Range Hood, Window Coverings
Laundry Main Level
Exterior
Garage Double Garage Attached
Garage Spaces 2.0
Garage Description Double Garage Attached
Fence Fenced
Community Features Playground, Schools Nearby, Shopping Nearby, Sidewalks, Street Lights
Roof Type Asphalt Shingle
Porch Deck
Lot Frontage 47.44
Exposure SW
Total Parking Spaces 4
Building
Lot Description Back Lane, Back Yard, Front Yard
Foundation Poured Concrete
Architectural Style 2 Storey
Level or Stories Two
Structure Type Brick,Vinyl Siding,Wood Frame
Others
Restrictions None Known
Tax ID 92464454
Ownership Private
Read Less Info
Want to know what your home might be worth? Contact us for a FREE valuation!

Our team is ready to help you sell your home for the highest possible price ASAP
GET MORE INFORMATION

Agent | License ID: LDKATOCAN






