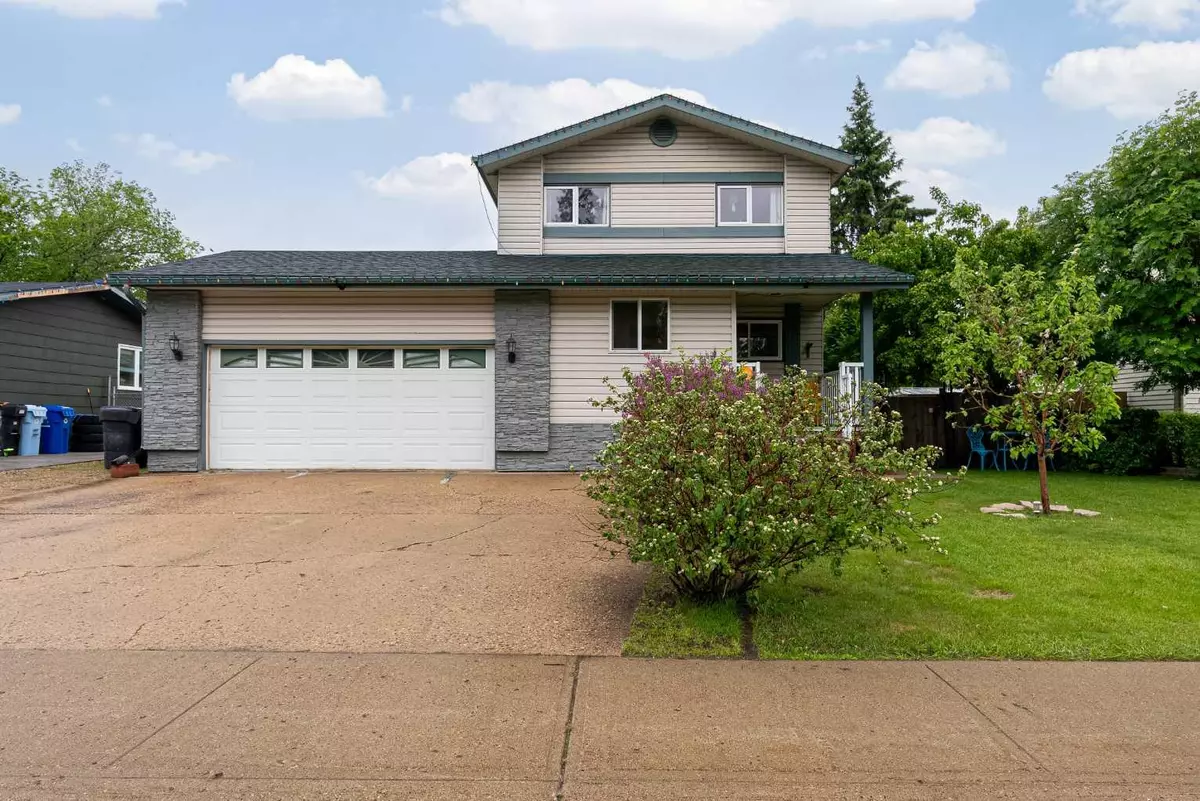$472,000
$474,900
0.6%For more information regarding the value of a property, please contact us for a free consultation.
3 Beds
3 Baths
1,412 SqFt
SOLD DATE : 07/05/2024
Key Details
Sold Price $472,000
Property Type Single Family Home
Sub Type Detached
Listing Status Sold
Purchase Type For Sale
Square Footage 1,412 sqft
Price per Sqft $334
Subdivision Thickwood
MLS® Listing ID A2142262
Sold Date 07/05/24
Style 2 Storey
Bedrooms 3
Full Baths 2
Half Baths 1
Originating Board Fort McMurray
Year Built 1981
Annual Tax Amount $2,621
Tax Year 2024
Lot Size 7,200 Sqft
Acres 0.17
Property Description
853 Timberline Drive has so much to offer - located in a quiet, family-friendly neighborhood, this modern move-in ready 2 storey home with attached double garage is situated on a 7200 sq ft lot with amazing greenbelt views out your front window! A front porch welcomes you into the home and once inside you are greeted by a large foyer/mudroom, which also connects to the garage, perfect for greeting company and keeping the family organized. The foyer leads into the bright, inviting kitchen with new vinyl tile flooring, lots of cupboard and counter space, pot lights and a large window over the sink to soak up those greenbelt views. A hallway next to the kitchen is home to a large pantry as well as the main floor bath, and the dining area connects the kitchen and living room. This living room has been designed with warmth, comfort and relaxation in mind. A white brick wood-burning fireplace with live edge wood shelf and built-in shelving on either side make for a stunning focal point and there is nothing like a crackling fire to warm your heart and your home on those long winter nights! Luxurious silk carpet leads you up the stairs, where you will find the primary suite, complete with walk-in closet and an ensuite with a stand-up shower. Two more spacious bedrooms and a 4-piece bath complete the upper level. Downstairs in the newly renovated basement, the current owners have a guest bed set up, a games/crafting area and a kids play area, but the layout allows for countless options, including rec room, home office, etc. Heading outside, you are welcomed into this backyard oasis. A large deck off the back of the home has a gazebo perfect for lounging with space for a backyard chefs dream setup! The large yard features fire pit area, mature trees, fruit bearing shrubs, garden beds, a dog run and a 12 x 16 shed for extra storage. A 20-foot gate on the back fence allows for RV/toy storage on the back corner of the lot and municipal right-of-ways at the back of the property give added privacy. The front of the home is beautifully land scaped with 3 vehicle parking in front of the garage. With a bus stop out front, access point to 32 kms of Birchwoods trails across the road, a large playground in the back alley, and walking distance to groceries, shopping, pubs, and more you simply can't ask for a better location!
Location
Province AB
County Wood Buffalo
Area Fm Nw
Zoning R1
Direction W
Rooms
Other Rooms 1
Basement Finished, Full
Interior
Interior Features No Smoking Home, See Remarks
Heating Fireplace(s), Forced Air, Natural Gas
Cooling Central Air
Flooring Carpet, Laminate
Fireplaces Number 1
Fireplaces Type Brick Facing, Wood Burning
Appliance Central Air Conditioner, Dishwasher, Dryer, Microwave, Oven, Refrigerator, Washer
Laundry In Basement
Exterior
Garage Double Garage Attached, Garage Door Opener, Garage Faces Front, Heated Garage, Parking Pad, Side By Side
Garage Spaces 2.0
Garage Description Double Garage Attached, Garage Door Opener, Garage Faces Front, Heated Garage, Parking Pad, Side By Side
Fence Fenced
Community Features Park, Playground, Schools Nearby, Shopping Nearby, Sidewalks, Walking/Bike Paths
Roof Type Asphalt Shingle
Porch Deck, Front Porch
Total Parking Spaces 5
Building
Lot Description Back Lane, Back Yard, Fruit Trees/Shrub(s), Few Trees, Lawn, Garden, Landscaped, Level, Private, Rectangular Lot
Foundation Poured Concrete
Architectural Style 2 Storey
Level or Stories Two
Structure Type Stucco,Vinyl Siding
Others
Restrictions None Known
Tax ID 91988949
Ownership Private
Read Less Info
Want to know what your home might be worth? Contact us for a FREE valuation!

Our team is ready to help you sell your home for the highest possible price ASAP
GET MORE INFORMATION

Agent | License ID: LDKATOCAN






