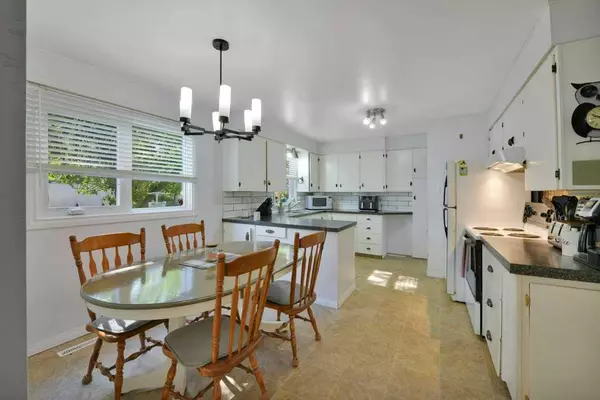$279,000
$279,000
For more information regarding the value of a property, please contact us for a free consultation.
3 Beds
3 Baths
1,127 SqFt
SOLD DATE : 07/04/2024
Key Details
Sold Price $279,000
Property Type Single Family Home
Sub Type Detached
Listing Status Sold
Purchase Type For Sale
Square Footage 1,127 sqft
Price per Sqft $247
Subdivision Riverside
MLS® Listing ID A2145752
Sold Date 07/04/24
Style Bungalow
Bedrooms 3
Full Baths 3
Originating Board Central Alberta
Year Built 1965
Annual Tax Amount $2,298
Tax Year 2023
Lot Size 6,608 Sqft
Acres 0.15
Property Description
A spacious open floor plan large eating area attached to a nicely layed out kitchen with lots of storage. bright new windows let in an abundance of natural light into all areas of the main floor. A great size entertaining room on the main is centered around the large new windows and corner wood burning fireplace. Double doors open onto what the current owners are using as there master suite but could be easily used as more living space. A re done bathroom on this floor has even enough space for a seperate make up vanity corner. Another large bedroom is located on this floor. The basement is suited and would make for a great rental property or a perfect teen get away!! Two living spaces a bedroom, bathroom and laundry area tie up this phenomaonal space. Outside the primary bedroom is a back deck with a fully fenced mature yard with a large apple tree. A storage shed is on a cement pad that could be rebuilt to a garage if wanted.
Location
Province AB
County Ponoka County
Zoning R2
Direction E
Rooms
Basement Finished, Full
Interior
Interior Features No Animal Home, No Smoking Home, Open Floorplan
Heating Forced Air
Cooling None
Flooring Laminate
Fireplaces Number 2
Fireplaces Type Wood Burning
Appliance Dishwasher, Electric Stove, Range Hood, Refrigerator, Washer/Dryer
Laundry In Basement
Exterior
Garage Off Street
Garage Description Off Street
Fence Fenced
Community Features Golf, Playground
Roof Type Asphalt Shingle
Porch Deck
Lot Frontage 51.0
Total Parking Spaces 2
Building
Lot Description Back Lane
Foundation Poured Concrete
Architectural Style Bungalow
Level or Stories One
Structure Type Concrete
Others
Restrictions None Known
Tax ID 56562437
Ownership Private
Read Less Info
Want to know what your home might be worth? Contact us for a FREE valuation!

Our team is ready to help you sell your home for the highest possible price ASAP
GET MORE INFORMATION

Agent | License ID: LDKATOCAN






