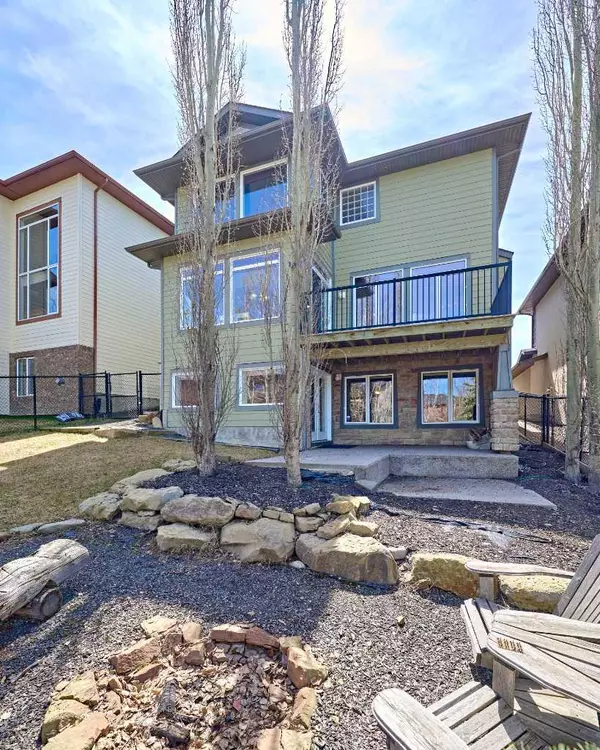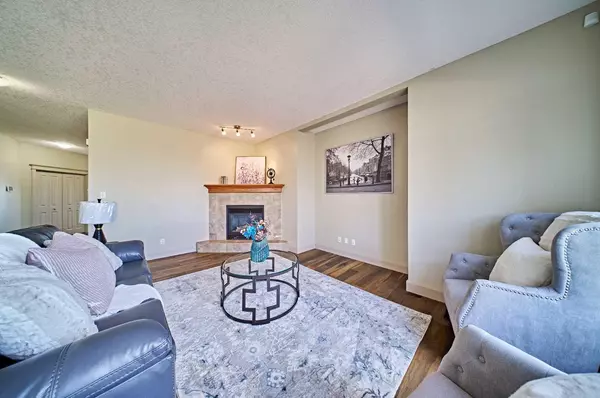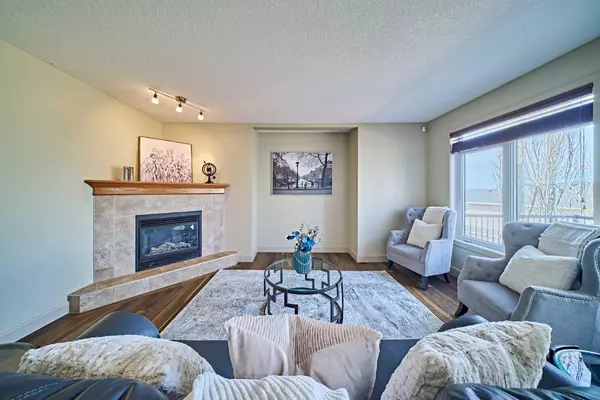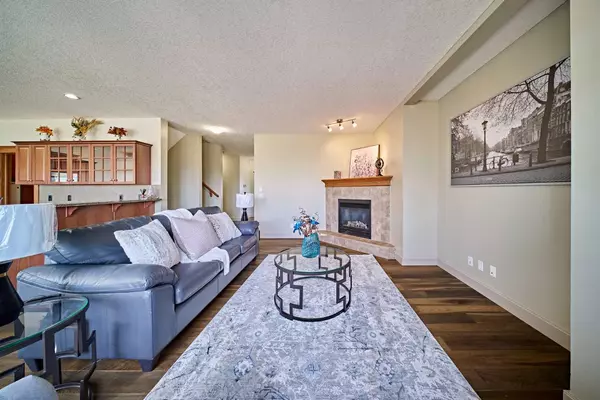$885,000
$899,900
1.7%For more information regarding the value of a property, please contact us for a free consultation.
4 Beds
4 Baths
2,510 SqFt
SOLD DATE : 07/04/2024
Key Details
Sold Price $885,000
Property Type Single Family Home
Sub Type Detached
Listing Status Sold
Purchase Type For Sale
Square Footage 2,510 sqft
Price per Sqft $352
Subdivision Crestmont
MLS® Listing ID A2130928
Sold Date 07/04/24
Style 2 Storey
Bedrooms 4
Full Baths 3
Half Baths 1
HOA Fees $29/ann
HOA Y/N 1
Originating Board Calgary
Year Built 2006
Annual Tax Amount $5,431
Tax Year 2023
Lot Size 4,822 Sqft
Acres 0.11
Property Description
Discover the extraordinary with this rare chance to own a WALK-OUT 2-story residence with 3650sf developed area, situated in the heart of the highly coveted Crestmont SW community. This air-conditioned property is a true gem, boasting a range of features that meet your every desire, from a HEATED over-sized garage to a hot tub rough-in. As you step inside, the main floor welcomes you with high-end ENGINEERED HARDWOOD flooring, a great size office, a generously sized living room adorned with large windows, a cozy gas fireplace, an oversized chef’s kitchen with walk thru pantry. The kitchen is a culinary haven, equipped with a gas stove and granite countertops, offering both functionality and elegance. Venture upstairs to find the primary bedroom, complete with a luxurious 4-piece ensuite. Two additional bedrooms, a full bath, and a generously proportioned bonus room await, providing ample space for relaxation and privacy. The WALK OUT BASEMENT is a versatile space, featuring the fourth bedroom, an additional full bath, and an open rec room, perfect for entertaining or creating a cozy retreat. Step outside to the fully landscaped backyard, complete with a fire pit area and a convenient gate leading to the nearby walking path. This outdoor oasis is ideal for enjoying evenings under the stars or hosting gatherings with family and friends. House is also equipped with a water softener, Tankless Hot Water and Furnace & AC were replaced in 2020. This residence is not just a home; it's a lifestyle.
Location
Province AB
County Calgary
Area Cal Zone W
Zoning DC (pre 1P2007)
Direction SW
Rooms
Other Rooms 1
Basement Full, Walk-Out To Grade
Interior
Interior Features Breakfast Bar, High Ceilings, Open Floorplan, Pantry
Heating Forced Air, Natural Gas
Cooling Sep. HVAC Units
Flooring Ceramic Tile, Hardwood, Vinyl Plank
Fireplaces Number 1
Fireplaces Type Gas
Appliance Dishwasher, Gas Cooktop, Gas Stove, Instant Hot Water, Microwave Hood Fan, Refrigerator, Tankless Water Heater, Washer/Dryer, Water Softener
Laundry Laundry Room, Main Level
Exterior
Garage Double Garage Attached, Garage Door Opener, Heated Garage
Garage Spaces 2.0
Garage Description Double Garage Attached, Garage Door Opener, Heated Garage
Fence Fenced
Community Features Lake, Park, Shopping Nearby, Sidewalks, Street Lights, Walking/Bike Paths
Amenities Available Park, Playground, Recreation Facilities
Roof Type Asphalt Shingle
Porch Deck
Lot Frontage 114.8
Total Parking Spaces 4
Building
Lot Description Back Lane, Backs on to Park/Green Space, Garden, Landscaped
Foundation Poured Concrete
Architectural Style 2 Storey
Level or Stories Two
Structure Type Concrete
Others
Restrictions Utility Right Of Way
Tax ID 82822234
Ownership Private
Read Less Info
Want to know what your home might be worth? Contact us for a FREE valuation!

Our team is ready to help you sell your home for the highest possible price ASAP
GET MORE INFORMATION

Agent | License ID: LDKATOCAN






