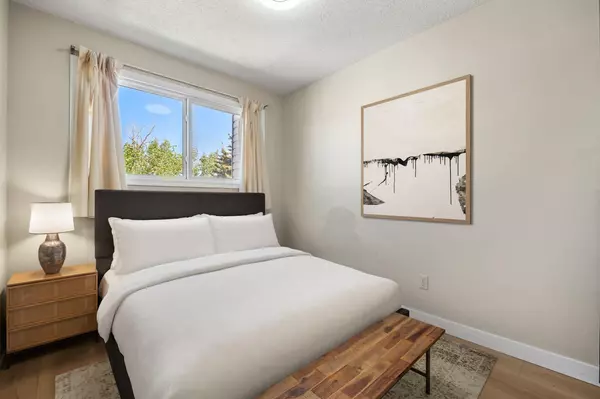$265,000
$275,000
3.6%For more information regarding the value of a property, please contact us for a free consultation.
2 Beds
1 Bath
734 SqFt
SOLD DATE : 07/04/2024
Key Details
Sold Price $265,000
Property Type Condo
Sub Type Apartment
Listing Status Sold
Purchase Type For Sale
Square Footage 734 sqft
Price per Sqft $361
Subdivision Varsity
MLS® Listing ID A2140678
Sold Date 07/04/24
Style Multi Level Unit
Bedrooms 2
Full Baths 1
Condo Fees $438/mo
Originating Board Calgary
Year Built 1978
Annual Tax Amount $1,342
Tax Year 2024
Property Description
Discover the perfect blend of comfort and convenience in this multi-level apartment unit located in the sought after community of Varsity. Whether you're an investor on a first time home buyer this unit is situated close to the University of Calgary, Children's Hospital, Foothills Hospital, grocery stores, schools, Bow River Pathway, and bike paths. This unique 2 bed & 1 full bath unit spans across two levels and boasts over 730 SqFt of comfortable living space. The main floor welcomes you with brand new vinyl plank flooring, modern baseboards, and updated kitchen cabinet hardware. The generous-sized living room opens up to a private balcony, providing a serene outdoor space where you can unwind or entertain guests in complete privacy. Adjacent to the living room is a sizeable dining area, ideal for family meals or hosting gatherings. The functional kitchen completes the main floor, offering ample space for preparing home cooked meals. Moving to the upper floor, you'll find two spacious bedrooms, a full bath, new vinyl flooring, baseboards, doors, additional storage space and another entrance ensuring all your needs are met. Don't miss out on the opportunity to own this unique apartment nestled in the heart of the well-developed community of Varsity, where all your amenities are just minutes from your doorstep.
Location
Province AB
County Calgary
Area Cal Zone Nw
Zoning M-C2
Direction SE
Interior
Interior Features Laminate Counters, No Animal Home
Heating Baseboard
Cooling None
Flooring Vinyl Plank
Appliance Dishwasher, Electric Stove, Range Hood, Refrigerator, Window Coverings
Laundry Common Area
Exterior
Garage Stall
Garage Description Stall
Community Features Park, Playground, Pool, Schools Nearby, Shopping Nearby, Sidewalks, Street Lights, Tennis Court(s), Walking/Bike Paths
Amenities Available None
Porch Balcony(s)
Exposure NW
Total Parking Spaces 1
Building
Story 4
Architectural Style Multi Level Unit
Level or Stories Multi Level Unit
Structure Type Vinyl Siding,Wood Frame
Others
HOA Fee Include Common Area Maintenance,Heat,Insurance,Professional Management,Reserve Fund Contributions,Sewer,Snow Removal,Trash,Water
Restrictions Board Approval,Pet Restrictions or Board approval Required,Utility Right Of Way
Tax ID 91531524
Ownership Private
Pets Description Restrictions, Yes
Read Less Info
Want to know what your home might be worth? Contact us for a FREE valuation!

Our team is ready to help you sell your home for the highest possible price ASAP
GET MORE INFORMATION

Agent | License ID: LDKATOCAN






