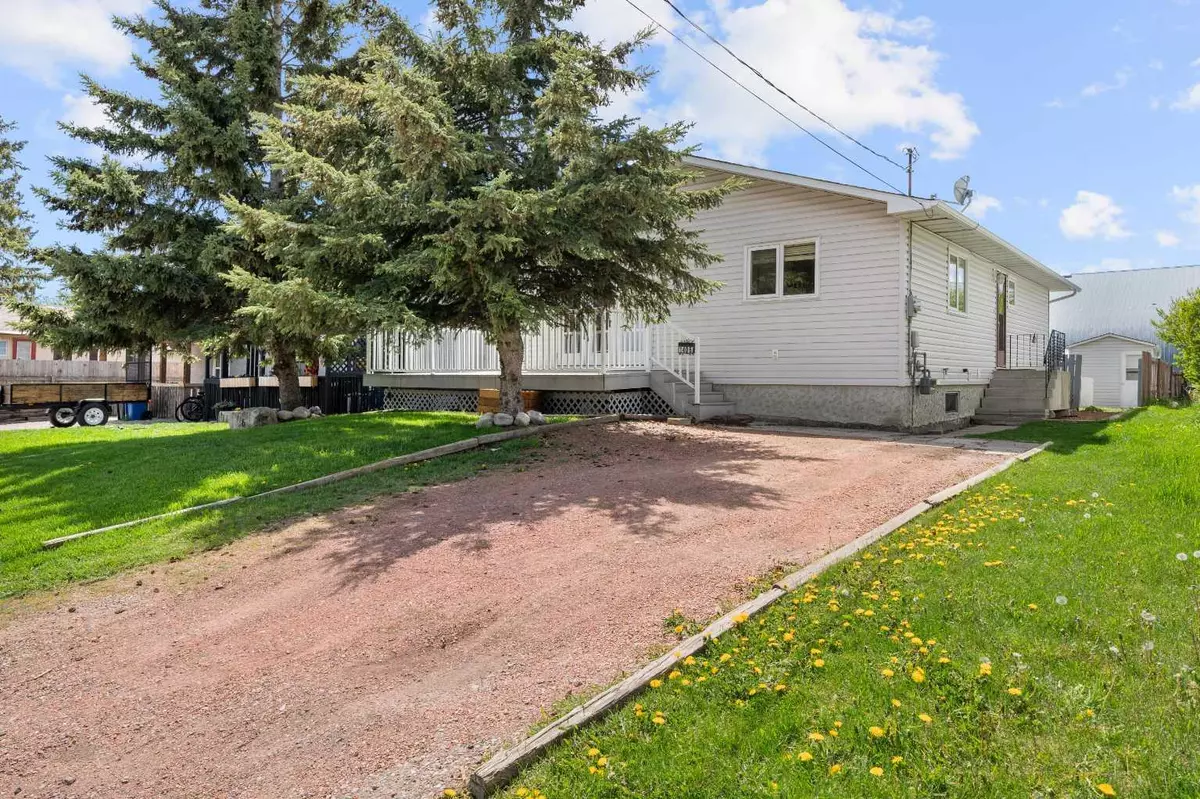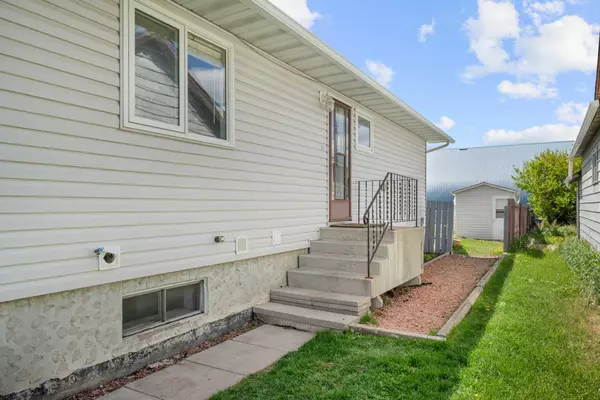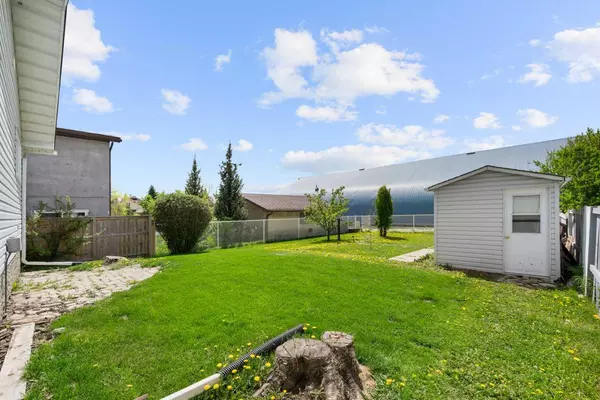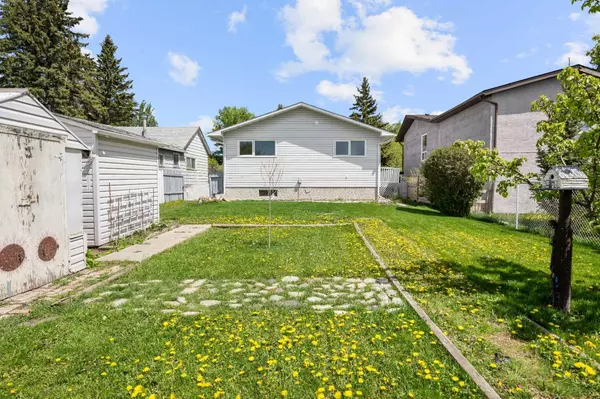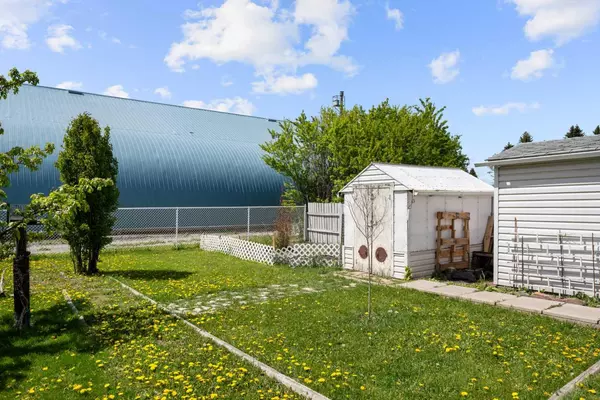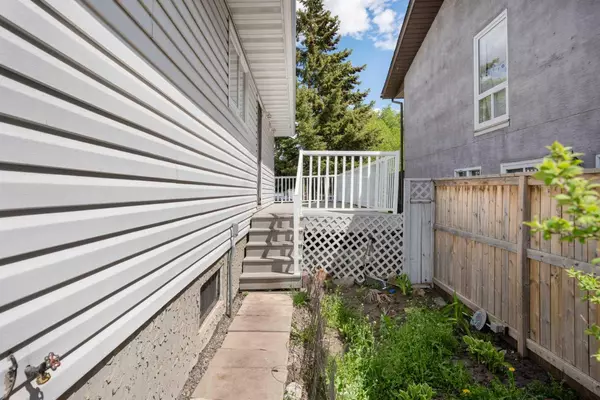$375,000
$378,000
0.8%For more information regarding the value of a property, please contact us for a free consultation.
2 Beds
2 Baths
1,063 SqFt
SOLD DATE : 07/04/2024
Key Details
Sold Price $375,000
Property Type Single Family Home
Sub Type Detached
Listing Status Sold
Purchase Type For Sale
Square Footage 1,063 sqft
Price per Sqft $352
MLS® Listing ID A2138196
Sold Date 07/04/24
Style Bungalow
Bedrooms 2
Full Baths 1
Half Baths 1
Originating Board Calgary
Year Built 1975
Annual Tax Amount $2,246
Tax Year 2024
Lot Size 5,334 Sqft
Acres 0.12
Property Description
Imagine the possibilities! Great bungalow in an established area of Crossfield. Located on a quiet street, this home is ready to become your cozy starter home or your down-sized, one-level home. The good-sized, fenced back yard is perfect for gardening or for the kids and/or pets to run and play. In front, a large, wrap-around deck expands your space for relaxing or entertaining with the feeling of being surrounded by nature. There is also plenty of space inside the home with a spacious kitchen and living room, two bedrooms, 1 ensuite and a 1 half bath and laundry on main floor. Downstairs you will find a large family room, 3 piece bath, a kitchen/laundry area and plenty of storage. For the long-term investor, this lot has R2 zoning meaning this home’s basement could be made into a legal suite with some renovation. Upstairs and downstairs laundry already exists. The property could also be sold years down the road to make way for a duplex.
The Crossfield Activity & Curling Club is located behind this house so no neighbors or traffic behind you. Also great for those wanting a game of darts, to curl, or mingle with other Crossfield residents. Schools, parks and shopping are only a short distance away. Calgary and Airdrie are an easy commute. Call today to view.
Location
Province AB
County Rocky View County
Zoning R2
Direction E
Rooms
Basement Finished, Full
Interior
Interior Features See Remarks
Heating Forced Air
Cooling None
Flooring Carpet, Ceramic Tile, Laminate
Appliance Dishwasher, Dryer, Electric Stove, Refrigerator, Washer
Laundry In Basement, Main Level
Exterior
Garage Off Street, Parking Pad
Garage Description Off Street, Parking Pad
Fence Fenced
Community Features None
Roof Type Asphalt
Porch Deck
Lot Frontage 42.0
Total Parking Spaces 1
Building
Lot Description See Remarks
Foundation Poured Concrete
Architectural Style Bungalow
Level or Stories One
Structure Type Vinyl Siding
Others
Restrictions None Known
Tax ID 85382534
Ownership Private
Read Less Info
Want to know what your home might be worth? Contact us for a FREE valuation!

Our team is ready to help you sell your home for the highest possible price ASAP
GET MORE INFORMATION

Agent | License ID: LDKATOCAN

