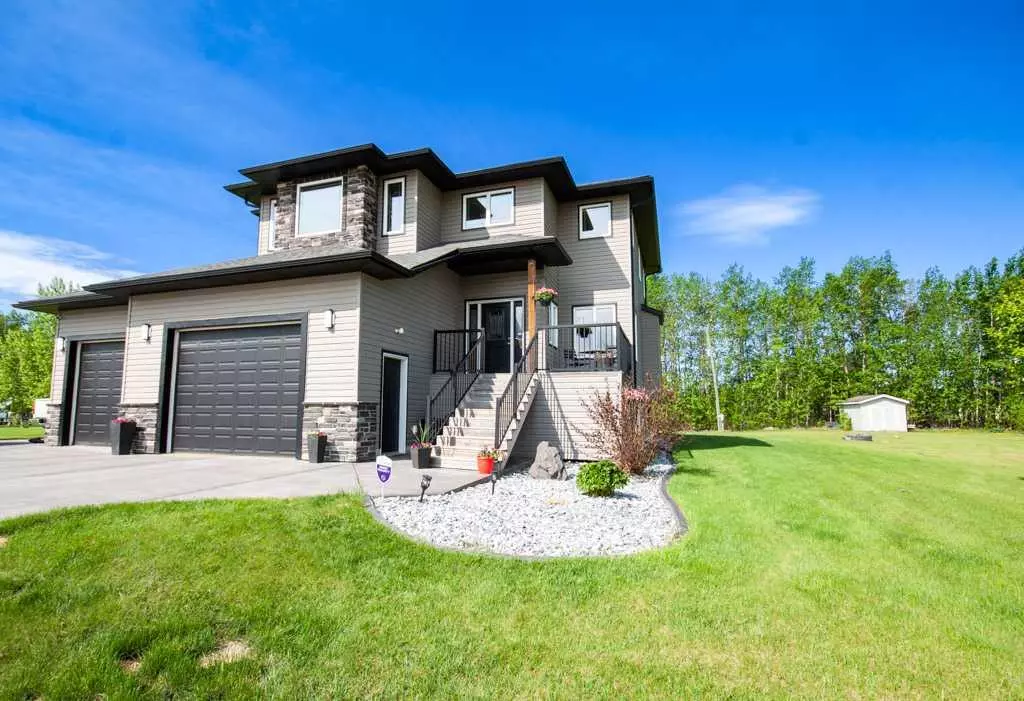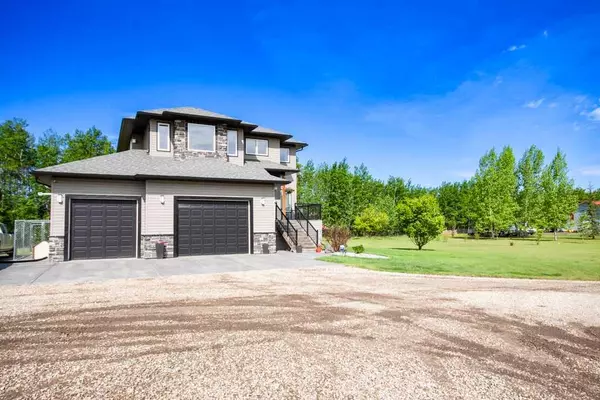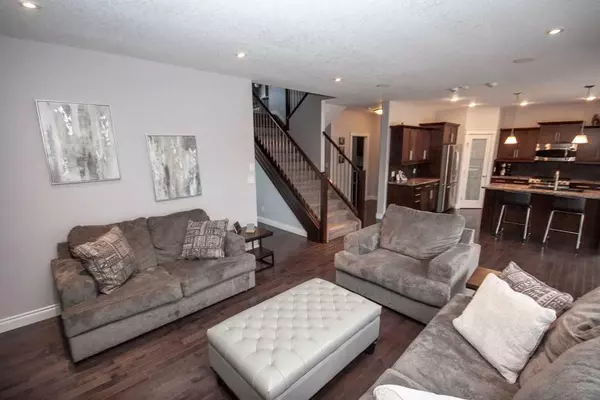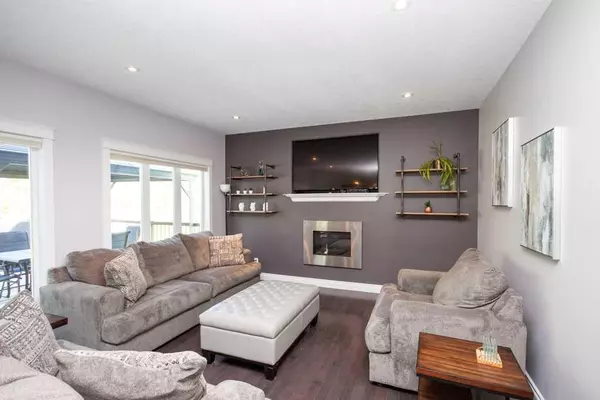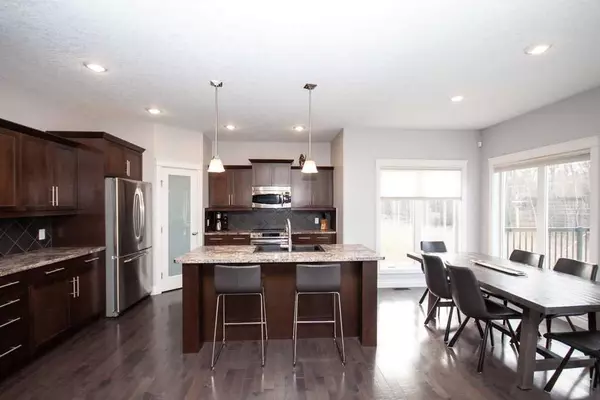$737,500
$749,900
1.7%For more information regarding the value of a property, please contact us for a free consultation.
4 Beds
4 Baths
2,500 SqFt
SOLD DATE : 07/04/2024
Key Details
Sold Price $737,500
Property Type Single Family Home
Sub Type Detached
Listing Status Sold
Purchase Type For Sale
Square Footage 2,500 sqft
Price per Sqft $295
Subdivision Jersey Meadows
MLS® Listing ID A2136800
Sold Date 07/04/24
Style 2 Storey,Acreage with Residence
Bedrooms 4
Full Baths 3
Half Baths 1
Originating Board Grande Prairie
Year Built 2010
Annual Tax Amount $4,751
Tax Year 2023
Lot Size 3.000 Acres
Acres 3.0
Property Description
Welcome to your dream oasis! This stunning custom-built two-storey home is situated on a sprawling 3-acre parcel, just off the pavement at the city limits and thoughtfully zoned CR5 (Country Residential 5). Boasting over 3000 square feet of fully developed living space, this residence is a testament to meticulous craftsmanship and modern luxury.
As you approach, a sense of grandeur awaits with a large inviting entryway leading to a main floor that seamlessly combines functionality and elegance. The heart of the home is a spacious open kitchen and living area at the back, opening onto a beautiful west-facing deck adorned with a charming pergola—an ideal spot for captivating sunsets and memorable gatherings.
The kitchen is a masterpiece, featuring stained cabinets, a large island with a ceramic sink, stainless steel appliances, and a generously sized pantry. Hardwood flooring graces the entire main floor, complemented by the warmth of a gas fireplace, a convenient half bath, and a dedicated laundry space. The main floor is intelligently designed, with an office space situated off the entryway and easy access to the heated and finished oversized garage.
Upstairs, discover new flooring throughout, a large bonus room with an information center, creating a versatile space for work or play. Two additional bedrooms provide ample accommodation, while the master bedroom is a sanctuary unto itself. With a walk-in closet and a lavish ensuite boasting a large soaker tub, walk-in shower, and storage, the master suite is a luxurious retreat.
The lower level of this residence is an entertainment haven, featuring a sizable family room and an inviting bar with a sink. An additional bedroom and bathroom complete this level, offering privacy and comfort for guests or family members.
Beyond the luxurious interiors, this property offers practical amenities, including city water, an underground pet fence, new hot water on demand, high-speed Fibre Optik internet, concrete skirting, and an RV pad. The thoughtful design extends outdoors to a large entertaining deck, enhancing the overall appeal of this acreage living experience.
Located in a great community just 7 minutes from town and zoned for a shop, this meticulously crafted custom home on 3 acres is more than just a residence; it's a lifestyle awaiting its next chapter. Seize the opportunity to call this exceptional property your home!
Location
Province AB
County Grande Prairie No. 1, County Of
Zoning CR-5
Direction E
Rooms
Basement Finished, Full
Interior
Interior Features Bar, Ceiling Fan(s), Closet Organizers, French Door, Kitchen Island, No Smoking Home, Pantry, See Remarks, Soaking Tub, Storage, Walk-In Closet(s), Wet Bar
Heating Fireplace(s), Forced Air, Natural Gas
Cooling Central Air
Flooring Carpet, Hardwood, Laminate
Fireplaces Number 1
Fireplaces Type Gas, Living Room
Appliance Central Air Conditioner, Dishwasher, Double Oven, Garage Control(s), Microwave, Refrigerator, Stove(s), Washer/Dryer
Laundry Laundry Room, Main Level
Exterior
Garage Gravel Driveway, RV Access/Parking, See Remarks, Triple Garage Attached
Garage Spaces 3.0
Garage Description Gravel Driveway, RV Access/Parking, See Remarks, Triple Garage Attached
Fence None
Community Features None
Roof Type Asphalt Shingle
Porch Deck, Front Porch
Lot Frontage 361.89
Total Parking Spaces 3
Building
Lot Description Back Yard, Front Yard, No Neighbours Behind, Landscaped, Many Trees, See Remarks
Foundation Poured Concrete
Sewer Holding Tank, Septic Tank
Water See Remarks
Architectural Style 2 Storey, Acreage with Residence
Level or Stories Two
Structure Type Stone,Vinyl Siding
Others
Restrictions None Known
Tax ID 85007337
Ownership Private
Read Less Info
Want to know what your home might be worth? Contact us for a FREE valuation!

Our team is ready to help you sell your home for the highest possible price ASAP
GET MORE INFORMATION

Agent | License ID: LDKATOCAN

