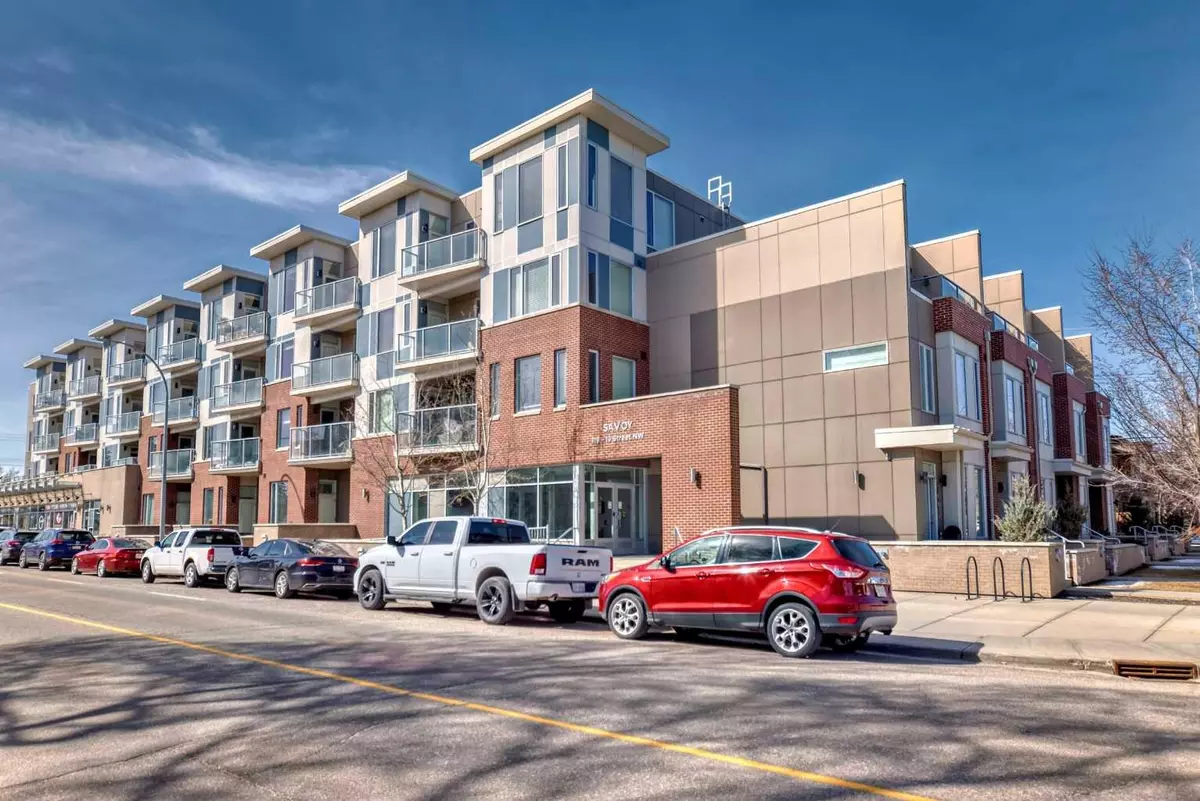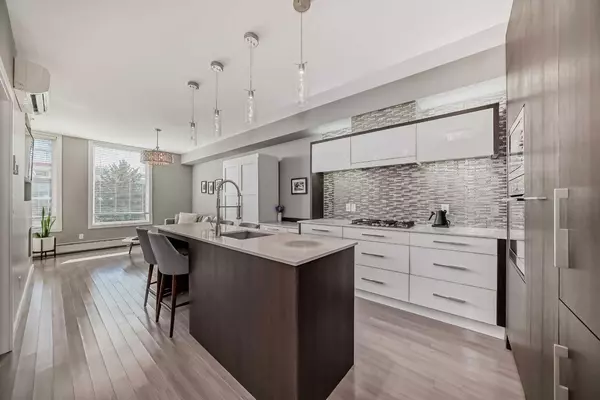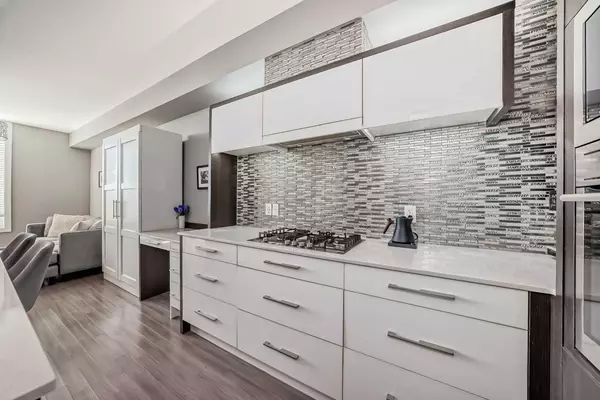$368,000
$372,800
1.3%For more information regarding the value of a property, please contact us for a free consultation.
1 Bed
1 Bath
583 SqFt
SOLD DATE : 07/04/2024
Key Details
Sold Price $368,000
Property Type Condo
Sub Type Apartment
Listing Status Sold
Purchase Type For Sale
Square Footage 583 sqft
Price per Sqft $631
Subdivision West Hillhurst
MLS® Listing ID A2130830
Sold Date 07/04/24
Style Apartment
Bedrooms 1
Full Baths 1
Condo Fees $358/mo
Originating Board Calgary
Year Built 2015
Annual Tax Amount $1,981
Tax Year 2023
Property Description
Here it is - a beautiful top floor unit with a city view! This one-bedroom penthouse is a total jewel box with amazing finishes like custom European cabinetry, stainless steel appliances, quartz countertops, mosaic backsplash, designer lighting and basket-weave marble tiles. You’ll love how the built-in fridge integrates seamlessly in to the modern cabinets and enjoy making gourmet meals with the 5-burner gas cooktop. The kitchen also offers a hidden range hood, built-in oven and microwave. The open layout with air conditioning and a sit-up kitchen island makes this the perfect space to entertain and there’s even a convenient place for a home office. The living room and spacious balcony enjoy easterly exposure and a downtown view. There’s a large, bright window in the bedroom with direct access to the luxurious bathroom. A separate tub and shower with marble surround, ample built-ins and ensuite laundry make this a very comfortable space to pamper yourself. The Savoy enjoys secure, underground, heated parking and storage, as well as a rooftop patio for outdoor social gatherings. And of course, there is great access to all the amenities that Hillhurst and West Hillhurst have to offer; shopping, dining, Bow River Pathway, SAIT/Jubilee, U of C, Foothills Hospital, Kensington and the Core. Book your exclusive showing with your favourite Realtor today.
Location
Province AB
County Calgary
Area Cal Zone Cc
Zoning DC
Direction E
Interior
Interior Features Kitchen Island, No Smoking Home, Quartz Counters
Heating Baseboard, Boiler, Natural Gas, Radiant
Cooling Wall Unit(s)
Flooring Ceramic Tile, Laminate
Appliance Built-In Oven, Built-In Refrigerator, Dishwasher, Gas Cooktop, Microwave, Range Hood, Wall/Window Air Conditioner, Washer/Dryer Stacked, Window Coverings
Laundry In Unit
Exterior
Garage Heated Garage, Secured, Titled, Underground
Garage Spaces 1.0
Garage Description Heated Garage, Secured, Titled, Underground
Community Features Playground, Schools Nearby, Shopping Nearby, Sidewalks, Street Lights
Amenities Available Elevator(s), Picnic Area, Roof Deck, Secured Parking, Storage, Trash
Porch Balcony(s)
Exposure E
Total Parking Spaces 1
Building
Story 4
Architectural Style Apartment
Level or Stories Single Level Unit
Structure Type Wood Frame
Others
HOA Fee Include Common Area Maintenance,Gas,Heat,Insurance,Maintenance Grounds,Professional Management,Reserve Fund Contributions,Sewer,Trash,Water
Restrictions Board Approval
Tax ID 82773666
Ownership Private
Pets Description Yes
Read Less Info
Want to know what your home might be worth? Contact us for a FREE valuation!

Our team is ready to help you sell your home for the highest possible price ASAP
GET MORE INFORMATION

Agent | License ID: LDKATOCAN






