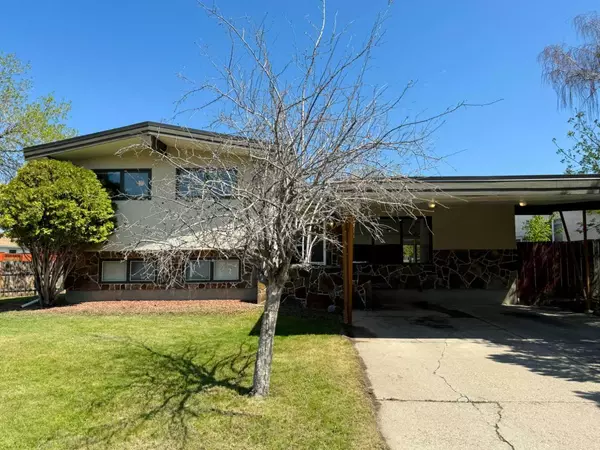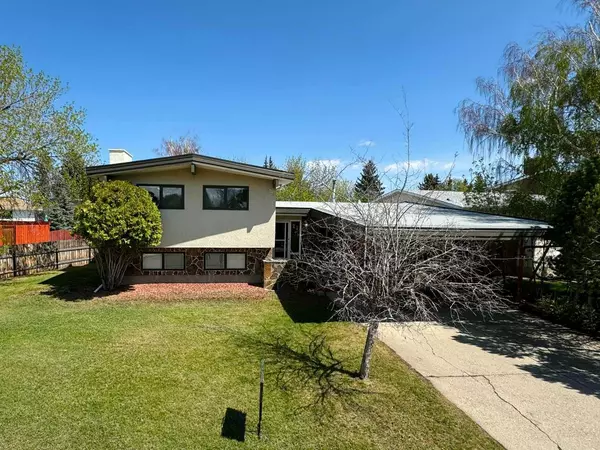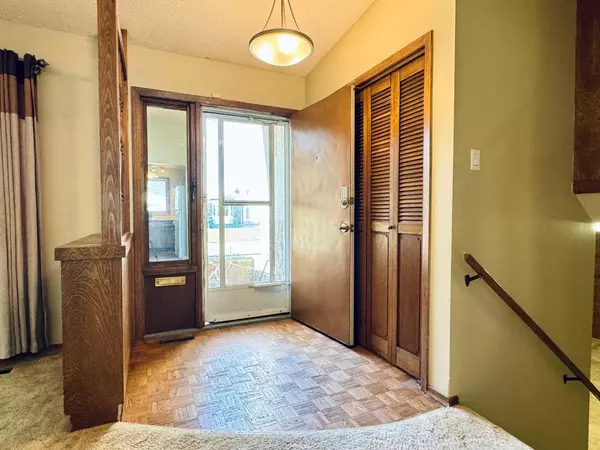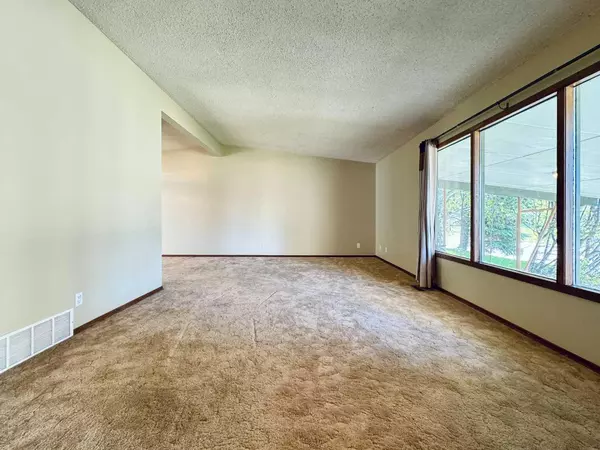$395,000
$410,000
3.7%For more information regarding the value of a property, please contact us for a free consultation.
6 Beds
4 Baths
1,415 SqFt
SOLD DATE : 07/04/2024
Key Details
Sold Price $395,000
Property Type Single Family Home
Sub Type Detached
Listing Status Sold
Purchase Type For Sale
Square Footage 1,415 sqft
Price per Sqft $279
Subdivision Varsity Village
MLS® Listing ID A2142170
Sold Date 07/04/24
Style 4 Level Split
Bedrooms 6
Full Baths 3
Half Baths 1
Originating Board Lethbridge and District
Year Built 1976
Annual Tax Amount $3,733
Tax Year 2024
Lot Size 6,662 Sqft
Acres 0.15
Property Description
Welcome to 21 Lafayette Cres W, a versatile 4-level split home located in a prime location right across the street from Lafayette Park and very close to the University of Lethbridge. This spacious property features 6 bedrooms and 3 & ½ bathrooms, making it ideal for large families or as an investment property for a student rental. The large pie-shaped lot includes a covered patio in the back, perfect for outdoor gatherings. Parking is never an issue with a carport, a detached garage, and additional space beside the garage for potential RV or Boat storage. Inside, the main floor boasts a cosy living room with a large window, a kitchen-dining room, and a sliding door leading to the patio. The upper level has 3 bedrooms, including a master bedroom with double closets and an updated ensuite bathroom. The lower levels offer a family room with a fireplace, a ½ bathroom with a step out entrance to the back yard. The lowest level has 2 bedrooms, a 4-piece bathroom and a rec room/den. Whether you're seeking a comfortable family home or a property with excellent rental potential for renting out the rooms to U of L students, 21 Lafayette Cres W has it all. Don’t miss out on this excellent opportunity! Please view the video walkthrough in the links tab or on YouTube, or you can search for the home address there.
Location
Province AB
County Lethbridge
Zoning R-L
Direction SW
Rooms
Basement Separate/Exterior Entry, Finished, Full
Interior
Interior Features Laminate Counters
Heating Forced Air, Natural Gas
Cooling None
Flooring Carpet, Linoleum
Fireplaces Number 1
Fireplaces Type Wood Burning
Appliance Dishwasher, Dryer, Electric Stove, Range Hood, Refrigerator, Washer
Laundry In Basement
Exterior
Garage Carport, Single Garage Detached
Garage Spaces 1.0
Carport Spaces 2
Garage Description Carport, Single Garage Detached
Fence Fenced
Community Features Fishing, Lake, Park, Playground, Pool, Schools Nearby, Shopping Nearby, Sidewalks, Walking/Bike Paths
Roof Type Tar/Gravel
Porch Balcony(s), Deck
Lot Frontage 90.03
Exposure SW
Total Parking Spaces 6
Building
Lot Description Back Yard, City Lot, Front Yard
Foundation Poured Concrete
Architectural Style 4 Level Split
Level or Stories 4 Level Split
Structure Type Wood Frame
Others
Restrictions None Known
Tax ID 91267964
Ownership Private
Read Less Info
Want to know what your home might be worth? Contact us for a FREE valuation!

Our team is ready to help you sell your home for the highest possible price ASAP
GET MORE INFORMATION

Agent | License ID: LDKATOCAN






