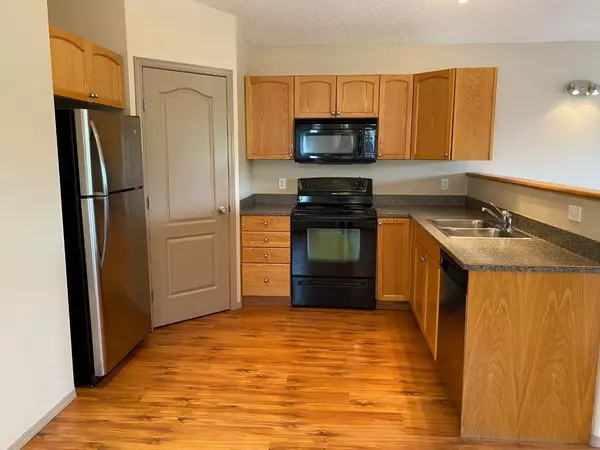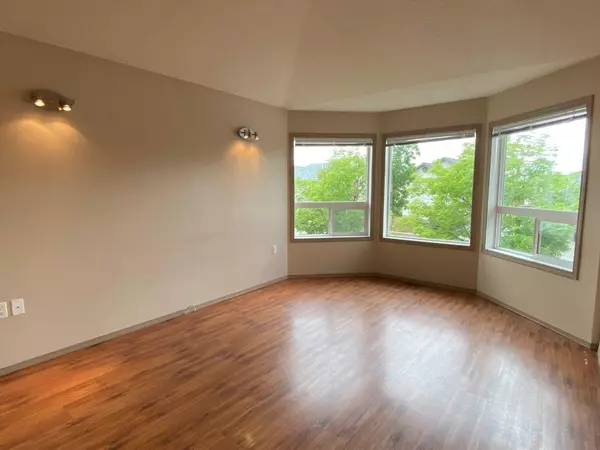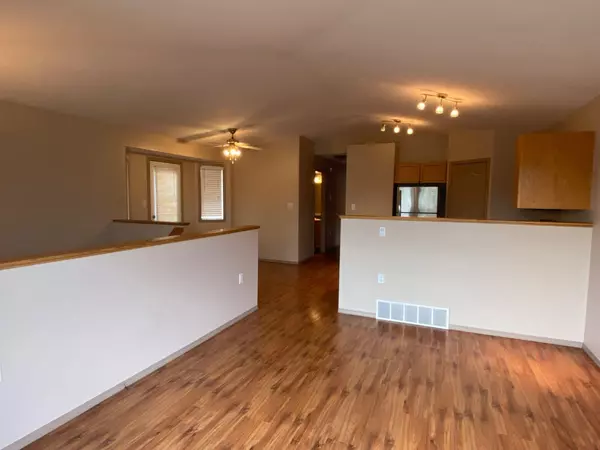$340,000
$339,900
For more information regarding the value of a property, please contact us for a free consultation.
1 Bed
1 Bath
1,110 SqFt
SOLD DATE : 07/04/2024
Key Details
Sold Price $340,000
Property Type Single Family Home
Sub Type Detached
Listing Status Sold
Purchase Type For Sale
Square Footage 1,110 sqft
Price per Sqft $306
Subdivision Countryside South
MLS® Listing ID A2128680
Sold Date 07/04/24
Style Bi-Level
Bedrooms 1
Full Baths 1
Originating Board Grande Prairie
Year Built 2004
Annual Tax Amount $3,577
Tax Year 2023
Lot Size 4,069 Sqft
Acres 0.09
Property Description
WANT HELP WITH YOUR MORTGAGE PAYMENTS? This turn-key home is in EXCELLENT CONDITION in a GREAT LOCATION & could be EVERYTHING YOU ARE LOOKING FOR! The upper part of this spacious, VERY WELL MAINTAINED home with an open concept is great for entertaining or for watching your little ones scoot around from any room! The efficient u-shaped kitchen offers ample counter & cabinet space with a corner pantry! Your master bedroom boasts a large 3-pc ensuite AND what appears to be an 'average size closet' offers a hidden storage with more space than you could imagine! This level is all laminate (except MB) offering potentially reduced allergy symptoms or great for pets! The fully developed basement is newer & boasts 2 bedrooms, 4-pc bath, kitchen with fridge, stove & dishwasher! Enter the basement from upstairs or use the private entry in back which has its own walk & motion lights! The conveniently shared laundry room is semi-private to each user having separate access. Additionally in the laundry room there is locked storage which is always in need! Use the basement to subsidize your mortgage or for your growing family, maybe you're looking to invest? This universal home is on a quiet street, close to amenities! 4-8 minutes away from schools! NEW ROOF Sept 2022. QUICK POSSESSION! Inquire today for more information and special tour! Vendor is related to selling realtor.
Location
Province AB
County Grande Prairie
Zoning RS
Direction N
Rooms
Basement Separate/Exterior Entry, Finished, Full, Suite
Interior
Interior Features Ceiling Fan(s), No Smoking Home, Open Floorplan, See Remarks, Sump Pump(s)
Heating Forced Air
Cooling None
Flooring Carpet, Laminate
Appliance Dishwasher, Refrigerator, See Remarks, Stove(s), Washer/Dryer
Laundry In Basement, Laundry Room
Exterior
Garage Parking Pad
Garage Description Parking Pad
Fence None
Community Features Other, Schools Nearby, Sidewalks, Street Lights
Roof Type Asphalt Shingle
Porch Front Porch
Lot Frontage 36.0
Total Parking Spaces 2
Building
Lot Description Back Yard, Front Yard, Low Maintenance Landscape, Gentle Sloping, Landscaped, Level
Foundation Poured Concrete
Architectural Style Bi-Level
Level or Stories Bi-Level
Structure Type Vinyl Siding
Others
Restrictions See Remarks
Tax ID 83541927
Ownership Other
Read Less Info
Want to know what your home might be worth? Contact us for a FREE valuation!

Our team is ready to help you sell your home for the highest possible price ASAP
GET MORE INFORMATION

Agent | License ID: LDKATOCAN






