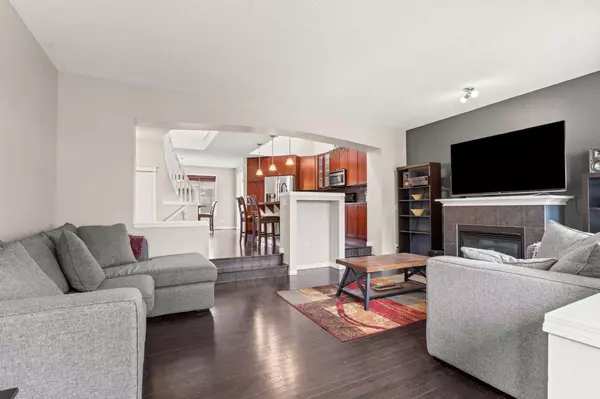$590,900
$595,000
0.7%For more information regarding the value of a property, please contact us for a free consultation.
2 Beds
3 Baths
1,468 SqFt
SOLD DATE : 07/04/2024
Key Details
Sold Price $590,900
Property Type Single Family Home
Sub Type Detached
Listing Status Sold
Purchase Type For Sale
Square Footage 1,468 sqft
Price per Sqft $402
Subdivision New Brighton
MLS® Listing ID A2141271
Sold Date 07/04/24
Style 2 Storey
Bedrooms 2
Full Baths 2
Half Baths 1
HOA Fees $29/ann
HOA Y/N 1
Originating Board Calgary
Year Built 2007
Annual Tax Amount $3,178
Tax Year 2024
Lot Size 2,906 Sqft
Acres 0.07
Property Description
Welcome to this inviting home that offers a perfect blend of comfort, style, and functionality. With two primary bedrooms, a beautifully spacious kitchen, and a host of other desirable features, this property is a true gem. The heart of the home is the gorgeous kitchen, designed to inspire your inner chef. It boasts ample counter space, modern appliances, and plenty of storage, making it ideal for meal preparation and entertaining. The open layout allows for easy interaction with family and friends, ensuring that cooking is always a delightful experience. This home is perfect for relaxation and leisure, with two primary bedrooms that provide luxurious retreats. Each primary suite offers ample space, large windows that fill the room with natural light, and beautifully appointed ensuite bathrooms, providing a serene escape from the hustle and bustle of daily life. The partially finished basement adds to the versatility of this home, Basement is framed with bedroom , bathroom and laundry offering additional space that can be customized to suit your needs. Whether you envision a home office, a fitness area, or a cozy family room, the possibilities are endless. One of the standout features of this property is the oversized 24x24 HEATED GARAGE, perfect for those who need extra space for vehicles, storage, or hobbies. This garage provides convenience and comfort, ensuring that your cars and belongings are well-protected, even during the colder months. Step outside to discover your private oasis, complete with a beautiful hot tub. Home has BRAND NEW ROOF BEING INSTALLED NEXT WEEK( June 26th-28th)This feature is perfect for unwinding after a long day, providing a luxurious space for relaxation and rejuvenation. Located in a friendly and welcoming community, this home offers the perfect combination of privacy and convenience. Close to schools, parks, shopping, and other amenities, you will enjoy the best of both worlds—peaceful living with easy access to everything you need plus a luxurious hot tub. Schedule a viewing today and experience the charm and comfort that this property has to offer.
Location
Province AB
County Calgary
Area Cal Zone Se
Zoning R-1N
Direction S
Rooms
Basement Full, Partially Finished
Interior
Interior Features Breakfast Bar, Closet Organizers, Kitchen Island, Open Floorplan, Storage, Walk-In Closet(s)
Heating Forced Air
Cooling None
Flooring Carpet, Hardwood
Fireplaces Number 1
Fireplaces Type Gas
Appliance Dryer, Microwave Hood Fan, Refrigerator, Stove(s), Washer, Window Coverings
Laundry In Basement
Exterior
Garage Double Garage Detached
Garage Spaces 2.0
Garage Description Double Garage Detached
Fence Fenced
Community Features Park, Playground, Schools Nearby
Amenities Available None
Roof Type Asphalt Shingle
Porch Deck
Lot Frontage 24.15
Total Parking Spaces 2
Building
Lot Description Back Lane, Street Lighting
Foundation Poured Concrete
Architectural Style 2 Storey
Level or Stories Two
Structure Type Vinyl Siding,Wood Frame
Others
Restrictions Easement Registered On Title,Restrictive Covenant
Tax ID 91193923
Ownership Private
Read Less Info
Want to know what your home might be worth? Contact us for a FREE valuation!

Our team is ready to help you sell your home for the highest possible price ASAP
GET MORE INFORMATION

Agent | License ID: LDKATOCAN






