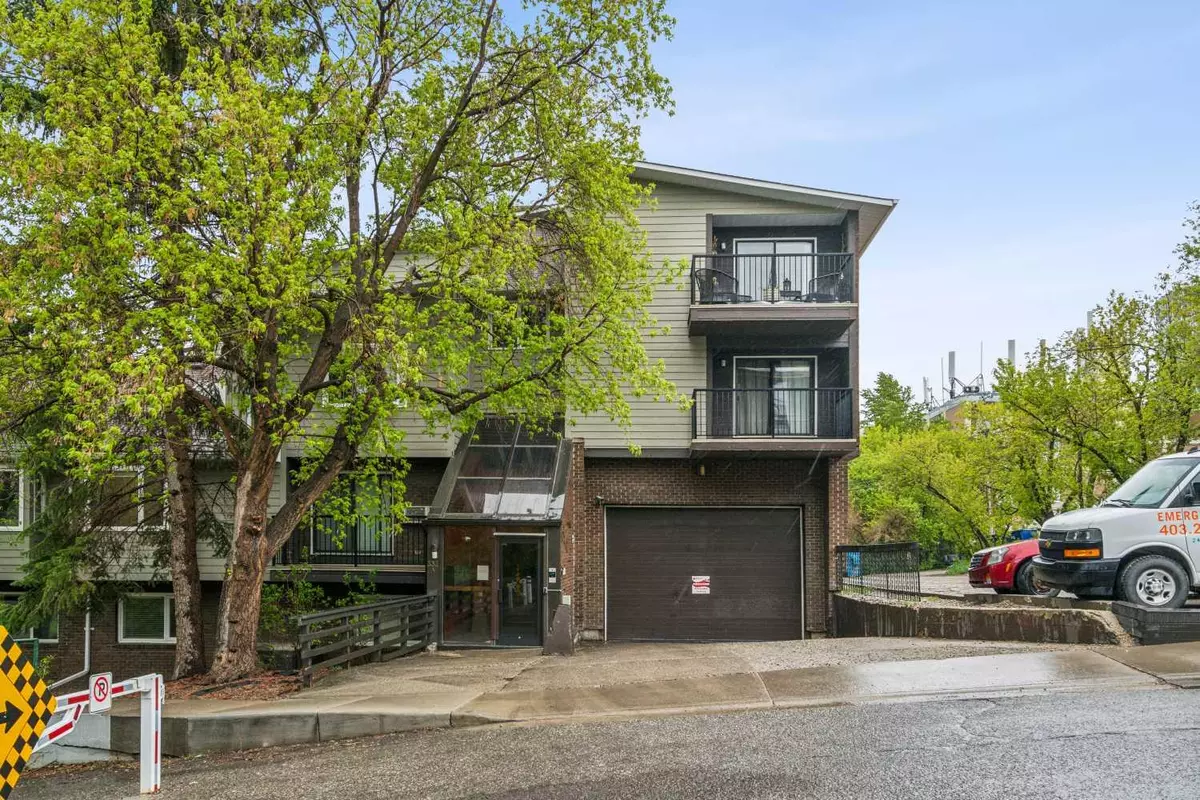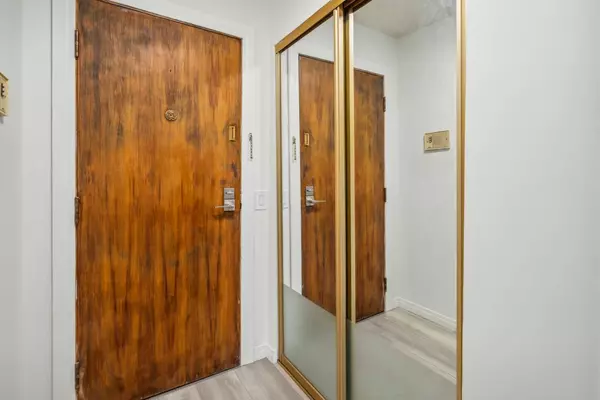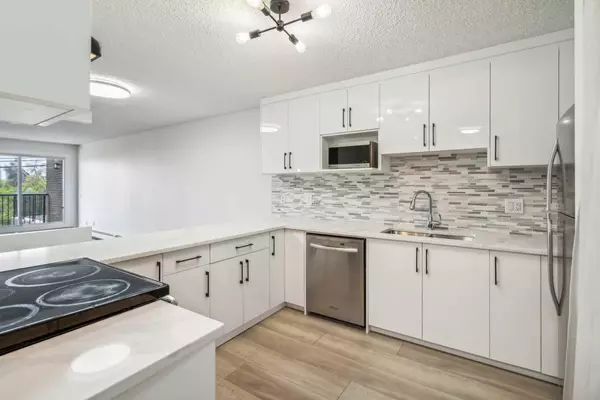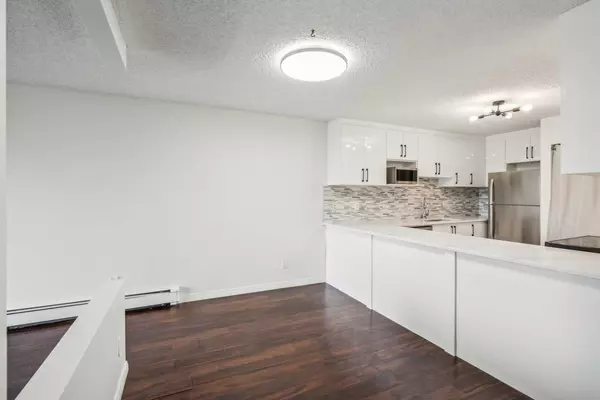$339,000
$335,000
1.2%For more information regarding the value of a property, please contact us for a free consultation.
2 Beds
2 Baths
1,141 SqFt
SOLD DATE : 07/03/2024
Key Details
Sold Price $339,000
Property Type Condo
Sub Type Apartment
Listing Status Sold
Purchase Type For Sale
Square Footage 1,141 sqft
Price per Sqft $297
Subdivision Crescent Heights
MLS® Listing ID A2114279
Sold Date 07/03/24
Style Low-Rise(1-4)
Bedrooms 2
Full Baths 2
Condo Fees $840/mo
Originating Board Calgary
Year Built 1981
Annual Tax Amount $1,314
Tax Year 2023
Property Description
Welcome to your dream home in the heart of Crescent Heights! This stunning 2-bedroom, 2-bathroom apartment offers the perfect blend of modern luxury and urban convenience, making it an ideal choice for professionals, couples, or small families. Key features include a prime south-facing location that ensures an abundance of natural light throughout the day and river views from your living room and private balcony. The stunning brand-new kitchen is the heart of this home, featuring granite countertops, a chic backsplash, and stainless steel appliances. Whether you're a seasoned chef or just love to entertain, this kitchen will inspire your culinary creativity. The entire apartment has been freshly painted, providing a clean and modern backdrop for your personal touches. A spacious rec room adds versatility, allowing you to use it as a storage area or a home office. In-suite laundry adds to the convenience, making everyday chores a breeze. Enjoy the luxury of secure, underground parking with 2 titled stalls, ensuring your vehicles are always protected from the elements. Pets are welcome in this building with board approval, so your furry friends can enjoy your new home too. Located in the vibrant neighbourhood of Crescent Heights, you're just minutes away from the downtown core, trendy cafes, and scenic river pathways. This apartment combines the tranquility of river views with the excitement of urban living, making it a rare gem in Calgary's real estate market. Don't miss out on this exceptional opportunity to own a piece of Crescent Heights. Schedule a private viewing and make this exquisite apartment your new home!
Location
Province AB
County Calgary
Area Cal Zone Cc
Zoning M-C2
Direction N
Interior
Interior Features Granite Counters, Open Floorplan, Storage
Heating Baseboard
Cooling None
Flooring Carpet, Ceramic Tile, Laminate, Vinyl Plank
Fireplaces Number 1
Fireplaces Type Gas
Appliance Dishwasher, Dryer, Electric Stove, Range Hood, Refrigerator, Washer
Laundry In Unit
Exterior
Garage Titled, Underground
Garage Description Titled, Underground
Community Features Park, Playground, Shopping Nearby, Sidewalks, Street Lights
Amenities Available Bicycle Storage, Elevator(s), Parking, Visitor Parking
Porch Balcony(s), Enclosed
Exposure S
Total Parking Spaces 2
Building
Story 4
Architectural Style Low-Rise(1-4)
Level or Stories Single Level Unit
Structure Type Wood Frame,Wood Siding
Others
HOA Fee Include Common Area Maintenance,Heat,Insurance,Maintenance Grounds,Professional Management,Reserve Fund Contributions,Snow Removal,Trash
Restrictions Board Approval
Ownership Private
Pets Description Yes
Read Less Info
Want to know what your home might be worth? Contact us for a FREE valuation!

Our team is ready to help you sell your home for the highest possible price ASAP
GET MORE INFORMATION

Agent | License ID: LDKATOCAN






