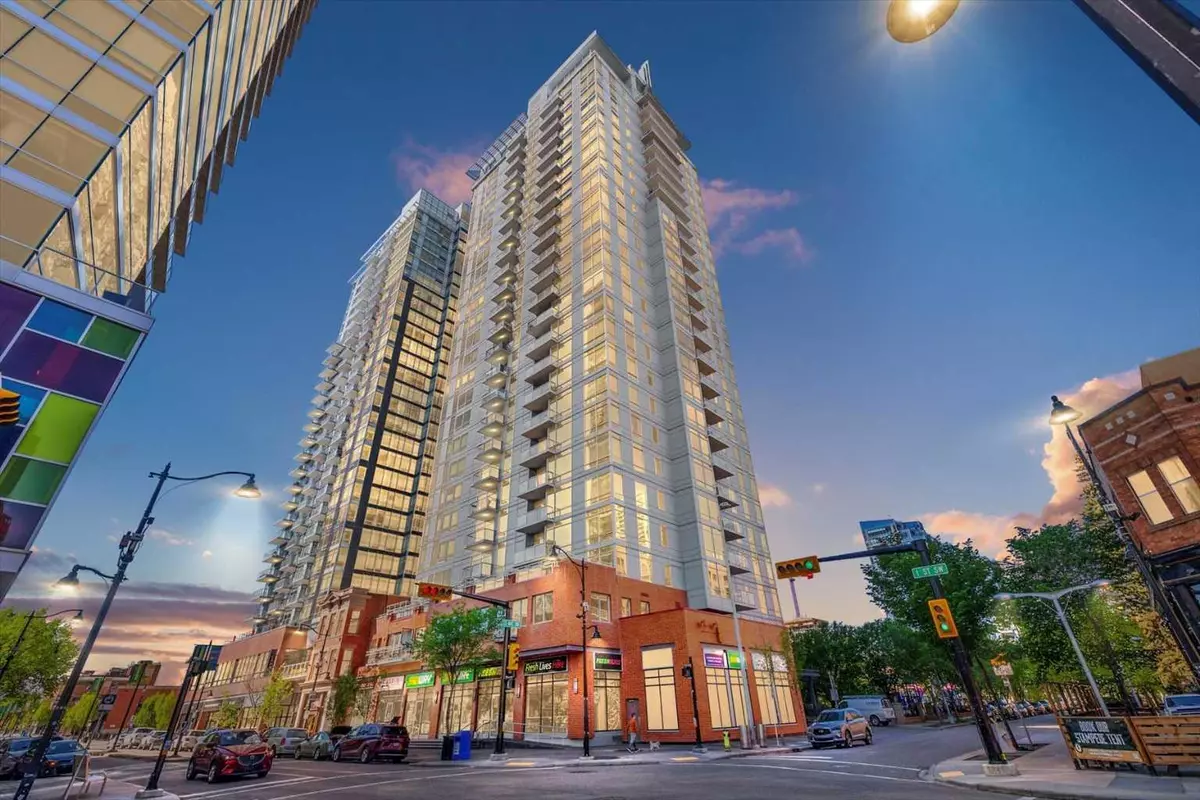$471,000
$470,000
0.2%For more information regarding the value of a property, please contact us for a free consultation.
2 Beds
2 Baths
885 SqFt
SOLD DATE : 07/03/2024
Key Details
Sold Price $471,000
Property Type Condo
Sub Type Apartment
Listing Status Sold
Purchase Type For Sale
Square Footage 885 sqft
Price per Sqft $532
Subdivision Beltline
MLS® Listing ID A2137904
Sold Date 07/03/24
Style Apartment
Bedrooms 2
Full Baths 2
Condo Fees $762/mo
Originating Board Calgary
Year Built 2009
Annual Tax Amount $2,484
Tax Year 2024
Property Description
Looking for a 2 bedroom/2 bathroom updated condo in a great location? How about with an epic West view of the mountains and overlooking a park? Located in the midst of 1st Street SW, you will be steps from amazing restaurants like 10 Foot Henry, Calcutta Cricket Club, First Street Market and more! Natural light pours into this corner unit and compliments the light neutral palette with hardwood floors and an updated kitchen. Entering this home, you will note that it is one of the largest floor plans in the development. A convenient foyer with large entrance closet welcomes you, before you make your way into the open concept living area. The kitchen features granite counters, stainless steel appliances, chic backsplash, pantry and an eat up island. The built in nook beside the dining room can be space for a home office, or to set up a wicked coffee bar! The second bedroom has a convenient cheater ensuite; whether you plan to set this up as a home office, guest suite or to have a roommate. The second bathroom also hosts the laundry facilities with an oversized closet. The primary suite has an abundance of windows, a walk in closet and expansive ensuite with a enormous glass shower. The balcony will be a perfect spot to sip away your summer evenings, and this Scandinavian inspired condo is gorgeous. This home also provides underground titled parking, and an assigned storage locker. With a 98 Walk Score, you are in the midst of it all. 17th Ave, The Saddledome, Casinos, 12th Ave are all steps away, and the epitome of elevated downtown living is available and is ready for you. Call your trusted agent and get here to see it before She Gon'. With a limited inventory and a red hot condo market - time is of the essence.
Location
Province AB
County Calgary
Area Cal Zone Cc
Zoning DC
Direction N
Rooms
Other Rooms 1
Interior
Interior Features Breakfast Bar, Granite Counters, High Ceilings, Kitchen Island, No Animal Home, No Smoking Home, Pantry
Heating Fan Coil, Natural Gas
Cooling Central Air
Flooring Ceramic Tile, Hardwood
Appliance Dishwasher, Dryer, Electric Range, Garburator, Microwave Hood Fan, Refrigerator, Washer, Window Coverings
Laundry In Unit
Exterior
Garage Titled, Underground
Garage Spaces 1.0
Garage Description Titled, Underground
Community Features Park, Playground, Schools Nearby, Shopping Nearby, Sidewalks, Street Lights, Tennis Court(s), Walking/Bike Paths
Amenities Available Elevator(s), Parking
Roof Type Tar/Gravel
Porch Balcony(s)
Exposure SW
Total Parking Spaces 1
Building
Story 26
Foundation Poured Concrete
Architectural Style Apartment
Level or Stories Single Level Unit
Structure Type Brick,Metal Siding ,Stucco
Others
HOA Fee Include Amenities of HOA/Condo,Common Area Maintenance,Insurance,Maintenance Grounds,Parking,Professional Management,Reserve Fund Contributions,Security,Sewer,Snow Removal,Trash,Water
Restrictions Board Approval,Pet Restrictions or Board approval Required,Pets Allowed,Short Term Rentals Not Allowed
Ownership Private
Pets Description Restrictions, Cats OK, Dogs OK, Yes
Read Less Info
Want to know what your home might be worth? Contact us for a FREE valuation!

Our team is ready to help you sell your home for the highest possible price ASAP
GET MORE INFORMATION

Agent | License ID: LDKATOCAN






