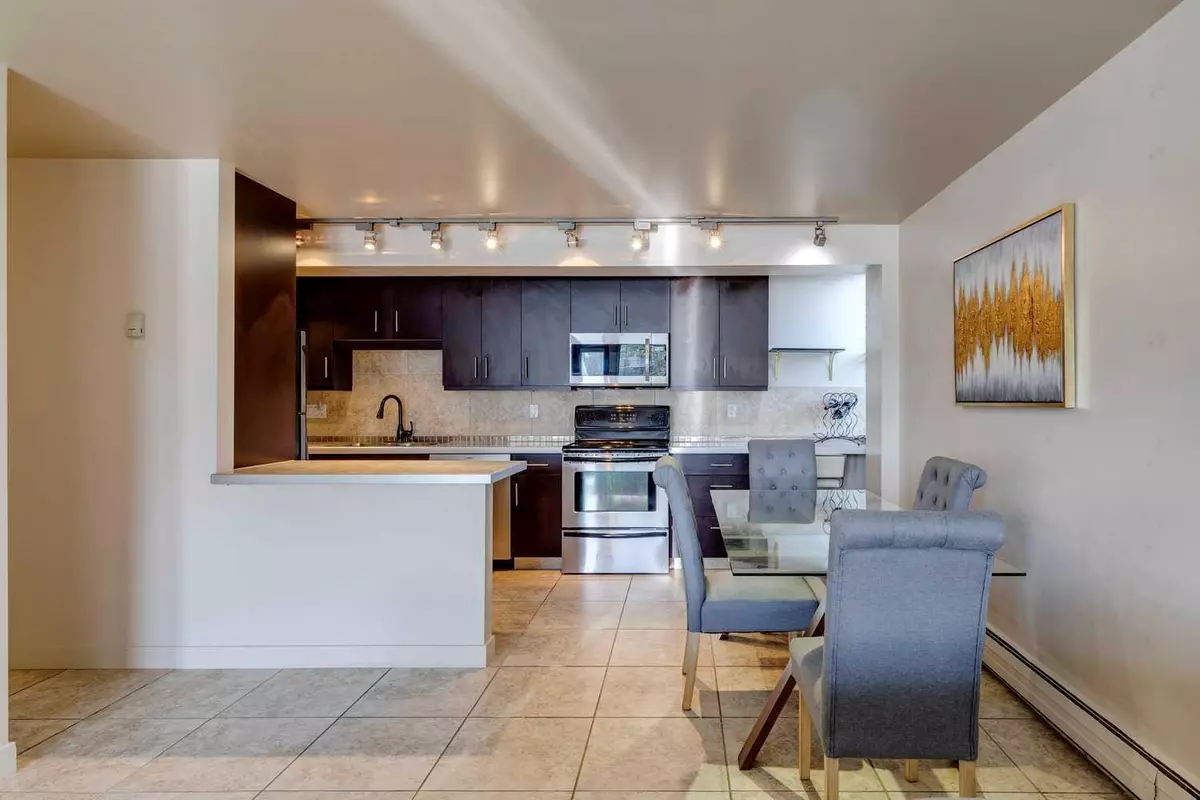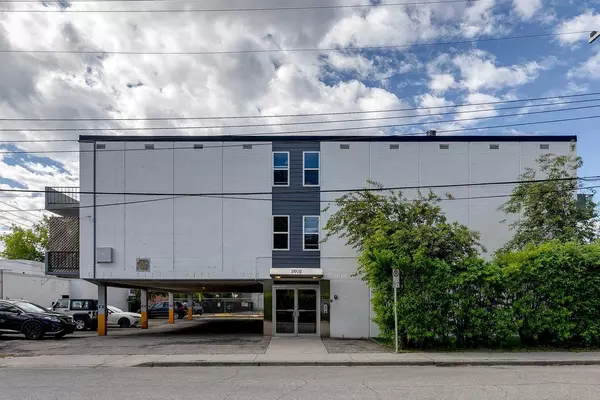$283,250
$285,000
0.6%For more information regarding the value of a property, please contact us for a free consultation.
2 Beds
1 Bath
869 SqFt
SOLD DATE : 07/03/2024
Key Details
Sold Price $283,250
Property Type Condo
Sub Type Apartment
Listing Status Sold
Purchase Type For Sale
Square Footage 869 sqft
Price per Sqft $325
Subdivision Bankview
MLS® Listing ID A2140868
Sold Date 07/03/24
Style Apartment
Bedrooms 2
Full Baths 1
Condo Fees $672/mo
Originating Board Calgary
Year Built 1964
Annual Tax Amount $1,556
Tax Year 2024
Property Description
Meet "Blake" - A spacious 2 bed/1 bath corner unit in Urban Steel. This CORNER unit in a concrete building offers downtown views and modern amenities. Upon entry, an expansive foyer closet leads into a bright, open living area with floor-to-ceiling windows that fill the space with natural light. The tile flooring is easy to maintain, and the neutral walls are ready for your personal touch.
The kitchen features espresso cabinets, sleek hardware, and soft-close drawers. Upgraded with a BOSCH dishwasher, a new faucet, and stainless steel appliances, it's ready for your cooking adventures.
Step outside to your private balcony, perfect for outdoor dining or relaxing. Both bedrooms are spacious, with large mirrored closets and updated flooring. One bedroom has FRENCH DOORS opening to the living area, ideal for a home office or guest space. The bathroom has plenty of storage, and a new light over the shower enhances the space.
This unit includes newer full-size, separate WASHER and DRYER (ventless) units for convenience. The condo is PET-FRIENDLY (subject to board approval, no size restrictions) and close to off-leash dog parks.
Transportation is easy with a dedicated PARKING stall plus permit parking nearby. Located in Bankview, you'll enjoy charming streets and parks, with the Mount Royal community offering tree-lined avenues and green spaces across the street.
Close to 17th Ave SW and Marda Loop, this condo provides easy access to city life. Featuring Hunter Douglas blinds, flat painted ceilings, and plenty of storage, this condo is a comfortable, modern home. Schedule your viewing today!
Location
Province AB
County Calgary
Area Cal Zone Cc
Zoning M-C2
Direction N
Interior
Interior Features Built-in Features, Closet Organizers, French Door, Kitchen Island, Open Floorplan, Track Lighting, Vinyl Windows
Heating Baseboard, Natural Gas
Cooling None
Flooring Laminate, Tile
Appliance Dishwasher, Dryer, Electric Stove, Microwave Hood Fan, Refrigerator, Washer
Laundry In Bathroom, In Unit
Exterior
Garage Assigned, Off Street, Stall
Garage Description Assigned, Off Street, Stall
Community Features Park, Playground, Schools Nearby, Shopping Nearby, Sidewalks, Street Lights, Tennis Court(s)
Amenities Available Storage, Trash
Porch Balcony(s)
Exposure E,N
Total Parking Spaces 1
Building
Story 3
Architectural Style Apartment
Level or Stories Single Level Unit
Structure Type Concrete
Others
HOA Fee Include Common Area Maintenance,Gas,Heat,Insurance,Parking,Professional Management,Reserve Fund Contributions,Snow Removal,Trash,Water
Restrictions Pet Restrictions or Board approval Required
Tax ID 91157560
Ownership Private
Pets Description Restrictions, Yes
Read Less Info
Want to know what your home might be worth? Contact us for a FREE valuation!

Our team is ready to help you sell your home for the highest possible price ASAP
GET MORE INFORMATION

Agent | License ID: LDKATOCAN






