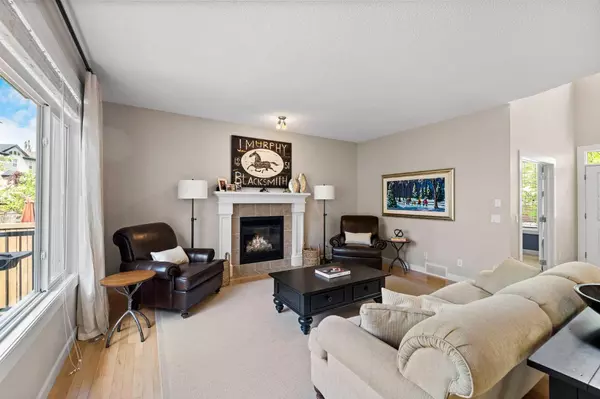$1,020,000
$1,030,000
1.0%For more information regarding the value of a property, please contact us for a free consultation.
4 Beds
4 Baths
2,361 SqFt
SOLD DATE : 07/03/2024
Key Details
Sold Price $1,020,000
Property Type Single Family Home
Sub Type Detached
Listing Status Sold
Purchase Type For Sale
Square Footage 2,361 sqft
Price per Sqft $432
Subdivision Tuscany
MLS® Listing ID A2136650
Sold Date 07/03/24
Style 2 Storey
Bedrooms 4
Full Baths 3
Half Baths 1
HOA Fees $24/ann
HOA Y/N 1
Originating Board Calgary
Year Built 2007
Annual Tax Amount $6,019
Tax Year 2023
Lot Size 5,263 Sqft
Acres 0.12
Property Description
Welcome to this exquisite estate home offering an exceptional living experience, perfectly blending spacious interiors with beautiful outdoor spaces. From the moment you step inside, you'll be captivated by the thoughtful design and high-end finishes that define this remarkable residence. Upon entering, you are greeted by a welcoming foyer that leads to a well-appointed office, positioned off the front entrance, ensuring privacy and convenience. The heart of this home is the kitchen, featuring an island with granite countertops, a corner pantry, and stainless steel appliances including a brand new oven. The island provides ample space for meal preparation, while the corner pantry offers abundant storage. From the kitchen, step into the bright eating nook, which grants access to the extended back deck. This deck, with its steps leading down to the lush backyard, is perfect for outdoor dining and entertaining. The fully fenced backyard features underground sprinklers, ensuring hassle free lawn care. A garden shed provides additional storage, while mature trees offer shade and privacy. Moving back inside, the living room exudes warmth and sophistication, centered around a fireplace with a stone surround and a wooden mantle. A large window overlooks the back deck, flooding the space with natural light and offering picturesque views of the backyard. This room is an inviting space to relax and unwind with family and friends. Completing this level is a 2pc powder room and main floor laundry. Upstairs, the estate continues to impress with a versatile bonus room featuring a vaulted ceiling, providing a spacious and airy feel. The primary bedroom is a luxurious retreat, complete with a walk-in closet with built-ins and a lavish 5-piece ensuite. This spa-like bathroom includes dual vanities, a standalone shower, and a soaking tub, offering a perfect sanctuary for relaxation. Two additional generously sized bedrooms and a 4-piece bathroom complete the upper level. The fully finished basement expands the living space and includes a wet bar with a sink and drink refrigerator, ideal for entertaining. The sizable family room provides plenty of space for a home gym and includes access to a substantial storage room. An additional bedroom and a 3-piece bathroom offer flexibility for guests or extended family. This beautiful estate home in Tuscany is a harmonious blend of luxury, comfort, and functionality. Walking distance to Tuscany Elementary and St. Basil School! Don't miss the opportunity to make this your forever home! Pride of ownership is seen throughout.
Location
Province AB
County Calgary
Area Cal Zone Nw
Zoning R-C1
Direction SE
Rooms
Basement Finished, Full
Interior
Interior Features Bar, Double Vanity, Granite Counters, High Ceilings, Kitchen Island, Open Floorplan, Pantry, Walk-In Closet(s)
Heating Forced Air
Cooling Central Air
Flooring Carpet, Hardwood, Tile
Fireplaces Number 1
Fireplaces Type Gas
Appliance Central Air Conditioner, Dishwasher, Dryer, Microwave, Oven, Range Hood, Refrigerator, Washer, Window Coverings
Laundry Main Level
Exterior
Garage Double Garage Attached
Garage Spaces 2.0
Garage Description Double Garage Attached
Fence Fenced
Community Features Clubhouse, Park, Playground, Schools Nearby, Shopping Nearby, Sidewalks, Street Lights, Tennis Court(s), Walking/Bike Paths
Amenities Available Clubhouse, Park, Picnic Area, Playground, Recreation Facilities
Roof Type Asphalt Shingle
Porch Deck
Lot Frontage 42.55
Total Parking Spaces 2
Building
Lot Description Back Yard, Few Trees, Landscaped, Underground Sprinklers, Rectangular Lot
Foundation Poured Concrete
Architectural Style 2 Storey
Level or Stories Two
Structure Type Stone,Stucco
Others
Restrictions Utility Right Of Way
Tax ID 83164670
Ownership Private
Read Less Info
Want to know what your home might be worth? Contact us for a FREE valuation!

Our team is ready to help you sell your home for the highest possible price ASAP
GET MORE INFORMATION

Agent | License ID: LDKATOCAN






