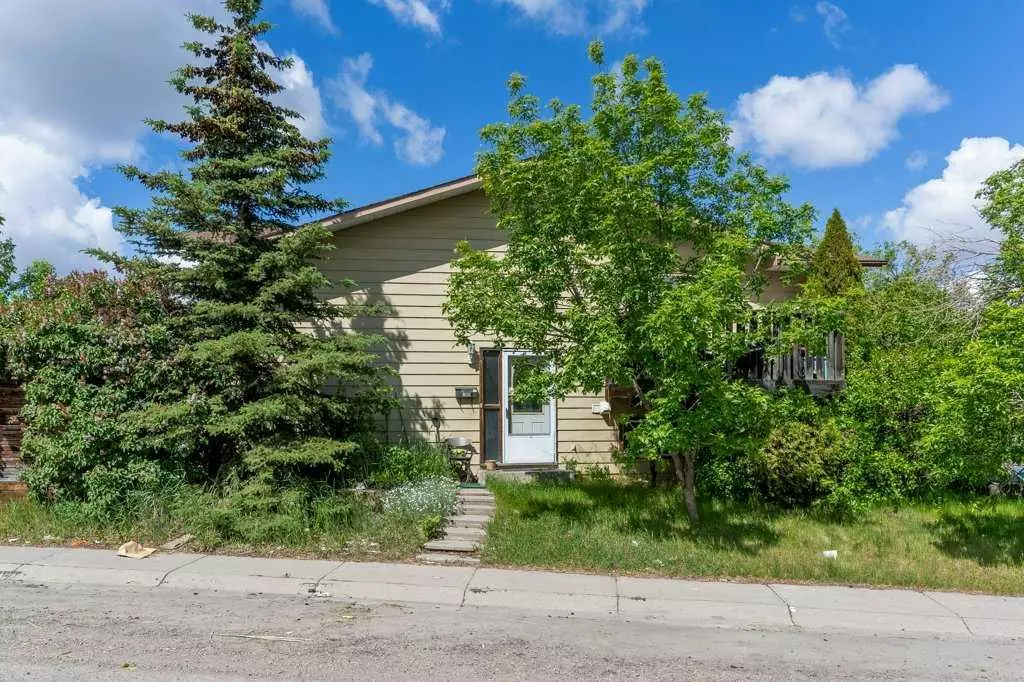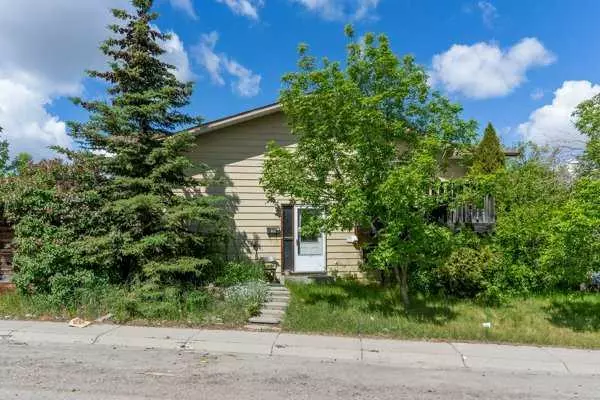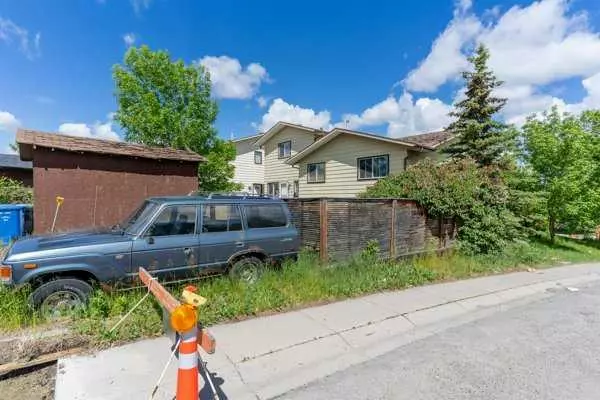$400,000
$399,900
For more information regarding the value of a property, please contact us for a free consultation.
4 Beds
2 Baths
863 SqFt
SOLD DATE : 07/03/2024
Key Details
Sold Price $400,000
Property Type Single Family Home
Sub Type Semi Detached (Half Duplex)
Listing Status Sold
Purchase Type For Sale
Square Footage 863 sqft
Price per Sqft $463
Subdivision Beddington Heights
MLS® Listing ID A2143268
Sold Date 07/03/24
Style Bi-Level,Up/Down
Bedrooms 4
Full Baths 2
Originating Board Calgary
Year Built 1978
Annual Tax Amount $2,513
Tax Year 2024
Lot Size 3,616 Sqft
Acres 0.08
Property Description
Welcome to 160 Berkley Way, a spacious 4-bedroom, 2-full bath home brimming with potential. The basement features large windows that flood the space with natural light, creating a warm and inviting atmosphere. Enjoy easy access to major routes such as Deerfoot and Stoney Trail, perfect for seamless city exploration. Situated in a prime location, this home allows for walking access to transportation, shopping, and schools, simplifying daily errands and commutes. Please note, tenants require notice to view. Recent updates include a new furnace (approximately 7 years old) and hot water tank (approximately 5 years old), ensuring enhanced efficiency and comfort. Positioned on an oversized corner lot with minimal sidewalk to shovel, this property offers both convenience and potential for customization. Don't miss the chance to make 160 Berkley Way your ideal home!
Location
Province AB
County Calgary
Area Cal Zone N
Zoning M-C1 d100
Direction S
Rooms
Basement Finished, Full
Interior
Interior Features Storage
Heating Forced Air, Natural Gas
Cooling None
Flooring Ceramic Tile, Laminate, Linoleum
Appliance Dishwasher, Electric Stove, Range Hood, Refrigerator, Washer/Dryer
Laundry In Basement
Exterior
Garage Off Street
Garage Description Off Street
Fence Fenced
Community Features Park, Playground, Schools Nearby, Shopping Nearby, Sidewalks
Roof Type Asphalt Shingle
Porch None
Lot Frontage 34.38
Total Parking Spaces 1
Building
Lot Description Back Yard, City Lot, Corner Lot, Few Trees
Foundation Poured Concrete
Architectural Style Bi-Level, Up/Down
Level or Stories One
Structure Type Vinyl Siding
Others
Restrictions Airspace Restriction,Utility Right Of Way
Tax ID 91497619
Ownership Private
Read Less Info
Want to know what your home might be worth? Contact us for a FREE valuation!

Our team is ready to help you sell your home for the highest possible price ASAP
GET MORE INFORMATION

Agent | License ID: LDKATOCAN





