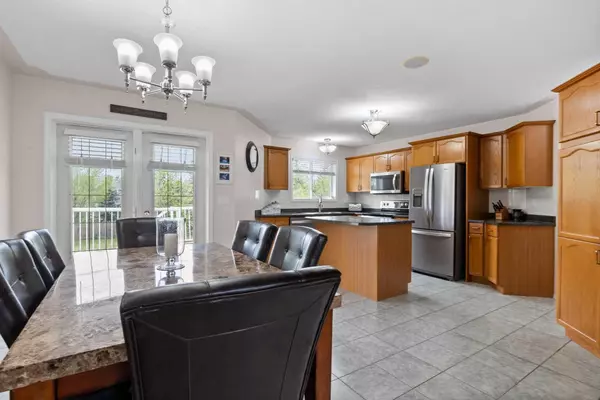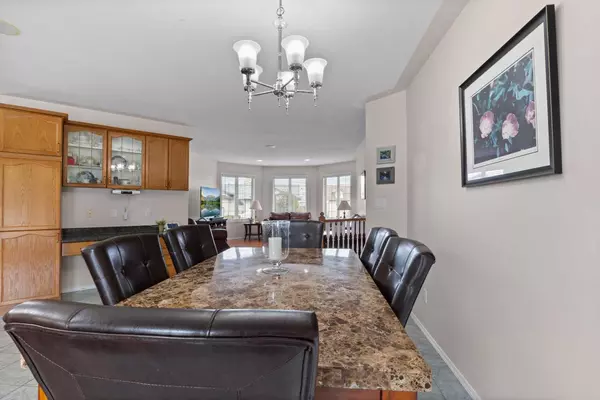$710,812
$749,900
5.2%For more information regarding the value of a property, please contact us for a free consultation.
5 Beds
3 Baths
1,459 SqFt
SOLD DATE : 07/03/2024
Key Details
Sold Price $710,812
Property Type Single Family Home
Sub Type Detached
Listing Status Sold
Purchase Type For Sale
Square Footage 1,459 sqft
Price per Sqft $487
Subdivision Thickwood
MLS® Listing ID A2137576
Sold Date 07/03/24
Style Bi-Level
Bedrooms 5
Full Baths 3
Originating Board Fort McMurray
Year Built 1997
Annual Tax Amount $3,297
Tax Year 2023
Lot Size 0.400 Acres
Acres 0.4
Property Description
Welcome to 139 Westwood Drive, a meticulously maintained 5-bedroom, 3-bathroom bi-level home perched on an expansive lot in one of the most desirable neighbourhoods in Fort McMurray. As you enter, you'll be greeted by beautiful hardwood flooring that extends throughout the main living areas. The living room is bright and inviting, thanks to the large bay windows that flood the space with natural light. The kitchen is spacious and well-appointed, featuring ample cabinetry, plenty of counter space for easy meal prep, and a convenient kitchen island. The adjacent dining area boasts elegant French doors that lead out to the deck, making this space perfect for entertaining. The main level offers three generously sized bedrooms, including the primary bedroom, which comes complete with a 3-piece ensuite bathroom and a walk-in closet. One of the other bedrooms on this floor also has a walk-in closet and a window seat, making for such a lovely addition. A second 4-piece bathroom serves the remaining bedrooms on this floor. The fully finished basement adds even more living space with a sizeable recreation room with bright windows and a gas fireplace. This floor also has 2 good-sized bedrooms and another 4-piece bathroom. Outside, the sizeable deck provides an amazing setting to enjoy the beauty of the south-facing backyard, complete with mature trees and an 18X12 shed for extra storage. This property does not disappoint with parking as it has a double attached garage with a rough-in for a gas heater and additional parking in the driveway. This home is equipped with modern amenities, including a speaker system, sprinkler system, and a laundry room, which is equipped with a sink for added convenience. It has also undergone numerous upgrades, such as a new roof in 2023, fresh paint in 2020, and updated window coverings. It is truly a gem that offers both comfort and convenience in a prime location. So check out the photos, floor plans and 3D tour and call today to book your personal viewing.
Location
Province AB
County Wood Buffalo
Area Fm Northwest
Zoning R1E
Direction E
Rooms
Basement Finished, Full
Interior
Interior Features Closet Organizers, French Door, Kitchen Island, Laminate Counters, See Remarks, Walk-In Closet(s)
Heating Forced Air, Natural Gas
Cooling Central Air
Flooring Carpet, Hardwood, Tile
Fireplaces Number 1
Fireplaces Type Basement, Gas, Recreation Room
Appliance Dishwasher, Dryer, Microwave, Refrigerator, Stove(s), Washer, Window Coverings
Laundry Laundry Room
Exterior
Garage Double Garage Attached, Driveway
Garage Spaces 2.0
Garage Description Double Garage Attached, Driveway
Fence Fenced
Community Features Park, Schools Nearby, Shopping Nearby, Sidewalks, Street Lights
Roof Type Asphalt Shingle
Porch Deck
Total Parking Spaces 10
Building
Lot Description Back Yard, Few Trees, Front Yard, Landscaped, Standard Shaped Lot, Street Lighting
Foundation Poured Concrete
Architectural Style Bi-Level
Level or Stories Bi-Level
Structure Type Vinyl Siding
Others
Restrictions None Known
Tax ID 83267898
Ownership Private
Read Less Info
Want to know what your home might be worth? Contact us for a FREE valuation!

Our team is ready to help you sell your home for the highest possible price ASAP
GET MORE INFORMATION

Agent | License ID: LDKATOCAN






