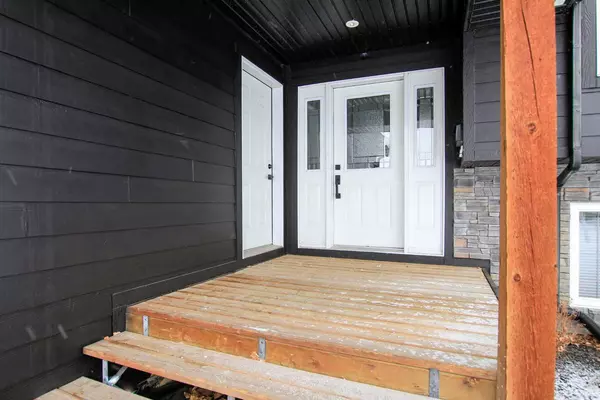$516,900
$529,900
2.5%For more information regarding the value of a property, please contact us for a free consultation.
5 Beds
3 Baths
1,711 SqFt
SOLD DATE : 07/03/2024
Key Details
Sold Price $516,900
Property Type Single Family Home
Sub Type Detached
Listing Status Sold
Purchase Type For Sale
Square Footage 1,711 sqft
Price per Sqft $302
Subdivision Riverside
MLS® Listing ID A2123770
Sold Date 07/03/24
Style Modified Bi-Level
Bedrooms 5
Full Baths 3
Originating Board Central Alberta
Year Built 2011
Annual Tax Amount $3,913
Tax Year 2023
Lot Size 6,545 Sqft
Acres 0.15
Property Description
COMPLETELY REMODELLED 5 BED, 3 BATH MODIFIED BI-LEVEL ~ MODERN FARMHOUSE ~ HEATED DOUBLE GARAGE, LARGE FRONT DRIVE AND GATED RV PARKING W/HOOK UPS ~ Black Hardie Board siding exterior complemented by wood and stone accent creates eye catching curb appeal ~ Large covered front porch welcomes you and leads to a sun filled tile foyer that opens the to upper level ~ Open concept main floor layout is complemented by hardwood flooring and cathedral ceilings offers a feeling of spaciousness ~ The living room features a large west facing window that overlooks the front yard and offers tons of natural light and is centred by a fireplace with floor to ceiling tile ~ Easily host a large family gathering in the dining room that also offers garden door access to the large deck with a gas line for your BBQ or patio heater ~ The stunning kitchen is a chef's dream; an abundance of two toned cabinets with upper and under cabinet lighting, pots and pan drawers, pull out spice rack, plus tons of counter space including a large island with a raised eating bar, built in wine fridge, open shelving and a prep sink, upgraded appliances including brand new fridge and dishwasher, built in wall ovens, Electrolux gas cook top with a hood fan, built in microwave, large window above the main sink and a walk in pantry with floor to ceiling shelving ~ 2 main floor bedrooms (one with a 12' ceiling) have new carpet, blinds and light fixtures, and are separated by a 4 piece bathroom with a new vanity, tile flooring and tile shower surround mirror, faucets and lighting ~ Open staircase overlooks the main level and leads to the private primary oasis and the conveniently located laundry ~ The primary bedroom has new carpet, light fixtures and blinds and can easily fit a king bed plus multiple pieces of furniture with space for a sitting area, offers 2 large closets (one walk in) with built in organizers, and a spa like 5 piece ensuite with a free standing soaker tub with a tile feature wall, built in niche and matching towel warmer, a dual vanity with stone countertops and a walk in shower with a tile surround and updated glass door ~ The fully finished basement with large above grade windows, new carpet, light fixtures and blinds has a large family room with a wet bar, 2 additional bedrooms, an updated 3 piece bathroom, a large crawl space for storage and the utility room with a second laundry hook up ~ Central vacuum throughout including kick pan in the kitchen ~ Brand new central air conditioning installed in in 2023 ~ HEATED 22' x22' attached garage is insulated, finished with drywall, has 220V wiring, hot and cold taps, man door to the front porch and had a new heater installed in 2023 ~ The backyard was newly graded and re sodded, has a 15' x 32' RV pad with power and a gate to the alley, plus wiring for a hot tub and hot and cold taps ~ Some of the MANY updates include; Exterior and interior paint, new light fixtures, switches and outlets, electric fireplace, cable railings, blinds.
Location
Province AB
County Ponoka County
Zoning R1
Direction W
Rooms
Basement Finished, Full
Interior
Interior Features Breakfast Bar, Ceiling Fan(s), Central Vacuum, Chandelier, Closet Organizers, Double Vanity, High Ceilings, Kitchen Island, Open Floorplan, Pantry, Recessed Lighting, Soaking Tub, Storage, Vaulted Ceiling(s), Vinyl Windows, Walk-In Closet(s), Wet Bar
Heating Forced Air, Natural Gas
Cooling Central Air
Flooring Carpet, Hardwood, Tile, Vinyl Plank
Fireplaces Number 1
Fireplaces Type Electric, Living Room, Tile
Appliance Central Air Conditioner, Dishwasher, Garage Control(s), Microwave, Refrigerator, See Remarks, Stove(s), Washer/Dryer
Laundry Multiple Locations, See Remarks, Upper Level
Exterior
Garage Additional Parking, Alley Access, Concrete Driveway, Double Garage Attached, Front Drive, Garage Door Opener, Garage Faces Front, Heated Garage, RV Access/Parking
Garage Spaces 2.0
Garage Description Additional Parking, Alley Access, Concrete Driveway, Double Garage Attached, Front Drive, Garage Door Opener, Garage Faces Front, Heated Garage, RV Access/Parking
Fence Fenced
Community Features Park, Playground, Schools Nearby, Shopping Nearby
Roof Type Asphalt Shingle
Porch Deck, Front Porch, See Remarks
Lot Frontage 54.99
Total Parking Spaces 5
Building
Lot Description Back Lane, Back Yard, Front Yard, Landscaped, Level
Foundation Poured Concrete
Architectural Style Modified Bi-Level
Level or Stories Bi-Level
Structure Type Cement Fiber Board,Wood Frame
Others
Restrictions None Known
Tax ID 56562530
Ownership Private
Read Less Info
Want to know what your home might be worth? Contact us for a FREE valuation!

Our team is ready to help you sell your home for the highest possible price ASAP
GET MORE INFORMATION

Agent | License ID: LDKATOCAN






