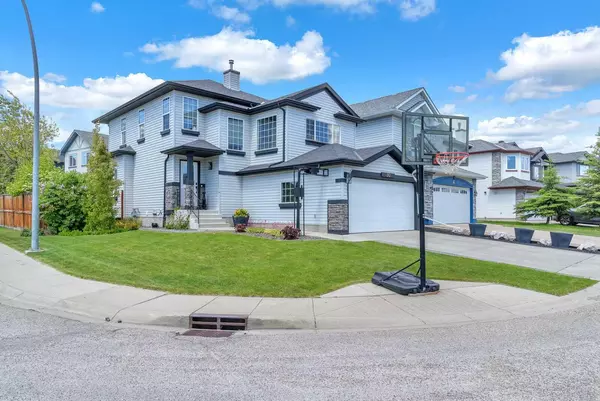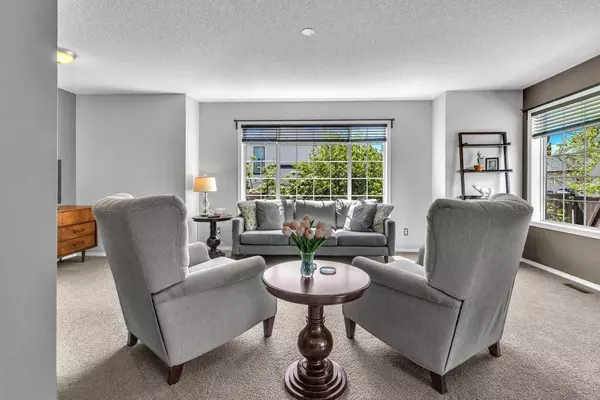$790,000
$798,900
1.1%For more information regarding the value of a property, please contact us for a free consultation.
4 Beds
4 Baths
1,985 SqFt
SOLD DATE : 07/03/2024
Key Details
Sold Price $790,000
Property Type Single Family Home
Sub Type Detached
Listing Status Sold
Purchase Type For Sale
Square Footage 1,985 sqft
Price per Sqft $397
Subdivision Arbour Lake
MLS® Listing ID A2140426
Sold Date 07/03/24
Style 2 Storey
Bedrooms 4
Full Baths 3
Half Baths 1
HOA Fees $21/ann
HOA Y/N 1
Originating Board Calgary
Year Built 1998
Annual Tax Amount $4,280
Tax Year 2024
Lot Size 4,725 Sqft
Acres 0.11
Property Description
Beautifully maintained 4 bedroom home in sought after Arbour Lake! Conveniently CLOSE TO THREE TOP RATED SCHOOLS, this home features a well thought out floor plan providing lots of space for both everyday living and entertaining. The modern kitchen has a large island, walk in pantry and a spacious eating area with a garden door to the gorgeous back yard with an amazing 12' x 16' storage shed, maintenance free decking, patios... perfect for outdoor gatherings or simply unwinding after a long day. Situated just a stones throw to Crowfoot Towne Centre for a wide range of shopping, dining and entertainment options including a library & YMCA. Move in and enjoy this great home with a beautiful scenic PATHWAY SYSTEM RIGHT OUT THE FRONT DOOR where you can spend hours exploring miles of relaxing and picturesque trails!
Location
Province AB
County Calgary
Area Cal Zone Nw
Zoning R-C1N
Direction E
Rooms
Basement Finished, Full
Interior
Interior Features Breakfast Bar, Built-in Features, Ceiling Fan(s), Closet Organizers, Double Vanity, Kitchen Island, Pantry, Walk-In Closet(s)
Heating Fireplace(s), Natural Gas
Cooling None
Flooring Carpet, Ceramic Tile
Fireplaces Number 2
Fireplaces Type Electric, Gas, Three-Sided
Appliance Dishwasher, Dryer, Electric Stove, Garage Control(s), Microwave Hood Fan, Refrigerator, Washer, Window Coverings
Laundry Main Level
Exterior
Garage Double Garage Attached, Garage Door Opener
Garage Spaces 2.0
Garage Description Double Garage Attached, Garage Door Opener
Fence Fenced
Community Features Clubhouse, Lake, Park, Playground, Schools Nearby, Shopping Nearby, Tennis Court(s), Walking/Bike Paths
Amenities Available Recreation Facilities
Roof Type Asphalt Shingle
Porch Deck, Patio
Lot Frontage 50.86
Total Parking Spaces 2
Building
Lot Description Corner Lot, Landscaped, Rectangular Lot
Foundation Poured Concrete
Architectural Style 2 Storey
Level or Stories Two
Structure Type Stone,Stucco,Vinyl Siding,Wood Frame
Others
Restrictions None Known
Tax ID 91740538
Ownership Private
Read Less Info
Want to know what your home might be worth? Contact us for a FREE valuation!

Our team is ready to help you sell your home for the highest possible price ASAP
GET MORE INFORMATION

Agent | License ID: LDKATOCAN






