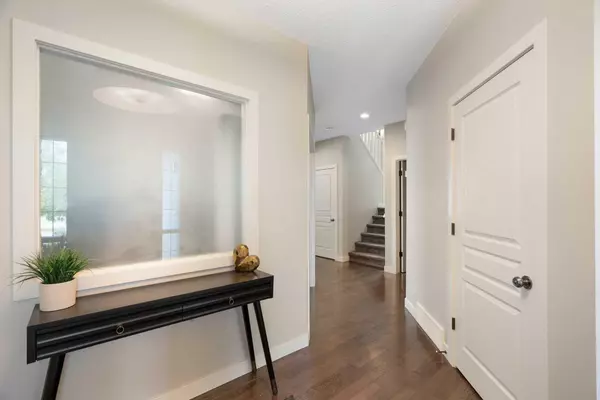$769,800
$769,800
For more information regarding the value of a property, please contact us for a free consultation.
4 Beds
4 Baths
2,113 SqFt
SOLD DATE : 07/03/2024
Key Details
Sold Price $769,800
Property Type Single Family Home
Sub Type Detached
Listing Status Sold
Purchase Type For Sale
Square Footage 2,113 sqft
Price per Sqft $364
Subdivision New Brighton
MLS® Listing ID A2145328
Sold Date 07/03/24
Style 2 Storey
Bedrooms 4
Full Baths 3
Half Baths 1
HOA Fees $29/ann
HOA Y/N 1
Originating Board Calgary
Year Built 2008
Annual Tax Amount $4,011
Tax Year 2024
Lot Size 3,993 Sqft
Acres 0.09
Property Description
Incredible 4-bedroom family home offering 3000+ square feet of total indoor living space. This thoughtful and functional floorplan is perfect for both everyday living and entertaining. The entry and office are private and quiet with the option to close your doors and work efficiently from home. The vaulted ceilings in the east facing dining room create an abundance of natural light. The kitchen you will absolutely love, offers quartz countertops, large pantry, and tons of storage. The living room, a lovely place to gather, is highlighted by a gas fireplace with limestone surround, a mantle and display shelves. Level two features the popular family room, ideal for families to spend time together, and two nicely appointed secondary bedrooms. The primary bedroom and ensuite are enormous, with a soaker tub, double sinks and walk-in shower. The partially finished basement is ideal guests with a large bedroom and bath. The mature backyard offers privacy, and the deck and hot tub are a wonderful place to unwind after a long week! This family home is everything you are looking for in a vibrant community with many recreational activities including skatepark, playgrounds, tennis courts, beach volleyball and a recreation center to gather and be part of a community.
Location
Province AB
County Calgary
Area Cal Zone Se
Zoning R-1N
Direction NW
Rooms
Basement Full, Partially Finished
Interior
Interior Features Ceiling Fan(s), Closet Organizers, Kitchen Island, Open Floorplan, Quartz Counters, See Remarks, Storage, Vinyl Windows
Heating Forced Air, Natural Gas
Cooling None
Flooring Carpet, Tile, Vinyl Plank
Fireplaces Number 1
Fireplaces Type Gas, Living Room, Mantle
Appliance Dishwasher, Dryer, Gas Range, Microwave, Refrigerator, Washer, Water Softener, Window Coverings
Laundry Main Level
Exterior
Garage Double Garage Attached, Front Drive, On Street
Garage Spaces 2.0
Garage Description Double Garage Attached, Front Drive, On Street
Fence Fenced
Community Features Clubhouse, Lake, Park, Playground, Schools Nearby, Shopping Nearby, Sidewalks, Walking/Bike Paths
Amenities Available Clubhouse, Park, Party Room, Playground, Racquet Courts, Recreation Facilities
Roof Type Asphalt Shingle
Porch Deck, See Remarks
Lot Frontage 32.19
Total Parking Spaces 4
Building
Lot Description Back Yard, City Lot, Low Maintenance Landscape, Landscaped, Private, See Remarks
Foundation Poured Concrete
Architectural Style 2 Storey
Level or Stories Two
Structure Type Composite Siding,Stone,Vinyl Siding
Others
Restrictions None Known
Tax ID 91316406
Ownership Private
Read Less Info
Want to know what your home might be worth? Contact us for a FREE valuation!

Our team is ready to help you sell your home for the highest possible price ASAP
GET MORE INFORMATION

Agent | License ID: LDKATOCAN






