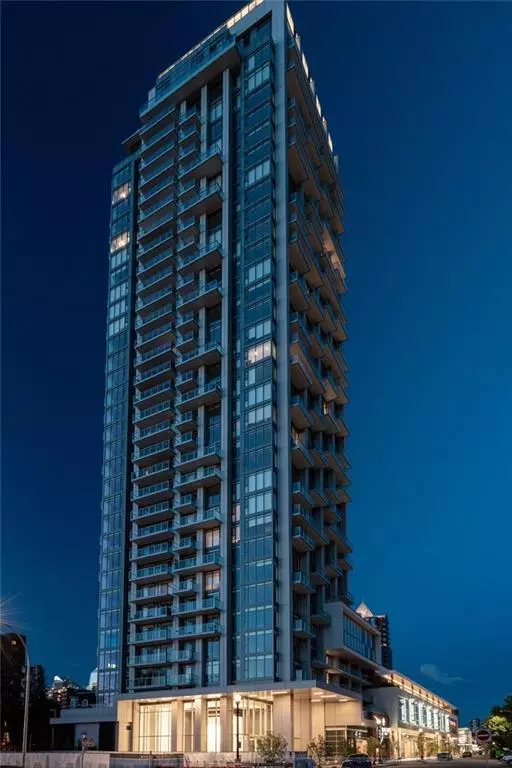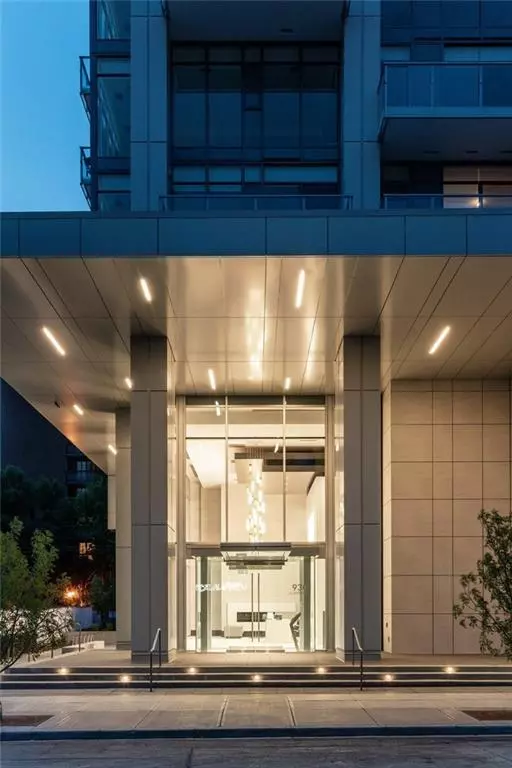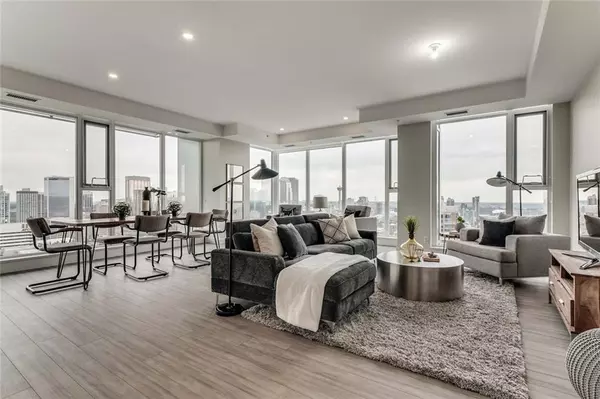$1,050,000
$1,050,000
For more information regarding the value of a property, please contact us for a free consultation.
2 Beds
2 Baths
1,323 SqFt
SOLD DATE : 07/03/2024
Key Details
Sold Price $1,050,000
Property Type Condo
Sub Type Apartment
Listing Status Sold
Purchase Type For Sale
Square Footage 1,323 sqft
Price per Sqft $793
Subdivision Beltline
MLS® Listing ID A2146354
Sold Date 07/03/24
Style High-Rise (5+)
Bedrooms 2
Full Baths 2
Condo Fees $1,171/mo
Originating Board Calgary
Year Built 2019
Annual Tax Amount $6,408
Tax Year 2024
Lot Size 0.252 Acres
Acres 0.25
Property Description
Indulge in the epitome of contemporary sophistication with this expansive 1,323-square-foot residence, perched on the 30th floor of The Royal. From this vantage point, you'll be captivated by unparalleled city views, while inside, an open living space awaits, adorned with floor-to-ceiling windows that usher in abundant natural light and offer breathtaking vistas at every glance. The generously proportioned living and dining areas seamlessly blend with the chef-inspired kitchen, which features exquisite quartz countertops, an inviting island with an eating bar, custom cabinetry, and a stainless-steel appliance package—a culinary haven perfectly suited for hosting and entertaining. The master retreat is a true sanctuary, boasting a substantial walk-in closet and a spa-inspired four-piece ensuite with dual sinks and an oversized glass-enclosed shower. A well-appointed second bedroom and an additional four-piece bathroom provide comfort and convenience for guests. For those seeking a private workspace or den, a tucked-away office is thoughtfully positioned off the foyer, offering a tranquil setting for productivity. This exceptional residence also includes a private balcony, central air conditioning, in-suite laundry, two assigned parking stalls, and an allocated storage locker. The building itself offers an array of amenities, including a sprawling outdoor patio equipped with BBQs and a firepit, a well-equipped gym, steam room, sauna, squash court, and an inviting owner's lounge with a kitchen. Situated in the heart of the city, you'll find renowned grocer Urban Fare and Canadian Tire right at your doorstep. A short stroll brings you to vibrant 17th Avenue, while a leisurely walk will take you to the bustling downtown core. This is urban living at its absolute finest, offering both luxury and convenience in equal measure.
Location
Province AB
County Calgary
Area Cal Zone Cc
Zoning DC
Direction S
Interior
Interior Features Breakfast Bar, Closet Organizers, Double Vanity, High Ceilings, Kitchen Island, No Animal Home, No Smoking Home, Quartz Counters, Recessed Lighting, Soaking Tub, Walk-In Closet(s)
Heating Forced Air, Natural Gas
Cooling Central Air
Flooring Ceramic Tile, Laminate
Appliance Dishwasher, Dryer, Gas Stove, Range Hood, Refrigerator, Washer, Window Coverings
Laundry In Unit
Exterior
Garage Assigned, Heated Garage, Underground
Garage Description Assigned, Heated Garage, Underground
Community Features Park, Playground, Schools Nearby, Shopping Nearby, Sidewalks, Street Lights
Amenities Available Elevator(s), Fitness Center, Party Room, Racquet Courts, Recreation Room, Sauna, Secured Parking, Storage
Roof Type Metal
Porch Balcony(s)
Exposure E,N,W
Total Parking Spaces 2
Building
Lot Description Low Maintenance Landscape, Views
Story 33
Architectural Style High-Rise (5+)
Level or Stories Single Level Unit
Structure Type Concrete,See Remarks
Others
HOA Fee Include Caretaker,Common Area Maintenance,Heat,Insurance,Parking,Professional Management,Reserve Fund Contributions,Security Personnel,Sewer,Snow Removal,Water
Restrictions Easement Registered On Title,Restrictive Covenant-Building Design/Size,Utility Right Of Way
Ownership Private
Pets Description Restrictions
Read Less Info
Want to know what your home might be worth? Contact us for a FREE valuation!

Our team is ready to help you sell your home for the highest possible price ASAP
GET MORE INFORMATION

Agent | License ID: LDKATOCAN






