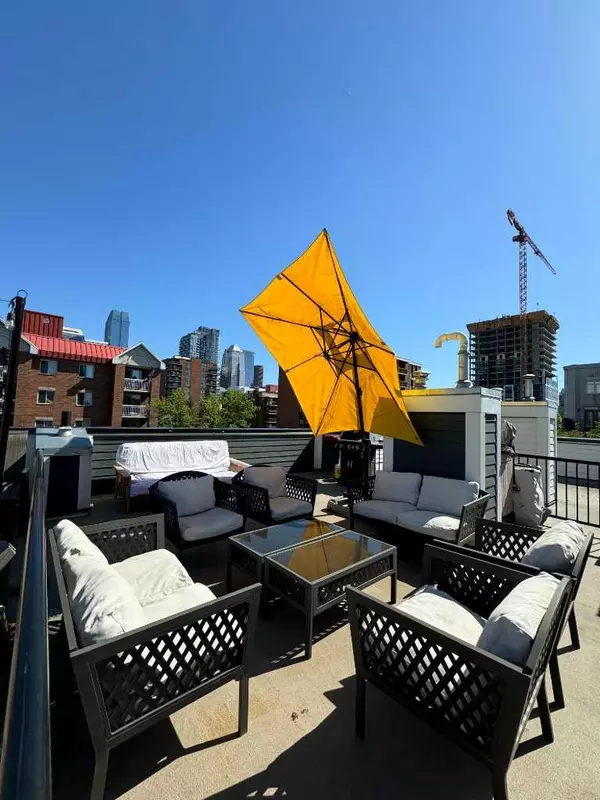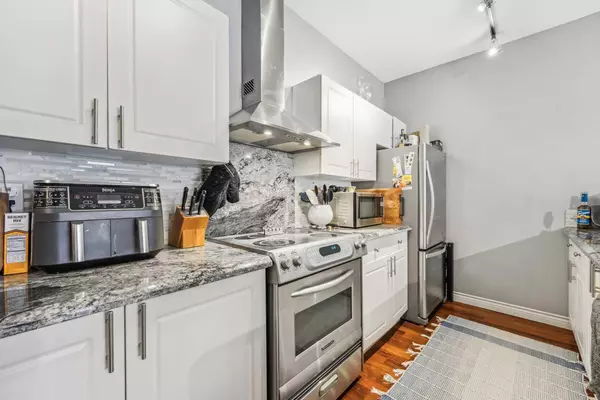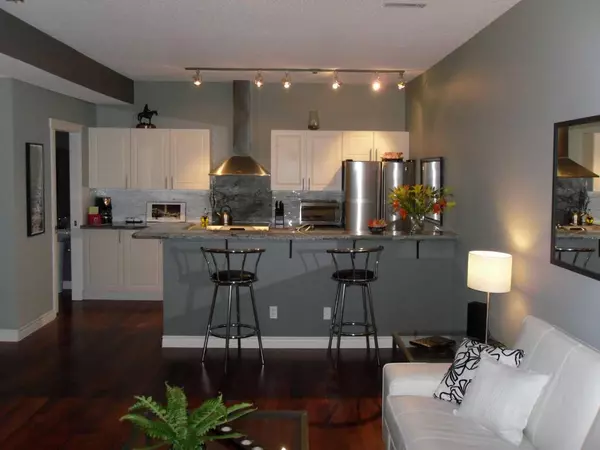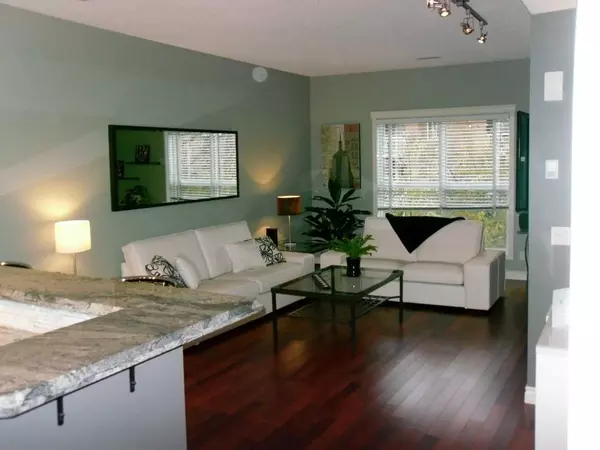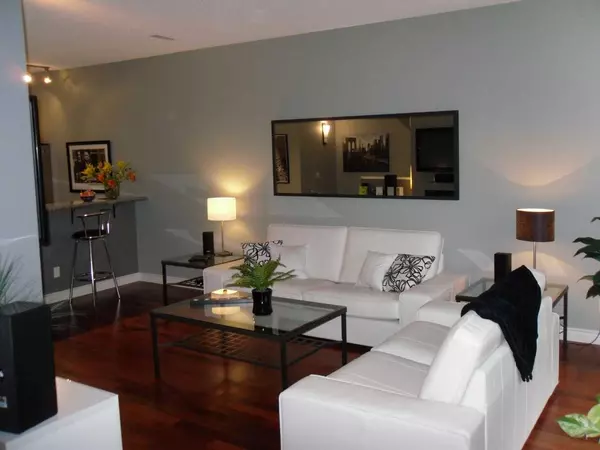$385,000
$389,990
1.3%For more information regarding the value of a property, please contact us for a free consultation.
1 Bed
2 Baths
959 SqFt
SOLD DATE : 07/03/2024
Key Details
Sold Price $385,000
Property Type Townhouse
Sub Type Row/Townhouse
Listing Status Sold
Purchase Type For Sale
Square Footage 959 sqft
Price per Sqft $401
Subdivision Beltline
MLS® Listing ID A2137258
Sold Date 07/03/24
Style 2 Storey
Bedrooms 1
Full Baths 1
Half Baths 1
Condo Fees $601
Originating Board Calgary
Year Built 1995
Annual Tax Amount $2,066
Tax Year 2023
Property Description
Experience the ultimate urban lifestyle in this unique New York-style walk-up townhome in Calgary’s vibrant community of Beltline. An open design boasts a spacious kitchen with granite countertops, stainless steel appliances, oodles of prep room, and a high-top breakfast bar with room for 4 stools. Enjoy relaxing in the comfort of your expansive living room or snuggle up by the fire with a favorite book on those chilly evenings. Completing the main floor is a convenient combination powder room and laundry. The first of 3 balconies is located on your way up to the second level. An ideal spot to watch the streetscape. At the top of the stairs, you will discover access to the second balcony, which is perfect if you are looking for a quiet space for morning coffee. The second floor highlights a versatile flex space that can be used as an office or set up with a Murphy bed for overnight guests or a roommate. The primary bedroom boasts ample room for your king-sized furniture, dual closets and a four-piece ensuite. The standout feature of this home is a stunning 400 sq. ft. rooftop patio with a 360-degree view of the city. The space allows for a full patio set, perfect for lounging or dining al fresco. An entertainer’s dream! Don’t miss out on this opportunity to live in an amazing location close to some of Calgary's best restaurants, cafes and shops.
Location
Province AB
County Calgary
Area Cal Zone Cc
Zoning CC-MH
Direction N
Rooms
Basement None
Interior
Interior Features Breakfast Bar, Ceiling Fan(s), Kitchen Island
Heating In Floor, Natural Gas
Cooling None
Flooring Carpet, Hardwood, Tile
Fireplaces Number 1
Fireplaces Type Gas, Living Room
Appliance Dishwasher, Dryer, Electric Range, Refrigerator, Washer, Window Coverings
Laundry In Unit
Exterior
Garage Titled, Underground
Garage Description Titled, Underground
Fence None
Community Features Park, Schools Nearby, Shopping Nearby, Sidewalks, Street Lights
Amenities Available Secured Parking, Snow Removal, Storage, Trash
Roof Type Tar/Gravel
Porch Balcony(s), Rooftop Patio
Exposure N
Total Parking Spaces 1
Building
Lot Description See Remarks
Foundation Poured Concrete
Architectural Style 2 Storey
Level or Stories Two
Structure Type Stone,Vinyl Siding,Wood Frame
Others
HOA Fee Include Common Area Maintenance,Insurance,Maintenance Grounds,Parking,Professional Management,Snow Removal,Trash
Restrictions None Known
Tax ID 91262293
Ownership Private
Pets Description Restrictions, Cats OK, Dogs OK
Read Less Info
Want to know what your home might be worth? Contact us for a FREE valuation!

Our team is ready to help you sell your home for the highest possible price ASAP
GET MORE INFORMATION

Agent | License ID: LDKATOCAN


