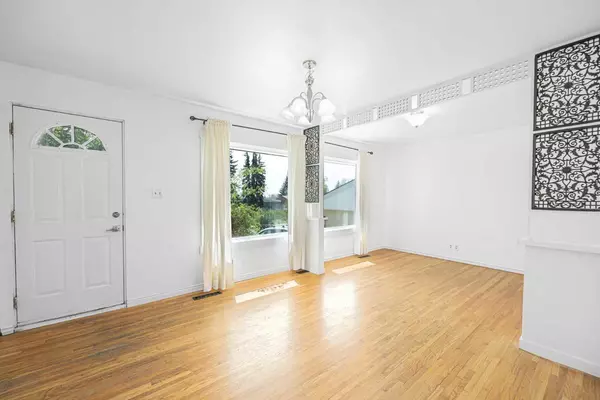$540,000
$540,000
For more information regarding the value of a property, please contact us for a free consultation.
4 Beds
2 Baths
818 SqFt
SOLD DATE : 07/03/2024
Key Details
Sold Price $540,000
Property Type Single Family Home
Sub Type Detached
Listing Status Sold
Purchase Type For Sale
Square Footage 818 sqft
Price per Sqft $660
Subdivision Thorncliffe
MLS® Listing ID A2133063
Sold Date 07/03/24
Style Bungalow
Bedrooms 4
Full Baths 2
Originating Board Calgary
Year Built 1956
Annual Tax Amount $2,816
Tax Year 2023
Lot Size 4,994 Sqft
Acres 0.11
Property Description
Open house Friday June 21st 12-2 Cute hill side bungalow nestled on Northmount Cr.NW! This home features some great character and modern upgrades. The original hardwood floors are solid and the The kitchen cabinets have been improved, the windows have been upgraded to Vinyl., vinyl siding, shingles and it has a high efficiency furnace. The curb appeal is very nice with a flowering crab apple tree, flower beds and a gentle slope up to the home. The floorplan is very functional and the developed basement offers some good potential. A secondary suite would be subject to approval and permitting by the City of Calgary. The West facing backyard is very private with a recent retaining wall with a garden box. The patio will be a favorite spot for the evening! The single garage has a unique feature! A walk out basement! Perfect for a workshop or work from home studio! Gravel parking allows room for an RV or trailer. The location is very nice, just a short walk to school or to catch a bus and the new green line will be close by! The area has a lot of parks and greenspace to access including Egert's off leash park! Truly a nice property offering good value be sure to see it today!
Location
Province AB
County Calgary
Area Cal Zone N
Zoning R-C1
Direction E
Rooms
Basement Finished, Full
Interior
Interior Features Vinyl Windows
Heating High Efficiency, Forced Air
Cooling None
Flooring Hardwood
Appliance Dishwasher, Dryer, Electric Stove, Refrigerator, Washer, Window Coverings
Laundry In Basement
Exterior
Garage Alley Access, Gravel Driveway, Single Garage Detached, Workshop in Garage
Garage Spaces 1.0
Garage Description Alley Access, Gravel Driveway, Single Garage Detached, Workshop in Garage
Fence Fenced
Community Features Playground, Schools Nearby, Shopping Nearby, Sidewalks, Walking/Bike Paths
Roof Type Asphalt
Porch Patio
Lot Frontage 31.5
Total Parking Spaces 3
Building
Lot Description Back Lane, Back Yard, Landscaped, Pie Shaped Lot, Sloped
Foundation Poured Concrete
Architectural Style Bungalow
Level or Stories One
Structure Type Vinyl Siding,Wood Frame
Others
Restrictions None Known
Tax ID 82942094
Ownership Private
Read Less Info
Want to know what your home might be worth? Contact us for a FREE valuation!

Our team is ready to help you sell your home for the highest possible price ASAP
GET MORE INFORMATION

Agent | License ID: LDKATOCAN






