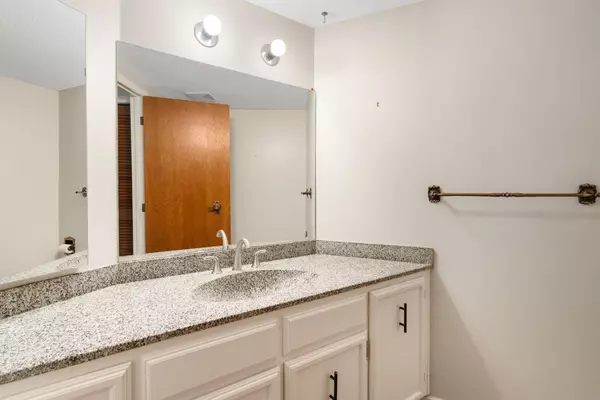$675,000
$650,000
3.8%For more information regarding the value of a property, please contact us for a free consultation.
3 Beds
4 Baths
2,198 SqFt
SOLD DATE : 07/02/2024
Key Details
Sold Price $675,000
Property Type Townhouse
Sub Type Row/Townhouse
Listing Status Sold
Purchase Type For Sale
Square Footage 2,198 sqft
Price per Sqft $307
Subdivision Varsity
MLS® Listing ID A2144659
Sold Date 07/02/24
Style 2 Storey
Bedrooms 3
Full Baths 3
Half Baths 1
Condo Fees $601
Originating Board Calgary
Year Built 1977
Annual Tax Amount $4,433
Tax Year 2024
Property Description
OPEN HOUSE SATURDAY JUNE 29 FROM 1-3PM!!! EXTREMELY RARE OPPORTUNITY! Not often do units come available in this complex and this one is ready for you to make your own. With over 2600 sq/ft of developed living space, this unit is conveniently located just steps from the tennis courts, social room, gym, indoor pool with a hot tub while backing onto walking paths and green space! Across the road from Silver Springs Golf Course, this unit features a heated attached two car garage (23'5" x 21'2"), 2 primary bedrooms with 4 piece en suites, an additional bedroom in the basement with a 3 piece en suite, and an open flowing main floor with a WEST facing backyard backing onto green space. Upon entering the home you'll be welcomed with a generous foyer, a closet, the main floor half bath and a view of the grand stairs. The main floor has a large living space with a wood burning fireplace, a dining room with access to the deck and west facing backyard, a kitchen with newer appliances and an eat in breakfast nook. The main floor is compete with laundry, direct access to your heated/insulated two car garage and additional closet space. Heading upstairs you'll be wow'd with the enormous primary bedroom with it's own sitting area, wood burning fireplace all while having plenty of room for a king bed. This room is complete with his and hers closets with a 4 piece en suite. The second primary bedroom is fit for a king bed, has a 4 piece en suite and closet space. The basement holds a second living/rec space, an office/den/bedroom (no egress window) with a 3 piece bathroom, a workshop and the utility room. This home is Located in the desirable community of Varsity and allows you to put your own taste on this welcoming floorpan. Insulation and windows upstairs were done 4 years ago, newer appliances (excluding the cooktop), laminate flooring 2023, newer furnace.
Location
Province AB
County Calgary
Area Cal Zone Nw
Zoning M-CG d19
Direction E
Rooms
Other Rooms 1
Basement Finished, Full
Interior
Interior Features Crown Molding, Double Vanity, High Ceilings, Laminate Counters, No Smoking Home, Storage, Vinyl Windows
Heating Forced Air
Cooling None
Flooring Carpet, Laminate, Linoleum
Fireplaces Number 3
Fireplaces Type Gas, Wood Burning
Appliance Dishwasher, Electric Range, Microwave, Oven, Refrigerator, Washer/Dryer, Window Coverings
Laundry In Unit, Main Level
Exterior
Garage Double Garage Attached, Heated Garage, Insulated
Garage Spaces 2.0
Garage Description Double Garage Attached, Heated Garage, Insulated
Fence Fenced
Community Features Clubhouse, Golf, Park, Playground, Pool, Schools Nearby, Shopping Nearby, Sidewalks, Street Lights, Tennis Court(s), Walking/Bike Paths
Amenities Available Clubhouse, Fitness Center, Indoor Pool, Party Room, Pool, Recreation Facilities, Spa/Hot Tub, Visitor Parking
Roof Type Asphalt
Porch Deck, Patio
Total Parking Spaces 4
Building
Lot Description Back Yard, Backs on to Park/Green Space, Close to Clubhouse, Fruit Trees/Shrub(s), Garden, Low Maintenance Landscape, Landscaped, Level, Private, Rectangular Lot, Treed
Foundation Poured Concrete
Architectural Style 2 Storey
Level or Stories Two
Structure Type Cedar,Wood Frame
Others
HOA Fee Include Amenities of HOA/Condo,Common Area Maintenance,Maintenance Grounds,Professional Management,Reserve Fund Contributions,Snow Removal,Trash
Restrictions Pet Restrictions or Board approval Required,Pets Allowed
Tax ID 91185024
Ownership Estate Trust
Pets Description Yes
Read Less Info
Want to know what your home might be worth? Contact us for a FREE valuation!

Our team is ready to help you sell your home for the highest possible price ASAP
GET MORE INFORMATION

Agent | License ID: LDKATOCAN






