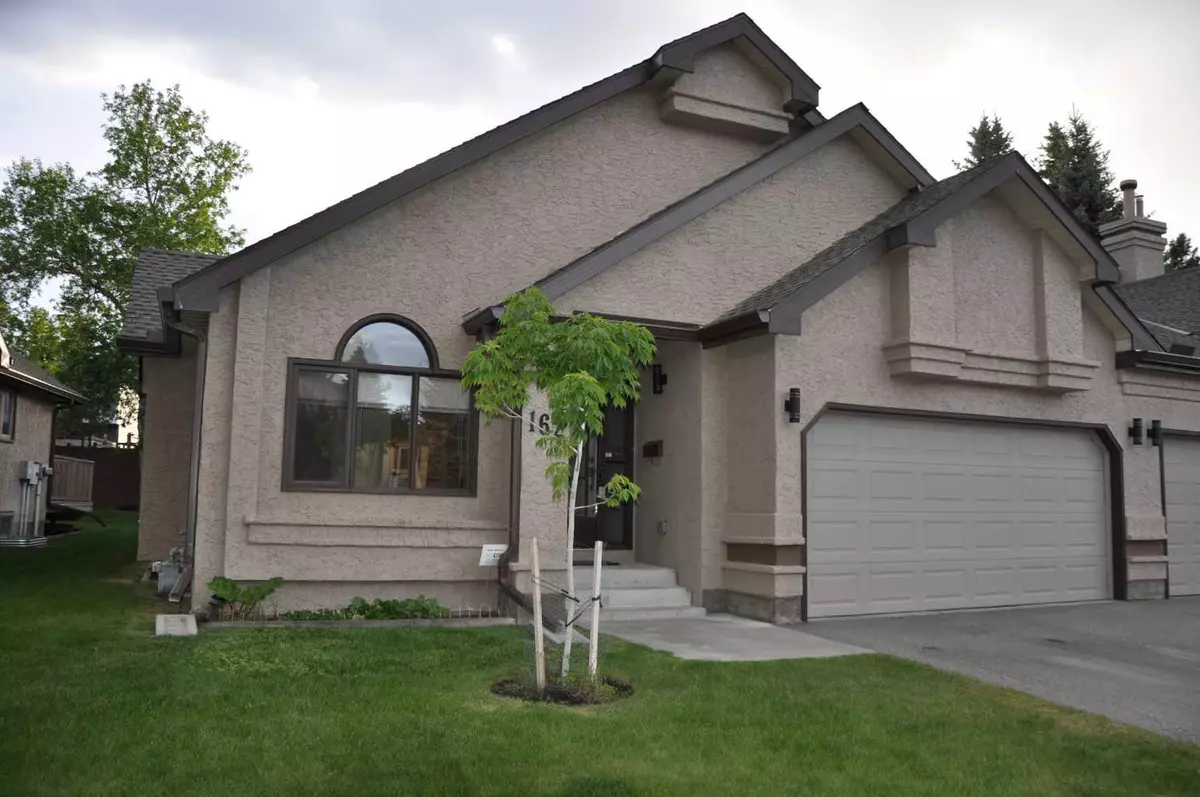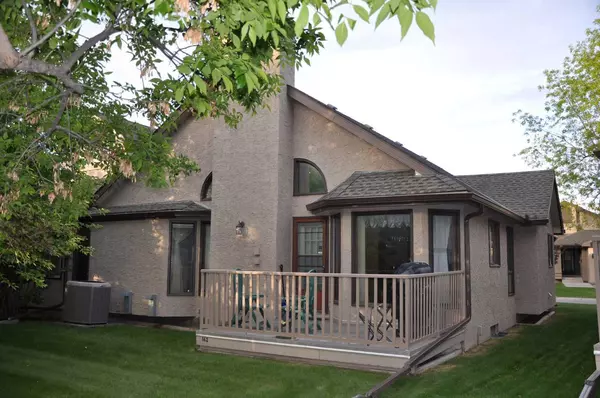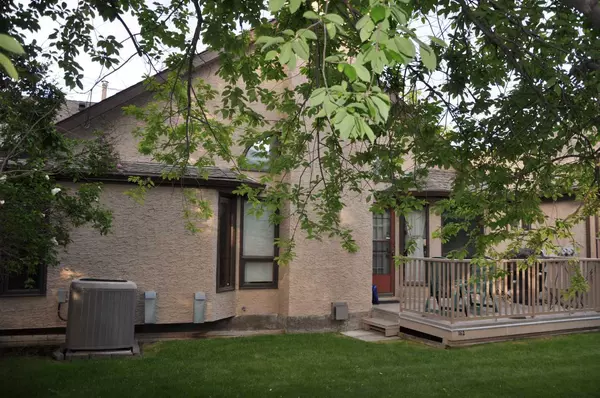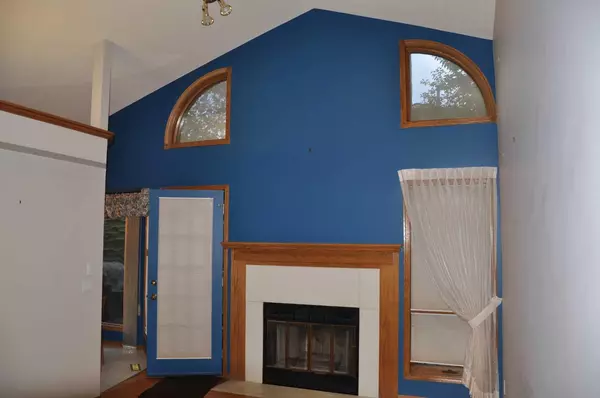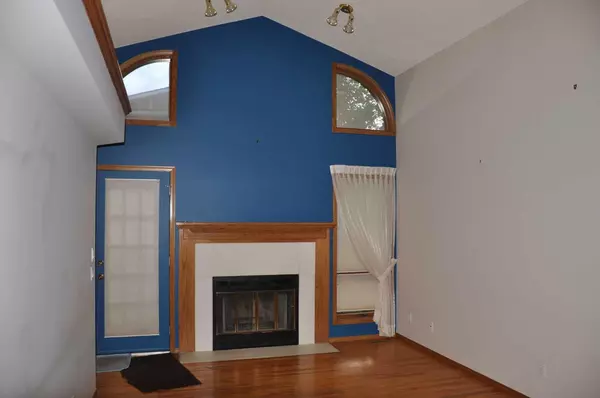$700,000
$700,000
For more information regarding the value of a property, please contact us for a free consultation.
2 Beds
1 Bath
1,372 SqFt
SOLD DATE : 07/02/2024
Key Details
Sold Price $700,000
Property Type Single Family Home
Sub Type Semi Detached (Half Duplex)
Listing Status Sold
Purchase Type For Sale
Square Footage 1,372 sqft
Price per Sqft $510
Subdivision Palliser
MLS® Listing ID A2145403
Sold Date 07/02/24
Style Bungalow,Side by Side
Bedrooms 2
Full Baths 1
Condo Fees $544
Originating Board Calgary
Year Built 1988
Annual Tax Amount $3,534
Tax Year 2024
Lot Size 1.977 Acres
Acres 1.98
Lot Dimensions 400
Property Description
Come and view this adult-living (21+) BUNGALOW/VILLA in the highly sought-after community of "Briaroak Estates" in Palliser, SW Calgary! This is a meticulously maintained, lovingly cared for home has CENTRAL AIR Conditioning, 3 bathrooms, almost 2,700 square feet of developed living space, 2 Fireplaces plus 2 bedrooms and an attached double front drive garage. If you require more bedrooms:: 2 - 3 bedrooms could easly be added to the basement at very little cost!! MAIN FLOOR – Kitchen with south exposure windows, a connected eating area with a WEST exposure overlooking the deck with a natural gas line for your BBQ, Dinning Room, a 2nd Bedroom, mainfloor bath and Laundry Room with lots of builtin cabinetry and a HUGE SINK. There are soaring vaulted ceilings throughout the mainfloor. gleaming oak hardwood floors (no carpet on the main level), 2-Fireplaces (natural gas plus wood burning with a log lighter natural gas fireplace, stairwell railings, main floor laundry room with LAUNDRY SINK plus built-in cabinetry, and Hunter Douglas window treatments! Of particular interest are the hardwood floors, all the builtins, plus all the custom woodwork for the curved staircase- all of these items are in AS BRAND NEW CONDITION- the seller has pride of ownership. The LOWER LEVEL of this BUNGALOW is fully developed with FAMILY ROOM with the second GAS fireplace plus builtin in cabinets for games, and such, a 4 piece bath with builtin cabinets for linens, Pool Table Room, Games Room, Family Room and finally an Exercise Room. This Exercise Room has a double closet and could easily be converted to a second Bedroom. Noteworthy updates/upgrades here in recent years include: full removal of Poly B plumbing lines at a cost of $20,00 back in 2018, furnace meticulously maintained, hot water tank (2018), central air conditioning, central vacuum system If you need more bedrooms This home has an attached double garage (drywalled/insulated/painted) and a full-size front driveway with room for an additional 2 more parking spaces. The backyard offers a large deck and and a private and QUIET backyard. And no more shoveling the walks or grass- the condo board looks after these costs. This home offers Value, Quality and a great Location- call now to book a showing.
Location
Province AB
County Calgary
Area Cal Zone S
Zoning M-CG d17
Direction E
Rooms
Basement Finished, Full
Interior
Interior Features Bookcases, Built-in Features, Ceiling Fan(s), Central Vacuum
Heating Floor Furnace, Forced Air, Natural Gas
Cooling Central Air
Flooring Carpet, Ceramic Tile, Hardwood
Fireplaces Number 2
Fireplaces Type Gas, Gas Log, Gas Starter
Appliance Dishwasher, Dryer, Electric Stove, Garage Control(s), Refrigerator
Laundry In Unit
Exterior
Garage Concrete Driveway, Double Garage Attached, Garage Door Opener
Garage Spaces 2.0
Carport Spaces 2
Garage Description Concrete Driveway, Double Garage Attached, Garage Door Opener
Fence Fenced
Community Features Playground, Schools Nearby, Shopping Nearby, Street Lights, Walking/Bike Paths
Amenities Available Car Wash, Visitor Parking
Roof Type Asphalt
Porch Deck
Lot Frontage 36.09
Exposure E
Total Parking Spaces 4
Building
Lot Description Back Yard, Cul-De-Sac, Front Yard, Lawn, Low Maintenance Landscape, Level, Private, Rectangular Lot, Treed
Foundation Poured Concrete
Architectural Style Bungalow, Side by Side
Level or Stories One
Structure Type Stucco
Others
HOA Fee Include Common Area Maintenance,Insurance,Maintenance Grounds,Professional Management,Reserve Fund Contributions,Residential Manager,Trash
Restrictions Adult Living,Board Approval
Tax ID 91720997
Ownership Private
Pets Description Restrictions, Call, Cats OK, Dogs OK
Read Less Info
Want to know what your home might be worth? Contact us for a FREE valuation!

Our team is ready to help you sell your home for the highest possible price ASAP
GET MORE INFORMATION

Agent | License ID: LDKATOCAN

