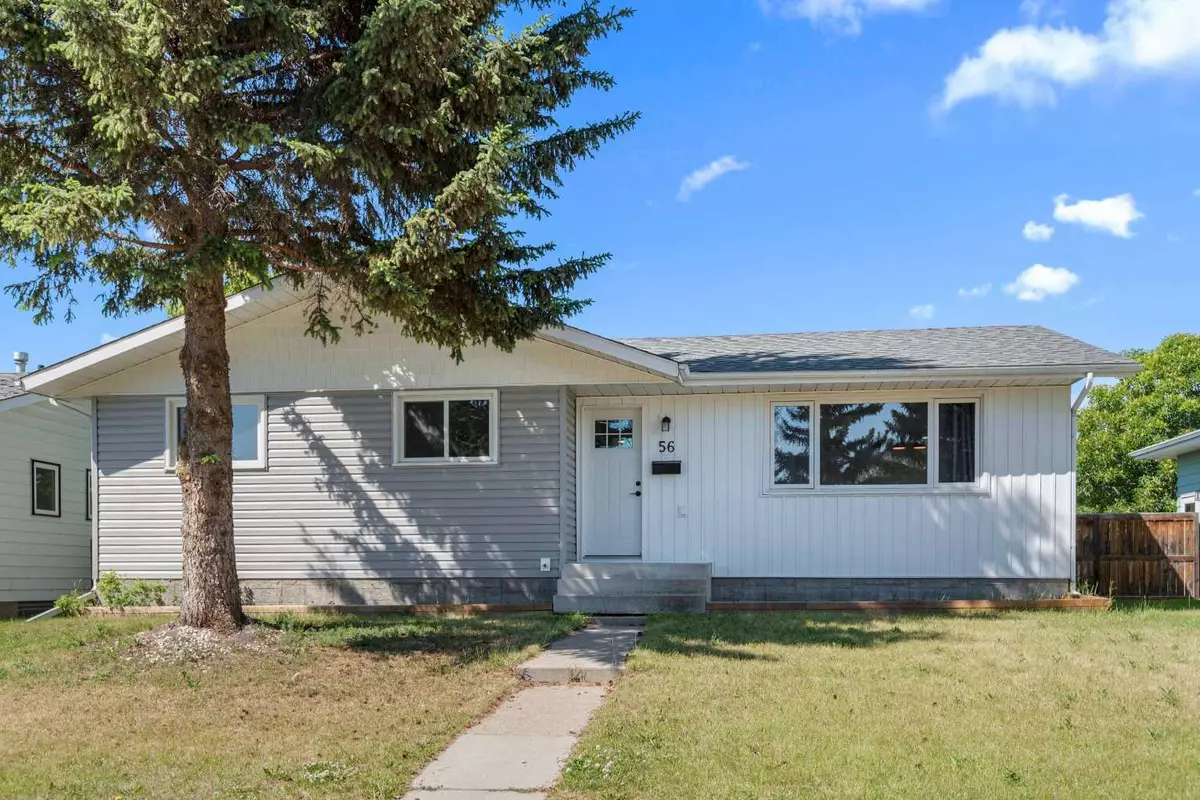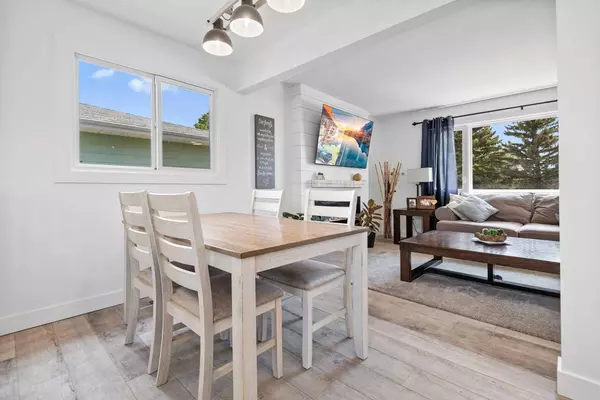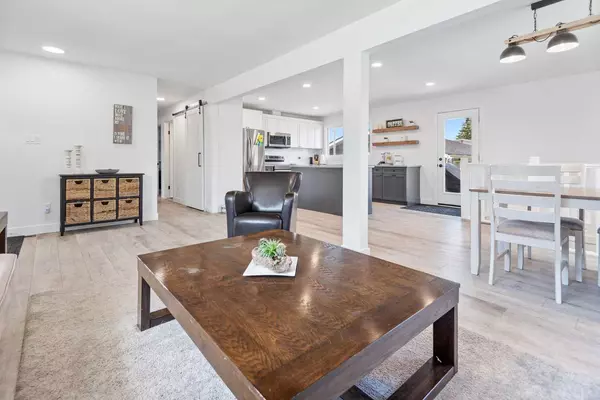$417,900
$419,900
0.5%For more information regarding the value of a property, please contact us for a free consultation.
5 Beds
3 Baths
1,158 SqFt
SOLD DATE : 07/02/2024
Key Details
Sold Price $417,900
Property Type Single Family Home
Sub Type Detached
Listing Status Sold
Purchase Type For Sale
Square Footage 1,158 sqft
Price per Sqft $360
Subdivision Oriole Park
MLS® Listing ID A2143685
Sold Date 07/02/24
Style Bungalow
Bedrooms 5
Full Baths 2
Half Baths 1
Originating Board Central Alberta
Year Built 1977
Annual Tax Amount $2,815
Tax Year 2024
Lot Size 6,600 Sqft
Acres 0.15
Property Description
Welcome to 56 Olympic Green! Looking for the perfect modern farmhouse style bungalow on green space? Here it is. This completely renovated bungalow, inside and out, has all the charm and character with an oversized 27x24 detached heated garage! Fully developed with 5 bedrooms and 3 bathrooms there’s so much to like about this well laid out and carefully finished home. Open the door to an inviting open concept main floor living room with an eye-catching fireplace complete with a whitewash mantle, big front window, great dining room space and updated kitchen. The modern kitchen includes a large island, floating shelves, quartz countertop, full tile backsplash and stainless-steel appliances, all new in 2022. A white barn door covers the closet in the main hallway. There’s a beautifully renovated 3-piece bath with floor to ceiling tiled shower and tile floor. 2 good sized bedrooms, plus a beautiful primary bedroom with 2-piece ensuite complete the main floor. You can’t help but notice the wallpaper in the primary room to nicely complement the custom character work done in this home. Off the dining room is a new deck (2022) that looks into the private yard and access to your very own double detached garage, heated, with single doors for each vehicle and large enough to accommodate full size trucks. Downstairs is fully finished where you find a great use of the space. 2 more bedrooms, a 4-piece bathroom, huge family room and the utility room are well appointed and laid out for functionality and convenience. RV parking is available off the back alley if you need. The location couldn’t be better as you have a green space outside your front door, perfect for the kids, the dog or both! It’s a quiet location with local traffic only and is only blocks away from schools, rec facilities, bike and walking trails, shopping and other amenities. It’s completely renovated, with no expense spared and has to be seen to be appreciated. Updates include: High efficiency furnace, HWT, vinyl windows, quartz countertops, new flooring, finishes, shingles and deck (2022). A character home with the charm of yesterday but all the modern finishings that make it perfect for today.
Location
Province AB
County Red Deer
Zoning R1
Direction S
Rooms
Other Rooms 1
Basement Finished, Full
Interior
Interior Features No Smoking Home, Open Floorplan, Quartz Counters, Recessed Lighting, Vinyl Windows
Heating Forced Air
Cooling None
Flooring Carpet, Laminate, Tile, Vinyl
Fireplaces Number 1
Fireplaces Type Electric
Appliance Dishwasher, Dryer, Electric Stove, Microwave, Refrigerator, Washer
Laundry In Basement
Exterior
Garage Double Garage Detached
Garage Spaces 2.0
Garage Description Double Garage Detached
Fence Fenced
Community Features Park, Playground, Schools Nearby, Shopping Nearby, Sidewalks, Street Lights, Walking/Bike Paths
Roof Type Asphalt Shingle
Porch Deck
Lot Frontage 54.01
Total Parking Spaces 2
Building
Lot Description Back Lane, Back Yard, Street Lighting
Foundation Poured Concrete
Architectural Style Bungalow
Level or Stories One
Structure Type Vinyl Siding,Wood Frame
Others
Restrictions None Known
Tax ID 91594219
Ownership Private
Read Less Info
Want to know what your home might be worth? Contact us for a FREE valuation!

Our team is ready to help you sell your home for the highest possible price ASAP
GET MORE INFORMATION

Agent | License ID: LDKATOCAN






