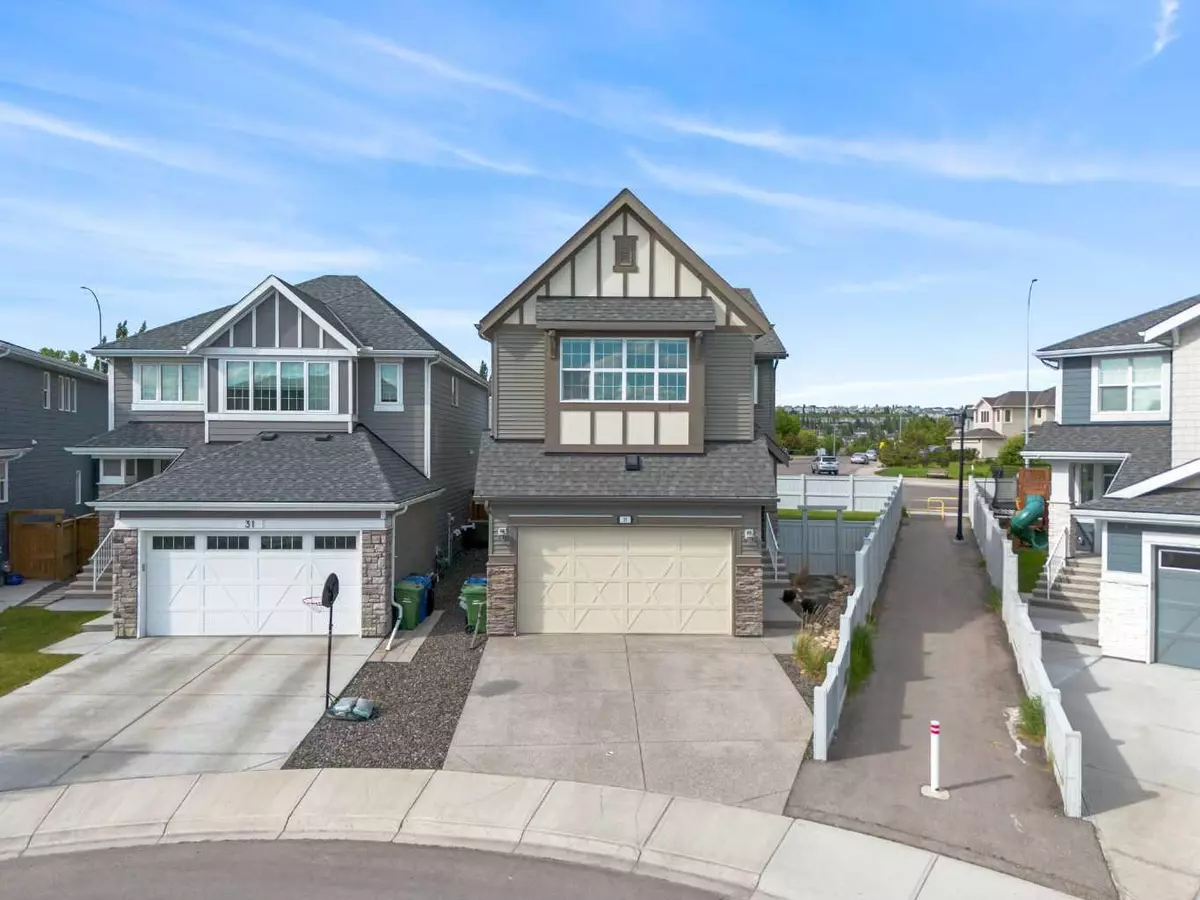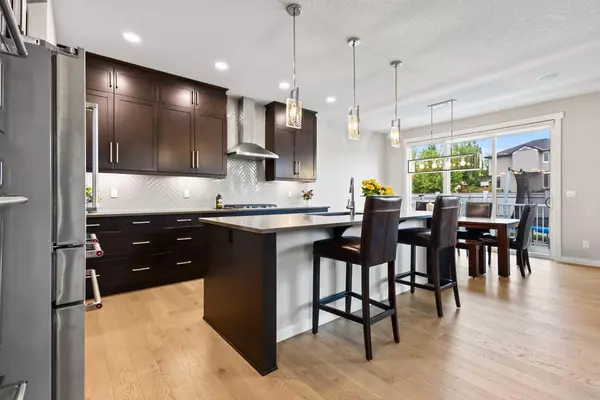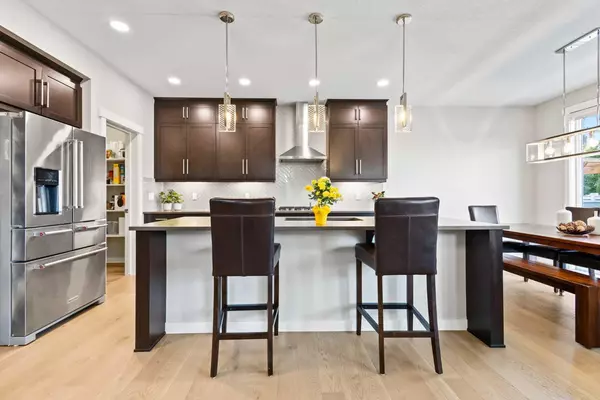$980,000
$949,900
3.2%For more information regarding the value of a property, please contact us for a free consultation.
4 Beds
4 Baths
2,418 SqFt
SOLD DATE : 07/02/2024
Key Details
Sold Price $980,000
Property Type Single Family Home
Sub Type Detached
Listing Status Sold
Purchase Type For Sale
Square Footage 2,418 sqft
Price per Sqft $405
Subdivision Tuscany
MLS® Listing ID A2143003
Sold Date 07/02/24
Style 2 Storey
Bedrooms 4
Full Baths 3
Half Baths 1
HOA Fees $24/ann
HOA Y/N 1
Originating Board Calgary
Year Built 2017
Annual Tax Amount $5,555
Tax Year 2024
Lot Size 4,886 Sqft
Acres 0.11
Property Description
Nestled in a quiet cul-de-sac on a massive pie lot, this front-attached home, built by Homes by Avi, offers luxury and comfort in the highly desired community of Tuscany.
The main floor boasts a gourmet kitchen with upgraded KitchenAid appliances, including a gas cooktop, built-in oven and microwave, and a warming drawer. The kitchen is adorned with quartz countertops, a silgranit sink, and an enlarged island. A walkthrough pantry leads to an upgraded mudroom with built-in lockers. Hardwood floors flow throughout the main level, featuring a linear flame gas fireplace and a front office with double doors.
Upstairs, the king-sized master bedroom is a haven of relaxation, complete with a spa-like 5-piece ensuite featuring a walk-in shower with a rain head, a 3D tile feature wall, and custom built-ins. The master walk-in closet has direct access to the upstairs laundry room for added convenience.
Two additional bedrooms and a 4-piece ensuite are located on the upper level. The 14-foot vaulted front bonus room boasts a custom feature wall, skylights, a custom bar, mountain views, and angled hardwood flooring, enhancing the sense of space and light.
The fully finished basement includes a spacious family room with sunshine windows, an additional bedroom, a 4-piece bathroom, and ample storage. Custom Hunter Douglas blinds throughout and iron railing add to the home's upscale appeal.
Situated beside a walkway leading to a playground and a short walk to Eric Harvey School, this home is perfect for everyone. Enjoy the tranquility and convenience of this exceptional property in Tuscany.
Don’t miss this opportunity to own a highly upgraded home in a prime location.
Location
Province AB
County Calgary
Area Cal Zone Nw
Zoning R-C1N
Direction SW
Rooms
Other Rooms 1
Basement Finished, Full
Interior
Interior Features Double Vanity, High Ceilings, Kitchen Island, No Animal Home, No Smoking Home, Open Floorplan, Pantry, Quartz Counters
Heating High Efficiency, Forced Air, Natural Gas
Cooling None
Flooring Carpet, Hardwood, Tile
Fireplaces Number 1
Fireplaces Type Gas
Appliance Bar Fridge, Built-In Oven, Dishwasher, Dryer, Gas Cooktop, Refrigerator, Warming Drawer, Washer, Window Coverings
Laundry Upper Level
Exterior
Garage Double Garage Attached
Garage Spaces 2.0
Garage Description Double Garage Attached
Fence Fenced
Community Features Other, Park, Playground, Schools Nearby, Shopping Nearby, Sidewalks, Street Lights, Walking/Bike Paths
Amenities Available Clubhouse, Park, Playground
Roof Type Asphalt Shingle
Porch Deck
Lot Frontage 23.98
Total Parking Spaces 2
Building
Lot Description Back Yard, City Lot, Corner Lot, Cul-De-Sac, No Neighbours Behind, Pie Shaped Lot, Private
Foundation Poured Concrete
Architectural Style 2 Storey
Level or Stories Two
Structure Type Stone,Vinyl Siding
Others
Restrictions None Known
Tax ID 91103038
Ownership Private
Read Less Info
Want to know what your home might be worth? Contact us for a FREE valuation!

Our team is ready to help you sell your home for the highest possible price ASAP
GET MORE INFORMATION

Agent | License ID: LDKATOCAN






