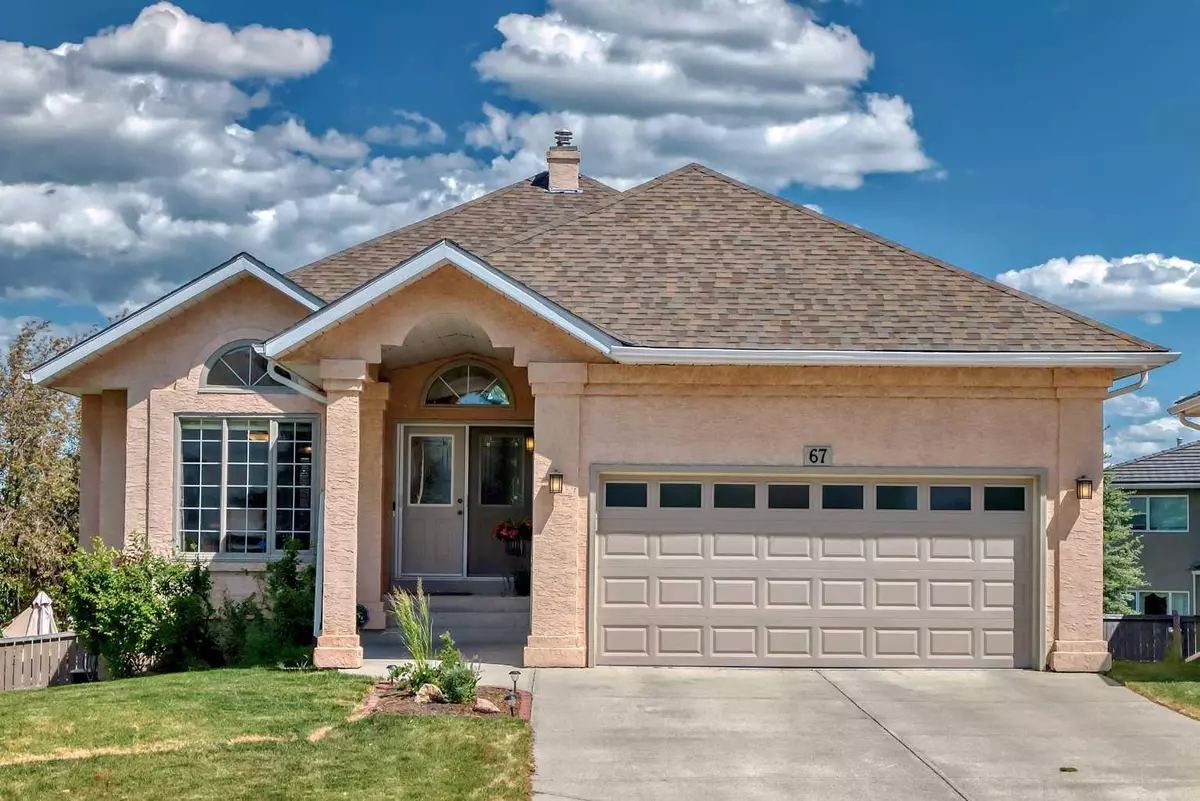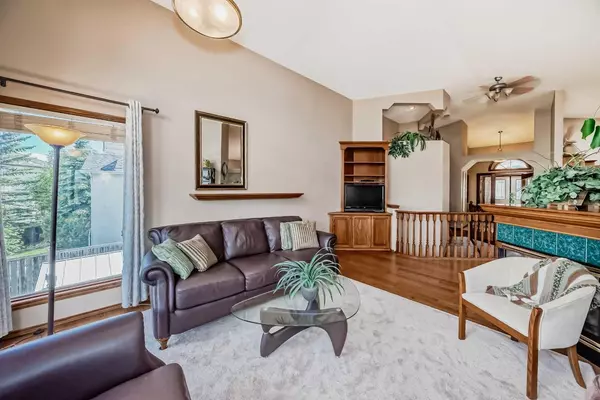$820,000
$810,000
1.2%For more information regarding the value of a property, please contact us for a free consultation.
3 Beds
3 Baths
1,654 SqFt
SOLD DATE : 07/02/2024
Key Details
Sold Price $820,000
Property Type Single Family Home
Sub Type Detached
Listing Status Sold
Purchase Type For Sale
Square Footage 1,654 sqft
Price per Sqft $495
Subdivision Edgemont
MLS® Listing ID A2143805
Sold Date 07/02/24
Style Bungalow
Bedrooms 3
Full Baths 3
Originating Board Calgary
Year Built 1992
Annual Tax Amount $5,483
Tax Year 2024
Lot Size 9,978 Sqft
Acres 0.23
Property Description
GREAT OPPORTUNITY FOR A SPACIOUS WALKOUT BUNGALOW IN A GREAT EDGEMONT LOCATION!!! Finished Area Measured 3,024 sq ft. Soaring VAULTED CEILINGS, rich TILE FOYER. Over the years added New HARDWOOD FLOORS in the kitchen, Hallway and Living Room. Formal dining room with FRENCH DOORS. Warm raised OAK KITCHEN with Quartz Countertops. New Sink, with Stainless Steel Appliances. Main Floor New Light Fixtures, Fans and Window Blinds added. Living room with CUSTOM BUILT-IN ENTERTAINMENT CENTRE and 3 SIDED Fire Place. Huge master with LAVISH Jetted tub ENSUITE. Main Floor Laundry. Good QUALITY BSMT DEV with FULL BATH, lower FAMILY ROOM, BDRM, 2 DENS and GAMES ROOM. HUGE PIE SHAPED LOT with EXTENSIVE LANDSCAPING. UPPER DECK AND LOWER PATIO. Beautiful VIEWS of the the NEIGHBOURHOOD AND MORE. GREAT VALUE IN THIS FULLY DEVELOPED WALKOUT BUNGALOW!!!!
Location
Province AB
County Calgary
Area Cal Zone Nw
Zoning R-C1
Direction W
Rooms
Basement Finished, Full, Walk-Out To Grade
Interior
Interior Features No Animal Home, No Smoking Home, Skylight(s), Vaulted Ceiling(s)
Heating Forced Air, Natural Gas
Cooling Sep. HVAC Units
Flooring Carpet, Ceramic Tile, Hardwood
Fireplaces Number 1
Fireplaces Type Gas
Appliance Dishwasher, Garage Control(s), Gas Stove, Refrigerator, Window Coverings
Laundry Laundry Room, Main Level
Exterior
Garage Double Garage Attached
Garage Spaces 2.0
Garage Description Double Garage Attached
Fence Fenced
Community Features Park, Schools Nearby, Shopping Nearby, Tennis Court(s), Walking/Bike Paths
Roof Type Asphalt Shingle
Porch Balcony(s), Patio
Lot Frontage 35.43
Total Parking Spaces 4
Building
Lot Description Cul-De-Sac, Landscaped, Level, Pie Shaped Lot, Treed
Foundation Poured Concrete
Architectural Style Bungalow
Level or Stories One
Structure Type Stucco,Wood Frame
Others
Restrictions None Known
Tax ID 91174219
Ownership Private
Read Less Info
Want to know what your home might be worth? Contact us for a FREE valuation!

Our team is ready to help you sell your home for the highest possible price ASAP
GET MORE INFORMATION

Agent | License ID: LDKATOCAN






