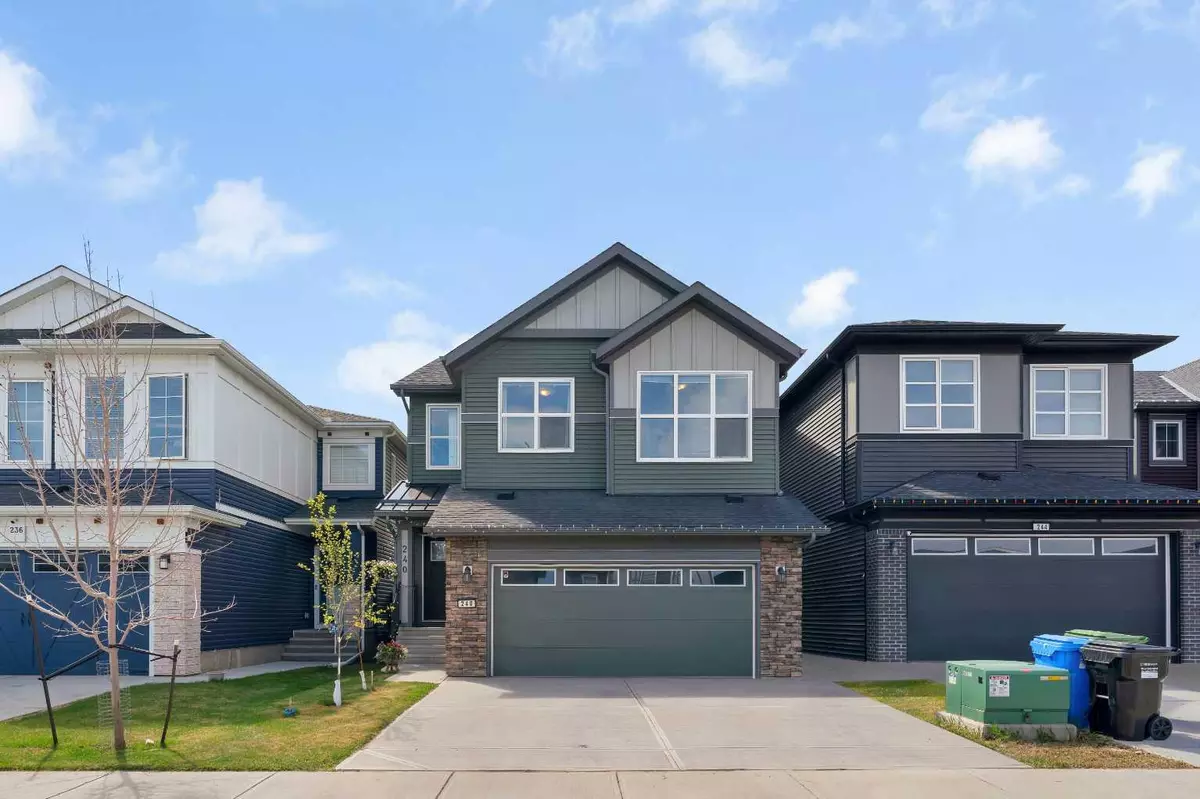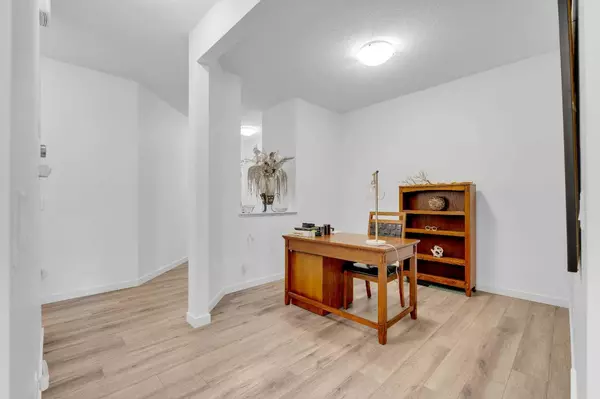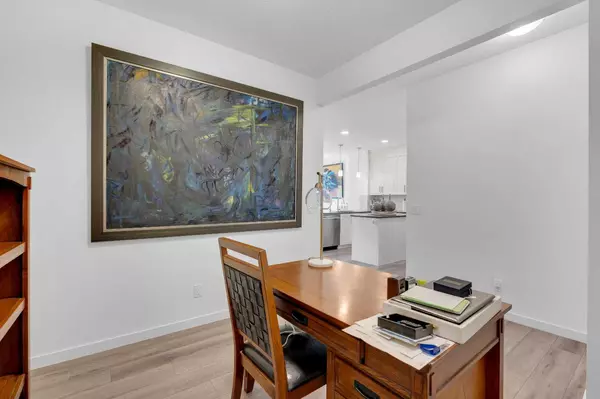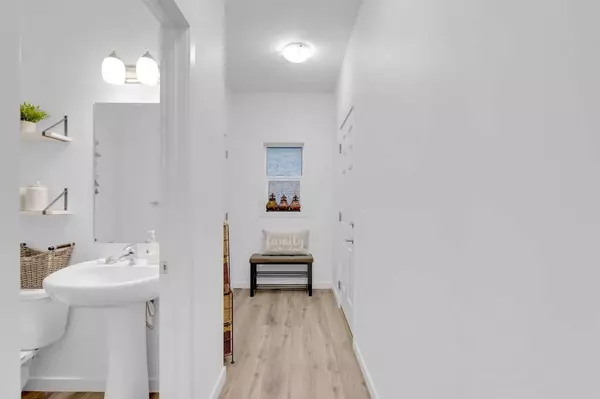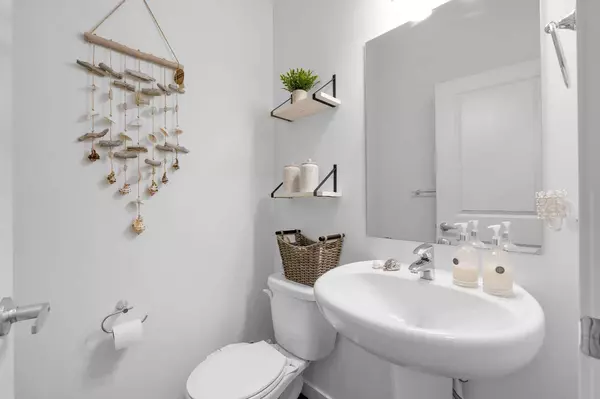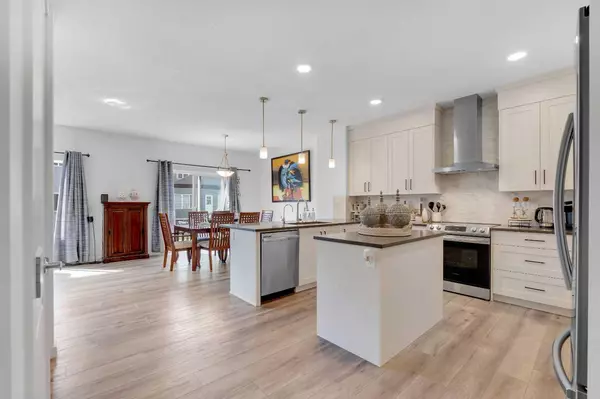$775,000
$780,000
0.6%For more information regarding the value of a property, please contact us for a free consultation.
3 Beds
3 Baths
2,244 SqFt
SOLD DATE : 07/02/2024
Key Details
Sold Price $775,000
Property Type Single Family Home
Sub Type Detached
Listing Status Sold
Purchase Type For Sale
Square Footage 2,244 sqft
Price per Sqft $345
Subdivision Carrington
MLS® Listing ID A2131631
Sold Date 07/02/24
Style 2 Storey
Bedrooms 3
Full Baths 2
Half Baths 1
Originating Board Calgary
Year Built 2020
Annual Tax Amount $4,619
Tax Year 2023
Lot Size 3,519 Sqft
Acres 0.08
Property Description
Exceptionally well maintained and very clean, like-new home with the perfect layout and ideal location for families. The open floor plan is both beautiful and functional with updated flooring and a neutral colour pallet, pride of ownership is immediately evident. An abundance of natural light streams into the living room creating a warm atmosphere for relaxing and entertaining in front of the cozy fireplace. Culinary adventures are inspired in the stunning kitchen featuring full-height cabinets, stainless steel appliances, a pantry for extra storage and both a centre prep island and a breakfast bar peninsula island. Adjacently the dining room leads out to the sunny west-facing deck encouraging a seamless indoor/outdoor lifestyle. Gather in the bonus room on the upper level and come together over engaging movie and games nights. Retreat at the end of the day to the impressive primary bedroom with a huge walk-in closet and a luxurious ensuite featuring dual sinks, a deep soaker tub and a separate shower. Both additional bedrooms are spacious and bright, sharing the 4-piece main bathroom. The rear deck entices summer barbeques and time spent unwinding soaking up the sunshine filled west exposure. New sod has just been added creating a grassy oasis for kids and pets to play. This beautiful home is in a great location within this new master-planned community. Carrington has direct access to Stoney Trail making a trip downtown or a weekend escape to the mountains quick and easy. Sloping lands bring sunshine and beautiful views to this extremely walkable community. A re-naturalized wetland includes a walking path and lookouts facing the Rockies. A future school site and commercial centre will put education, restaurants, shops and employment opportunities at residents’ doorsteps. The future Green Line will connect Carrington to the city centre and beyond. This is your chance to own in a phenomenal up and coming neighbourhood!
Location
Province AB
County Calgary
Area Cal Zone N
Zoning R-1N
Direction E
Rooms
Basement Full, Unfinished
Interior
Interior Features Breakfast Bar, Double Vanity, Kitchen Island, Open Floorplan, Pantry, Recessed Lighting, Soaking Tub, Storage, Walk-In Closet(s)
Heating Forced Air, Natural Gas
Cooling Central Air, Other
Flooring Carpet, Tile, Vinyl Plank
Fireplaces Number 1
Fireplaces Type Electric, Living Room
Appliance Dishwasher, Dryer, Electric Stove, Garage Control(s), Microwave, Range Hood, Refrigerator, Washer, Window Coverings
Laundry Upper Level
Exterior
Garage Double Garage Attached, Oversized
Garage Spaces 2.0
Garage Description Double Garage Attached, Oversized
Fence None
Community Features Park, Playground, Schools Nearby, Shopping Nearby, Walking/Bike Paths
Roof Type Asphalt Shingle
Porch Deck
Lot Frontage 31.07
Total Parking Spaces 4
Building
Lot Description Back Yard, Lawn, Landscaped, Level
Foundation Poured Concrete
Architectural Style 2 Storey
Level or Stories Two
Structure Type Stone,Vinyl Siding
Others
Restrictions None Known
Tax ID 82769360
Ownership Private
Read Less Info
Want to know what your home might be worth? Contact us for a FREE valuation!

Our team is ready to help you sell your home for the highest possible price ASAP
GET MORE INFORMATION

Agent | License ID: LDKATOCAN

