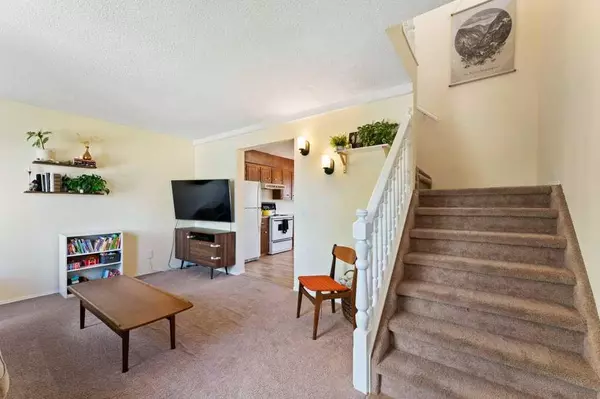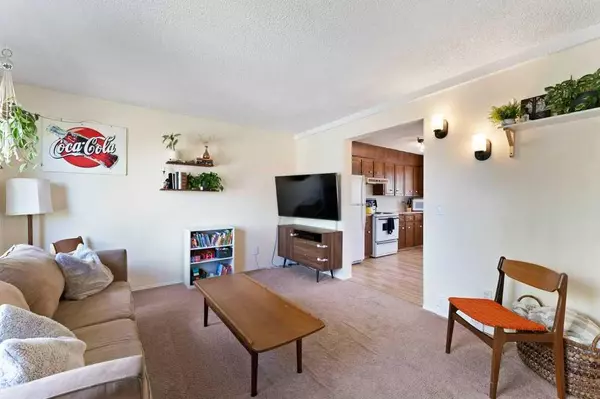$430,000
$419,900
2.4%For more information regarding the value of a property, please contact us for a free consultation.
3 Beds
2 Baths
957 SqFt
SOLD DATE : 07/02/2024
Key Details
Sold Price $430,000
Property Type Single Family Home
Sub Type Semi Detached (Half Duplex)
Listing Status Sold
Purchase Type For Sale
Square Footage 957 sqft
Price per Sqft $449
Subdivision Beddington Heights
MLS® Listing ID A2140662
Sold Date 07/02/24
Style 2 Storey,Side by Side
Bedrooms 3
Full Baths 1
Half Baths 1
Originating Board Calgary
Year Built 1978
Annual Tax Amount $2,270
Tax Year 2024
Lot Size 2,314 Sqft
Acres 0.05
Property Description
Welcome to this delightful 2-storey half duplex in the heart of Beddington! This home is perfect for those looking to blend comfort, convenience, and community living. Here's why you'll love it:
Key Features:
• Spacious Eat-in Kitchen: Step into a bright and inviting kitchen, perfect for family gatherings and casual meals. The large eat-in area overlooks the backyard, creating a serene setting for enjoying your morning coffee or hosting friends.
• Three Cozy Bedrooms: Upstairs, you’ll find three comfortable bedrooms. Plenty of space for the whole family or guests.
• Paved Lane Parking: Forget the hassle of street parking. The paved lane at the back offers easy and secure parking for your vehicle.
• Prime Location: Imagine being able to walk to transportation, shopping, and schools. This home is perfectly positioned to make your daily commute and errands effortless.
• Easy Access to Major Routes: With quick access to Deerfoot and Stoney Trail, you’ll have the freedom to explore the city with ease, whether it’s for work or leisure.
• Central Air Conditioning: Beat the summer heat with central air conditioning, ensuring your home is always cool and comfortable.
• Fenced Backyard: Enjoy the privacy and security of a fenced backyard. It’s perfect for kids, pets, or simply relaxing with a good book on a sunny afternoon.
Don’t miss the chance to make this beautiful duplex your new home. Contact your favorite realtor today to schedule a viewing and see for yourself why this is the perfect place for you!
Location
Province AB
County Calgary
Area Cal Zone N
Zoning M-C1 d100
Direction N
Rooms
Basement Finished, Full
Interior
Interior Features See Remarks
Heating Forced Air
Cooling Central Air
Flooring Carpet, Ceramic Tile, Laminate
Appliance Dishwasher, Dryer, Microwave, Refrigerator, Stove(s), Washer, Window Coverings
Laundry In Basement
Exterior
Garage Off Street, Parking Pad, Stall
Garage Description Off Street, Parking Pad, Stall
Fence Fenced
Community Features Park, Playground, Schools Nearby, Shopping Nearby, Sidewalks
Roof Type Asphalt Shingle
Porch Deck
Lot Frontage 21.0
Total Parking Spaces 1
Building
Lot Description Back Lane, Low Maintenance Landscape, Rectangular Lot
Foundation Poured Concrete
Architectural Style 2 Storey, Side by Side
Level or Stories Two
Structure Type Vinyl Siding
Others
Restrictions None Known
Tax ID 91497618
Ownership Private
Read Less Info
Want to know what your home might be worth? Contact us for a FREE valuation!

Our team is ready to help you sell your home for the highest possible price ASAP
GET MORE INFORMATION

Agent | License ID: LDKATOCAN






