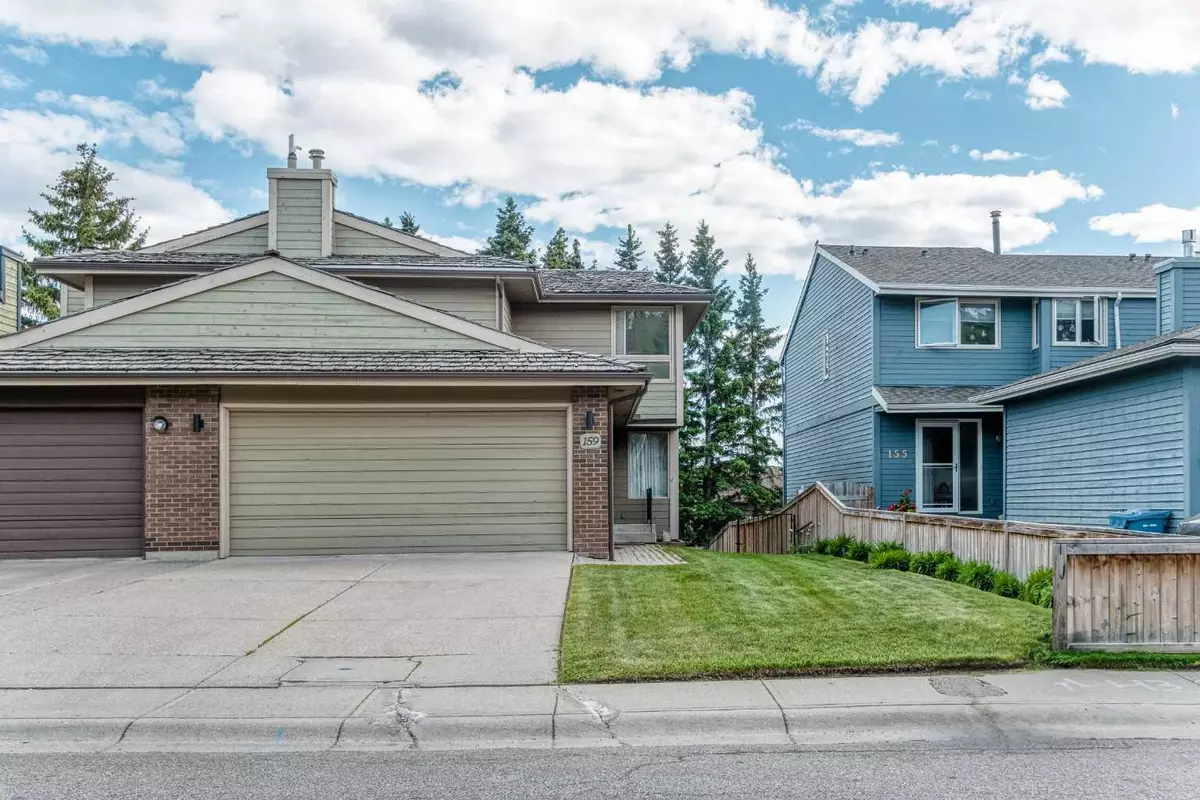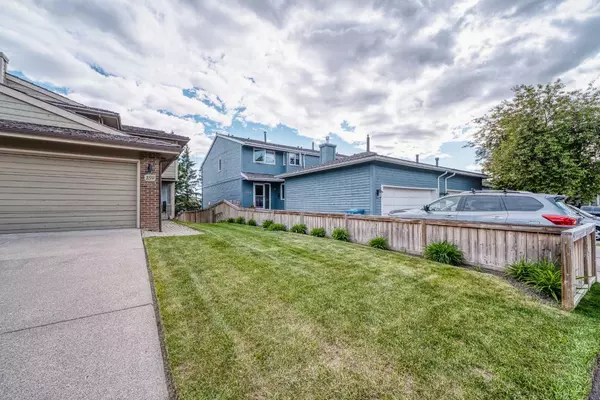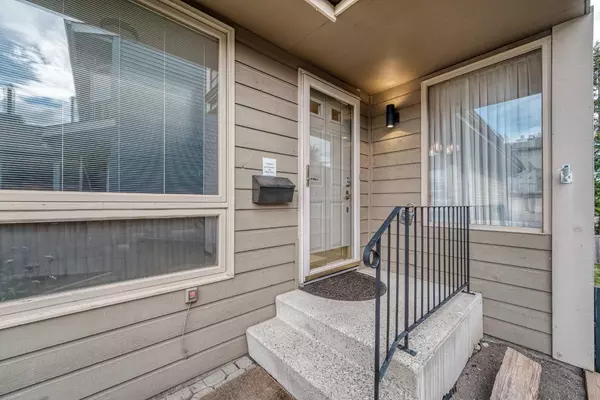$570,000
$549,900
3.7%For more information regarding the value of a property, please contact us for a free consultation.
3 Beds
3 Baths
1,679 SqFt
SOLD DATE : 07/02/2024
Key Details
Sold Price $570,000
Property Type Single Family Home
Sub Type Semi Detached (Half Duplex)
Listing Status Sold
Purchase Type For Sale
Square Footage 1,679 sqft
Price per Sqft $339
Subdivision Edgemont
MLS® Listing ID A2141497
Sold Date 07/02/24
Style 2 Storey Split,Side by Side
Bedrooms 3
Full Baths 2
Half Baths 1
Originating Board Calgary
Year Built 1979
Annual Tax Amount $2,964
Tax Year 2024
Lot Size 4,650 Sqft
Acres 0.11
Property Description
Great opportunity to move into Edgemont Estates area under $550,000. Welcome to this well-kept 2-storey split Duplex style in the sought-after Edgemont Estates! A total of 3 Bedrooms + Den and 2.5 Baths, this home offers 2,303 sq. ft. of living space.
Main floor consists of the Kitchen and the Dining Room, the Family room featuring a striking 12’6’’ high vaulted ceiling with a cozy gas fireplace, and a large window opening to the Deck and fenced backyard. The well-appointed Kitchen with eating bar, stainless steel appliances, and lots of cabinets. Main floor Bedroom with a sizeable bay window and a convenient half Bath to finish this level.
The upper level hosts two bedrooms, including the Primary Bedroom featuring a large sliding window accessing your private Balcony, along with a 5 pc ensuite Bath including double sinks. An additional Bedroom and a 4 pc Bath round out this floor. On this upper level you can have a Mountain View. The fully finished Basement offers a generous-sized Rec room and a Den, providing ample space for various activities. Step outside to your South fenced Backyard, perfect for outdoor enjoyment and relaxation.
Conveniently located steps away from walking pathways, bus stops, and the Park, with easy access to Nose Hill Park and nearby playgrounds. Quick access to John Laurie Blvd and Shaganappi Trail adds to the convenience of this location. Don't miss out on the opportunity to make this your new home - schedule a showing today!
Location
Province AB
County Calgary
Area Cal Zone Nw
Zoning M-C1 d75
Direction N
Rooms
Basement Finished, Full
Interior
Interior Features High Ceilings, Vaulted Ceiling(s)
Heating Forced Air, Natural Gas
Cooling None
Flooring Carpet, Hardwood
Fireplaces Number 1
Fireplaces Type Family Room, Gas
Appliance Dishwasher, Dryer, Electric Stove, Garage Control(s), Refrigerator, Washer, Window Coverings
Laundry In Basement
Exterior
Garage Double Garage Attached
Garage Spaces 2.0
Garage Description Double Garage Attached
Fence Fenced
Community Features Park, Playground, Schools Nearby, Shopping Nearby
Roof Type Wood
Porch Balcony(s), Deck
Lot Frontage 35.01
Total Parking Spaces 2
Building
Lot Description Irregular Lot, Landscaped
Foundation Poured Concrete
Architectural Style 2 Storey Split, Side by Side
Level or Stories Two
Structure Type Brick,Wood Frame,Wood Siding
Others
Restrictions None Known
Tax ID 91688319
Ownership Private
Read Less Info
Want to know what your home might be worth? Contact us for a FREE valuation!

Our team is ready to help you sell your home for the highest possible price ASAP
GET MORE INFORMATION

Agent | License ID: LDKATOCAN






