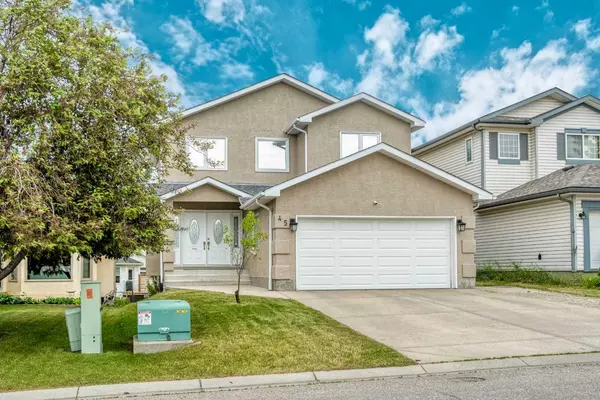$780,000
$699,900
11.4%For more information regarding the value of a property, please contact us for a free consultation.
4 Beds
4 Baths
1,800 SqFt
SOLD DATE : 07/02/2024
Key Details
Sold Price $780,000
Property Type Single Family Home
Sub Type Detached
Listing Status Sold
Purchase Type For Sale
Square Footage 1,800 sqft
Price per Sqft $433
Subdivision Arbour Lake
MLS® Listing ID A2145065
Sold Date 07/02/24
Style 2 Storey
Bedrooms 4
Full Baths 3
Half Baths 1
HOA Fees $21/ann
HOA Y/N 1
Originating Board Calgary
Year Built 1997
Annual Tax Amount $4,157
Tax Year 2024
Lot Size 4,370 Sqft
Acres 0.1
Property Description
Watch your kids walk to school! Welcome to this 2 storey Walk-Out Family Home with 2,535 square feet living space in the desirable Arbour Lake! 3+1 Bedrooms, 3.5 Bath Great Home for Growing Family!
Freshly painted throughout, Brand New Vinyl Plank flooring in Living and Dining Room. Main Floor Den is perfect for your home office. The large Living Room welcomes you with a good amount of natural light streaming through the south west facing windows, built-in bookcase and a gas fireplace, while the adjacent Dining Room offers you good space to host a nice family gathering and a sliding patio door to your deck. The well-appointed Kitchen offers Granite countertops, and stainless steel appliances with luxury Miele dishwasher and Decor gas stove. This level completes with a half bath accompanied with laundry.
The second floor offers a total of 3 bedrooms including the spacious Master Bedroom with good sized walk-in-closet, private balcony and a 5pc ensuite bath with skylight above, jetted tub, and standing shower. 2 other good sized bedrooms with a walk-in-closet, with a 4pc bath with skylight above.
Going down to the fully finished Walk-out basement, you have the spacious Recreation Room, a large 4th bedroom, and a full bath. Walk out through the Recreation Room, you are welcomed by the fenced and landscaped backyard with trees and the brick paving patio.
Five minutes walk to St. Ambrose School. And also close to Arbour Lake School, Robert Thirsk High School, St. Maria Goretti School, Parks, Playgrounds, YMCA and many more amenities! Walking distance to the Lake, enjoy all the Beach and boating in the Summer. Close to Crowfoot Shopping Centre and C-train station. Easy access to Stoney Trail. Don’t miss this gem!
Location
Province AB
County Calgary
Area Cal Zone Nw
Zoning R-C2
Direction NE
Rooms
Basement Finished, Full, Walk-Out To Grade
Interior
Interior Features Bookcases, French Door, Granite Counters, Skylight(s)
Heating Forced Air, Natural Gas
Cooling Central Air
Flooring Carpet, Ceramic Tile, Vinyl Plank
Fireplaces Number 1
Fireplaces Type Gas, Living Room
Appliance Central Air Conditioner, Dishwasher, Dryer, Garage Control(s), Gas Stove, Range Hood, Refrigerator, Washer, Water Softener, Window Coverings
Laundry In Bathroom, Main Level
Exterior
Garage Double Garage Attached, Insulated
Garage Spaces 2.0
Garage Description Double Garage Attached, Insulated
Fence Fenced
Community Features Lake, Park, Playground, Schools Nearby, Shopping Nearby, Walking/Bike Paths
Amenities Available Other
Roof Type Asphalt Shingle
Porch Balcony(s), Deck, Patio
Lot Frontage 38.06
Total Parking Spaces 2
Building
Lot Description Back Yard, Landscaped, Rectangular Lot, Treed
Foundation Poured Concrete
Architectural Style 2 Storey
Level or Stories Two
Structure Type Asphalt,Stucco,Wood Frame
Others
Restrictions None Known
Tax ID 91087883
Ownership Private
Read Less Info
Want to know what your home might be worth? Contact us for a FREE valuation!

Our team is ready to help you sell your home for the highest possible price ASAP
GET MORE INFORMATION

Agent | License ID: LDKATOCAN






