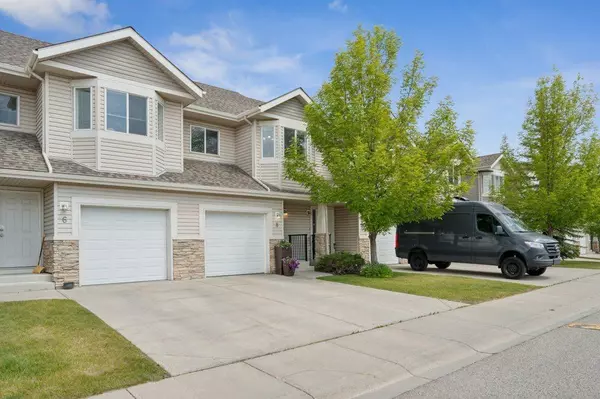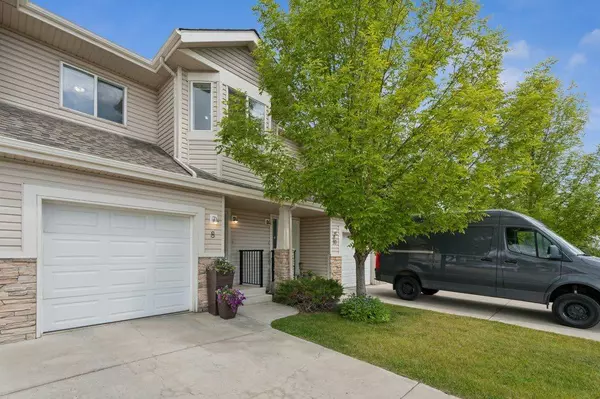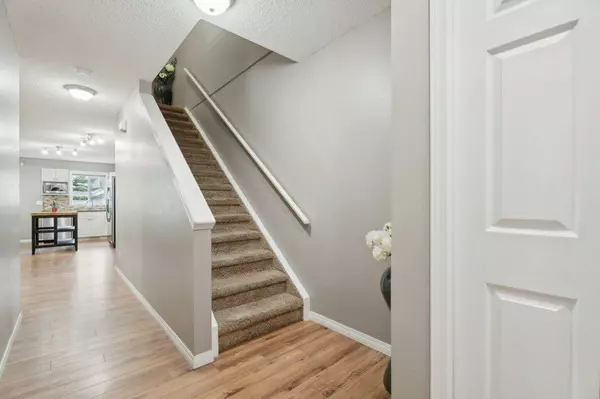$469,000
$470,000
0.2%For more information regarding the value of a property, please contact us for a free consultation.
4 Beds
3 Baths
1,081 SqFt
SOLD DATE : 07/02/2024
Key Details
Sold Price $469,000
Property Type Townhouse
Sub Type Row/Townhouse
Listing Status Sold
Purchase Type For Sale
Square Footage 1,081 sqft
Price per Sqft $433
Subdivision Royal Oak
MLS® Listing ID A2142259
Sold Date 07/02/24
Style 2 Storey
Bedrooms 4
Full Baths 2
Half Baths 1
Condo Fees $330
HOA Fees $17/ann
HOA Y/N 1
Originating Board Calgary
Year Built 2004
Annual Tax Amount $2,383
Tax Year 2024
Lot Size 1,442 Sqft
Acres 0.03
Property Description
Welcome home to this stunning townhouse, perfectly situated in the highly desirable NW community of Royal Oak. This residence is an ideal choice for first-time home buyers, growing families, or savvy investors. Offering over 1000 sq.ft. of living space, including 4 bedrooms and 2.5 bathrooms, this home is designed to exceed your expectations. As you step inside, you're greeted by a bright and open living area that seamlessly flows into the dining space and kitchen. The layout is perfect for entertaining and everyday livin
The well-appointed kitchen features modern appliances, ample cabinetry. A conveniently located powder room completes the main level, adding to the home's functionality. In the second floor you will find the expansive master bedroom boasts a generous walk-in closet and a luxurious 4-piece ensuite, providing a private retreat for relaxation. Two well-sized bedrooms across the hallway offer comfort and versatility, ideal for family members or guests. The lower level features a fourth bedroom with a private 3-piece ensuite, perfect for guests or as an additional family member's private space. The side-by-side laundry area on this level adds convenience and practicality to your daily routine. Situated near the Shane Homes YMCA, local schools, and with easy access to public transit, this townhouse offers both convenience and lifestyle. The vibrant community of Royal Oak provides numerous amenities, parks, and recreational opportunities, making it an exceptional place to call home. Don't miss out on this incredible opportunity to own a piece of Royal Oak. Schedule your viewing today and experience the best of Royal Oak living!
Location
Province AB
County Calgary
Area Cal Zone Nw
Zoning M-CG d50
Direction S
Rooms
Basement Finished, Full
Interior
Interior Features Chandelier, Granite Counters, Kitchen Island, No Animal Home, No Smoking Home, Vinyl Windows, Walk-In Closet(s)
Heating Forced Air, Natural Gas
Cooling Central Air
Flooring Carpet, Laminate, Tile, Vinyl
Fireplaces Number 1
Fireplaces Type Gas, Living Room, Metal, Tile
Appliance Central Air Conditioner, Dishwasher, Electric Oven, Electric Stove, Microwave, Refrigerator, Washer/Dryer
Laundry In Basement
Exterior
Garage Concrete Driveway, Driveway, Single Garage Attached
Garage Spaces 1.0
Garage Description Concrete Driveway, Driveway, Single Garage Attached
Fence Partial
Community Features Playground, Schools Nearby, Shopping Nearby, Sidewalks, Street Lights, Walking/Bike Paths
Amenities Available Parking, Snow Removal, Trash, Visitor Parking
Roof Type Asphalt Shingle
Porch Patio
Lot Frontage 19.0
Total Parking Spaces 2
Building
Lot Description Front Yard
Foundation Poured Concrete
Architectural Style 2 Storey
Level or Stories Two
Structure Type Vinyl Siding,Wood Frame
Others
HOA Fee Include Common Area Maintenance,Insurance,Maintenance Grounds,Parking,Professional Management,Reserve Fund Contributions,Sewer,Snow Removal,Trash
Restrictions Pet Restrictions or Board approval Required
Tax ID 91714845
Ownership Private
Pets Description Restrictions
Read Less Info
Want to know what your home might be worth? Contact us for a FREE valuation!

Our team is ready to help you sell your home for the highest possible price ASAP
GET MORE INFORMATION

Agent | License ID: LDKATOCAN






