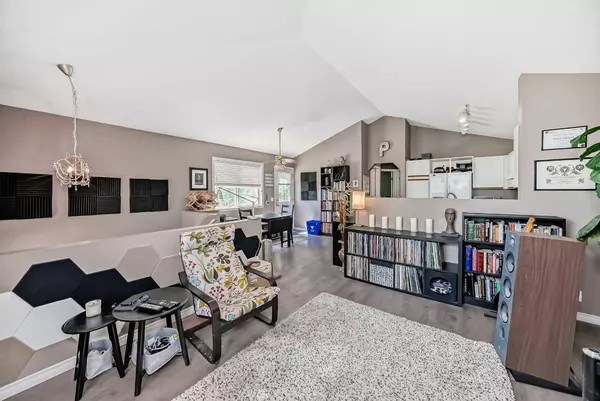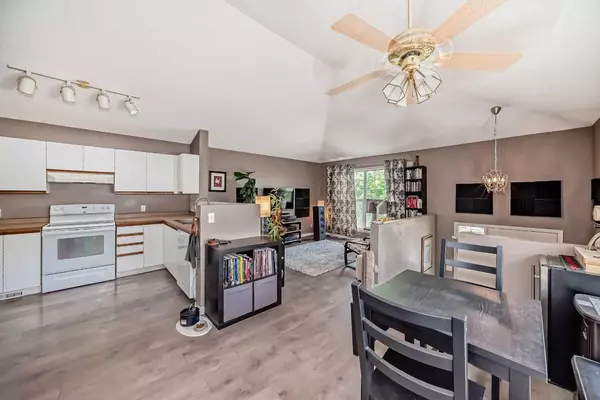$515,000
$525,000
1.9%For more information regarding the value of a property, please contact us for a free consultation.
2 Beds
1 Bath
803 SqFt
SOLD DATE : 07/01/2024
Key Details
Sold Price $515,000
Property Type Single Family Home
Sub Type Detached
Listing Status Sold
Purchase Type For Sale
Square Footage 803 sqft
Price per Sqft $641
Subdivision Country Hills
MLS® Listing ID A2140505
Sold Date 07/01/24
Style Bi-Level
Bedrooms 2
Full Baths 1
Originating Board Calgary
Year Built 1998
Annual Tax Amount $3,041
Tax Year 2024
Lot Size 3,907 Sqft
Acres 0.09
Property Description
Welcome to your dream home in Country Hills! This charming 2-bedroom, 1-bathroom house is nestled in a peaceful, family-friendly neighbourhood. The beautiful twilight exterior, surrounded by lush greenery, invites you into a cozy and inviting space.
Inside, you'll find an open-concept living area filled with natural light, perfect for family gatherings and entertaining friends. The kitchen features modern appliances and plenty of counter space for all your culinary adventures. The adjacent dining area is ideal for enjoying meals with loved ones.
The living room boasts large windows with stunning views of the trees outside, creating a serene and relaxing atmosphere. The home's layout is thoughtfully designed, ensuring each room flows seamlessly into the next.
The basement is a true gem, offering a spacious area that can be used as a home office, playroom, or entertainment center. Imagine movie nights or game days in this versatile space!
Don't miss out on this fantastic opportunity to own a home that combines comfort, style, and functionality. Schedule your showing today and make this house your forever home!
Contact your favourite Realtor now to arrange a viewing and experience all this wonderful property has to offer. Hurry, this gem won't last long!
Location
Province AB
County Calgary
Area Cal Zone N
Zoning R-C1N
Direction E
Rooms
Basement Finished, Full
Interior
Interior Features Bathroom Rough-in, Laminate Counters, Open Floorplan, Vinyl Windows
Heating Forced Air, Natural Gas
Cooling None
Flooring Vinyl Plank
Appliance Dishwasher, Dryer, Electric Stove, Refrigerator, Washer, Window Coverings
Laundry In Basement, Laundry Room, Lower Level
Exterior
Garage Alley Access, Double Garage Detached, Oversized
Garage Spaces 2.0
Garage Description Alley Access, Double Garage Detached, Oversized
Fence Fenced
Community Features Park, Playground, Schools Nearby, Shopping Nearby, Sidewalks, Street Lights
Roof Type Asphalt Shingle
Porch Deck
Lot Frontage 35.5
Total Parking Spaces 4
Building
Lot Description Back Lane, Corner Lot, Cul-De-Sac, Front Yard, Lawn, Street Lighting
Foundation Poured Concrete
Architectural Style Bi-Level
Level or Stories One
Structure Type Vinyl Siding,Wood Frame
Others
Restrictions Encroachment
Tax ID 91317825
Ownership Private,See Remarks
Read Less Info
Want to know what your home might be worth? Contact us for a FREE valuation!

Our team is ready to help you sell your home for the highest possible price ASAP
GET MORE INFORMATION

Agent | License ID: LDKATOCAN






