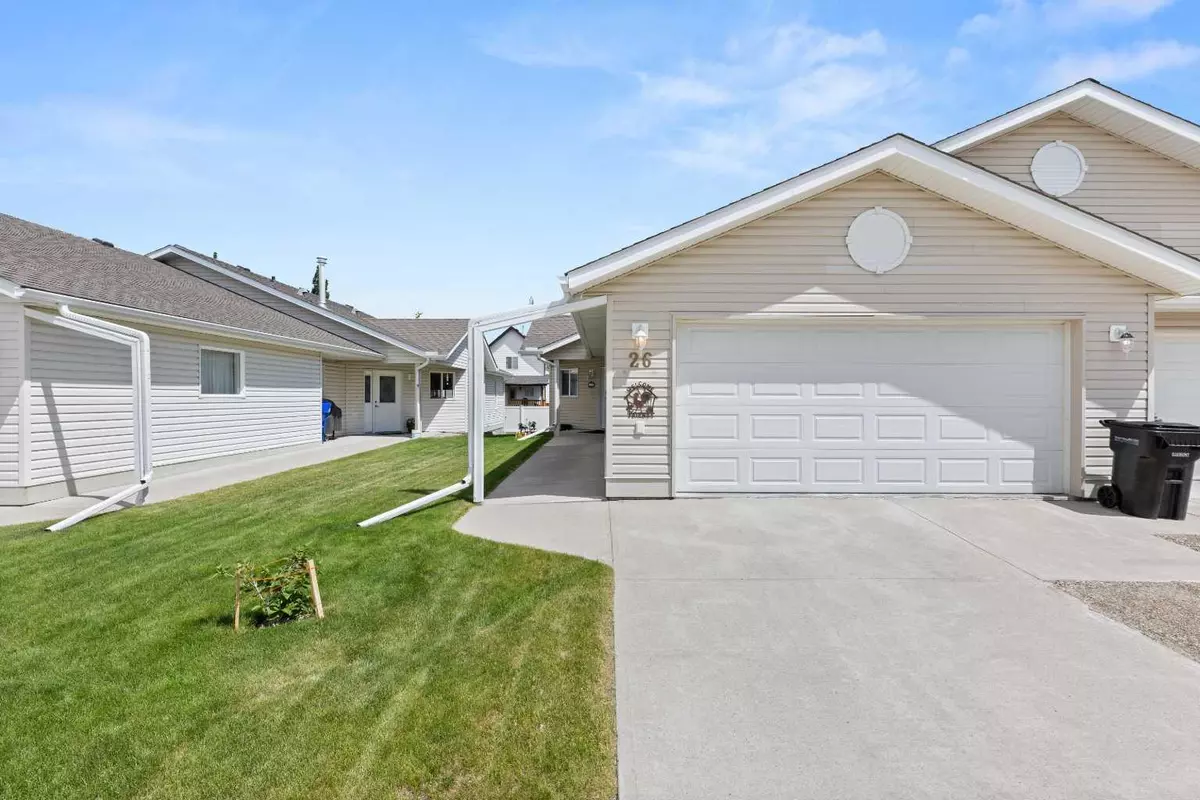$374,000
$379,900
1.6%For more information regarding the value of a property, please contact us for a free consultation.
4 Beds
3 Baths
1,304 SqFt
SOLD DATE : 07/01/2024
Key Details
Sold Price $374,000
Property Type Single Family Home
Sub Type Semi Detached (Half Duplex)
Listing Status Sold
Purchase Type For Sale
Square Footage 1,304 sqft
Price per Sqft $286
MLS® Listing ID A2142326
Sold Date 07/01/24
Style Bungalow,Side by Side
Bedrooms 4
Full Baths 3
Condo Fees $350
Originating Board Calgary
Year Built 2006
Annual Tax Amount $3,060
Tax Year 2024
Lot Size 0.964 Acres
Acres 0.96
Property Description
Plan to be impressed with this fantastic BUNGALOW in The Meadows, a 55 plus community that creates the perfect lifestyle. The spacious entry leads you to your open concept Living, Dining and Kitchen. Beautiful hardwood floors, corner fireplace and a well laid out wrap around kitchen with plenty of cabinets and counterspace. Large peninsula is the perfect place for informal meals or maybe just to visit with the chef! Greet each day with the morning sun in the Primary bedroom complete with a walk-in closet as well as a 4pce ensuite. There is also a decent sized 2nd bedroom on this level, a 3 pce. bathroom as well as the laundry pair which is conveniently tucked away out of sight but very handy. Lower level provides great space with a large family room, 2 big bedrooms another 3 pce. bathroom and has in-floor heat to make sure it is nice and cozy. Rear deck is great space for the BBQ, flowers and some outside living space. The double attached garage is 20'x22' and will host 2 vehicles and some extra storage. There is an RV storage area, that if there is availability, you can have that near-by too! This beautiful home is immaculate and has been well cared for by it's current owners.
Location
Province AB
County Mountain View County
Zoning DC1
Direction W
Rooms
Other Rooms 1
Basement Finished, Full
Interior
Interior Features Ceiling Fan(s), No Animal Home, No Smoking Home, Open Floorplan, Walk-In Closet(s)
Heating In Floor, Forced Air, Natural Gas
Cooling None
Flooring Carpet, Hardwood, Linoleum
Fireplaces Number 1
Fireplaces Type Gas
Appliance Dishwasher, Dryer, Garage Control(s), Microwave Hood Fan, Refrigerator, Stove(s), Washer, Window Coverings
Laundry Main Level
Exterior
Garage Double Garage Attached
Garage Spaces 2.0
Garage Description Double Garage Attached
Fence None
Community Features Clubhouse
Amenities Available Clubhouse, RV/Boat Storage
Roof Type Asphalt
Porch Deck
Lot Frontage 32.81
Total Parking Spaces 4
Building
Lot Description Close to Clubhouse, Landscaped
Foundation Poured Concrete
Architectural Style Bungalow, Side by Side
Level or Stories One
Structure Type Vinyl Siding,Wood Siding
Others
HOA Fee Include Common Area Maintenance,Insurance,Snow Removal
Restrictions Adult Living,Easement Registered On Title,Environmental Restriction,Restrictive Covenant,Utility Right Of Way
Tax ID 87370081
Ownership Private
Pets Description Restrictions, Yes
Read Less Info
Want to know what your home might be worth? Contact us for a FREE valuation!

Our team is ready to help you sell your home for the highest possible price ASAP
GET MORE INFORMATION

Agent | License ID: LDKATOCAN






