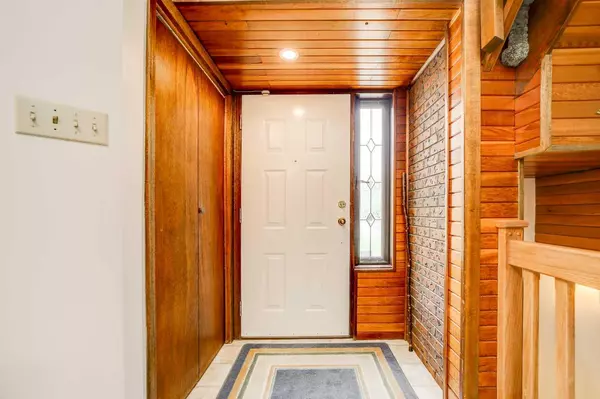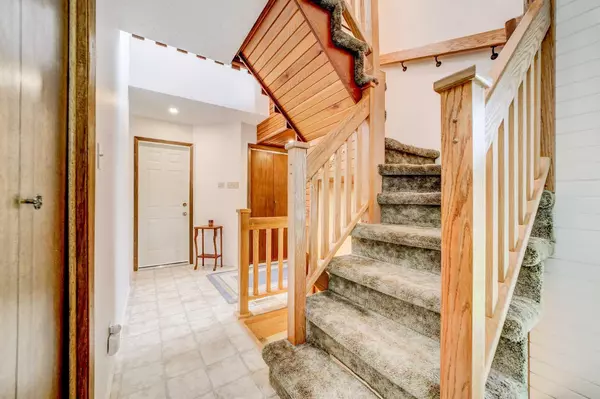$381,500
$395,000
3.4%For more information regarding the value of a property, please contact us for a free consultation.
2 Beds
3 Baths
1,693 SqFt
SOLD DATE : 07/01/2024
Key Details
Sold Price $381,500
Property Type Single Family Home
Sub Type Detached
Listing Status Sold
Purchase Type For Sale
Square Footage 1,693 sqft
Price per Sqft $225
Subdivision Redwood
MLS® Listing ID A2137552
Sold Date 07/01/24
Style 2 Storey
Bedrooms 2
Full Baths 2
Half Baths 1
Originating Board Lethbridge and District
Year Built 1979
Annual Tax Amount $3,540
Tax Year 2024
Lot Size 6,140 Sqft
Acres 0.14
Lot Dimensions 55 x 105
Property Description
71 Elm Cres is an exciting Brent Cann “Contemporary 70’s” design with soaring 2 storey high ceilings and windows. The kitchen features a convenient layout with an open breakfast bar and patio doors to the rear deck, plus another door to the side deck. The living and dining rooms are warmed by a friendly gas fireplace, and there is also a 2 piece guest bath and laundry on the main floor. Upstairs is the master suite with corner windows, a new 4 piece ensuite, and a large walk in closet. The second floor is complete with a second bedroom, full 4 piece bath, and a family room/loft over looking the main floor. The attached garage is a 17’ x 27’ super single, drywalled and insulated. You’ll love the rear yard with the huge 2 tiered wrap around deck and beautifully fenced yard backing onto a green space.
Location
Province AB
County Lethbridge
Zoning R-L
Direction W
Rooms
Basement Full, Unfinished
Interior
Interior Features High Ceilings, Open Floorplan, Skylight(s)
Heating Forced Air, Natural Gas
Cooling None
Flooring Carpet, Vinyl, Vinyl Plank
Fireplaces Number 1
Fireplaces Type Gas, Living Room
Appliance Dishwasher, Electric Stove, Refrigerator, Washer/Dryer
Laundry Main Level
Exterior
Garage Concrete Driveway, Garage Door Opener, Single Garage Attached
Garage Spaces 1.0
Garage Description Concrete Driveway, Garage Door Opener, Single Garage Attached
Fence Fenced
Community Features Park
Roof Type Asphalt Shingle
Porch Deck
Lot Frontage 55.0
Total Parking Spaces 2
Building
Lot Description Back Yard, Greenbelt, Landscaped
Foundation Poured Concrete
Architectural Style 2 Storey
Level or Stories Two
Structure Type Brick,Stucco,Wood Siding
Others
Restrictions None Known
Tax ID 91267363
Ownership Registered Interest
Read Less Info
Want to know what your home might be worth? Contact us for a FREE valuation!

Our team is ready to help you sell your home for the highest possible price ASAP
GET MORE INFORMATION

Agent | License ID: LDKATOCAN






