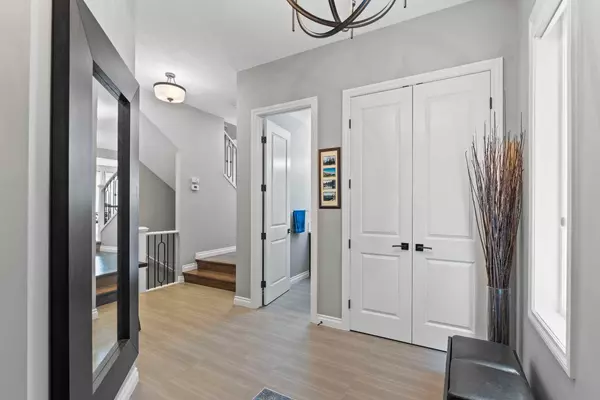$1,200,000
$1,290,000
7.0%For more information regarding the value of a property, please contact us for a free consultation.
5 Beds
4 Baths
3,144 SqFt
SOLD DATE : 06/30/2024
Key Details
Sold Price $1,200,000
Property Type Single Family Home
Sub Type Detached
Listing Status Sold
Purchase Type For Sale
Square Footage 3,144 sqft
Price per Sqft $381
Subdivision Mahogany
MLS® Listing ID A2135843
Sold Date 06/30/24
Style 2 Storey
Bedrooms 5
Full Baths 3
Half Baths 1
HOA Fees $74/ann
HOA Y/N 1
Originating Board Calgary
Year Built 2014
Annual Tax Amount $7,199
Tax Year 2024
Lot Size 5,059 Sqft
Acres 0.12
Property Description
OPEN HOUSE Saturday June 22nd between 2 - 4 P.M. - Your home is an extension of you; it speaks of your style, your personality & what's important to you. This amazing family focused home is a testament to self-improvement, efficiency, integrity & most of all your family. Carefully built on the precipice of elegance, this rare, semi-private lake access home is the prime example of lot utilization and displays the hallmark of quality. Immediately evident is the purpose driven design seen through the open family room, dining room, home office & kitchen all connected by in an open design highlighted by a floor to ceiling stone fireplace in the living room that is accented by rustic yet contemporary beams on the vaulted 2 store ceiling. There were no compromises in the design of this home including rich millwork, outstanding kitchen with two tones cabinets, a butler pantry, 3 garage bays, fully finished basement with a wet bar and a cozy owners suite with a ensuite bath that will take you into a relaxed state just like your favorite spa. The backyard is professionally landscaped with a two tier deck and interlocking brick fire pit that is so inviting for your family summer BBQ’s. If you can imagine welcoming friends & family into this elegant showstopper, if you dream of entertaining in a home that's a testament to your personality & success and if your family deserves only the best, and if inviting friends and family to the lake this summer through your own semi private access excites you then this home might be your home.
Location
Province AB
County Calgary
Area Cal Zone Se
Zoning R-1s
Direction W
Rooms
Basement Finished, Full
Interior
Interior Features Bar, Breakfast Bar, Ceiling Fan(s), High Ceilings, Kitchen Island, No Animal Home, No Smoking Home, Wet Bar
Heating Forced Air, Natural Gas
Cooling Central Air
Flooring Carpet, Hardwood, Tile
Fireplaces Number 1
Fireplaces Type Basement, Gas, Living Room, Stone
Appliance Bar Fridge, Central Air Conditioner, Dishwasher, Garage Control(s), Garburator, Gas Range, Microwave, Range Hood, Refrigerator, Washer/Dryer, Water Softener, Window Coverings
Laundry Upper Level
Exterior
Garage Driveway, Front Drive, Garage Door Opener, Garage Faces Front, Triple Garage Attached
Garage Spaces 3.0
Garage Description Driveway, Front Drive, Garage Door Opener, Garage Faces Front, Triple Garage Attached
Fence Fenced
Community Features Clubhouse, Fishing, Lake, Park, Schools Nearby, Shopping Nearby
Amenities Available Beach Access, Park, Picnic Area, Playground
Waterfront Description See Remarks,Beach Access,Lake Access,Lake Privileges
Roof Type Asphalt Shingle
Porch Deck, Front Porch
Lot Frontage 43.93
Total Parking Spaces 6
Building
Lot Description Back Yard, Lake, Front Yard, Interior Lot, Landscaped, Underground Sprinklers
Foundation Poured Concrete
Architectural Style 2 Storey
Level or Stories Two
Structure Type Stone,Stucco
Others
Restrictions None Known
Tax ID 91600060
Ownership Private
Read Less Info
Want to know what your home might be worth? Contact us for a FREE valuation!

Our team is ready to help you sell your home for the highest possible price ASAP
GET MORE INFORMATION

Agent | License ID: LDKATOCAN






