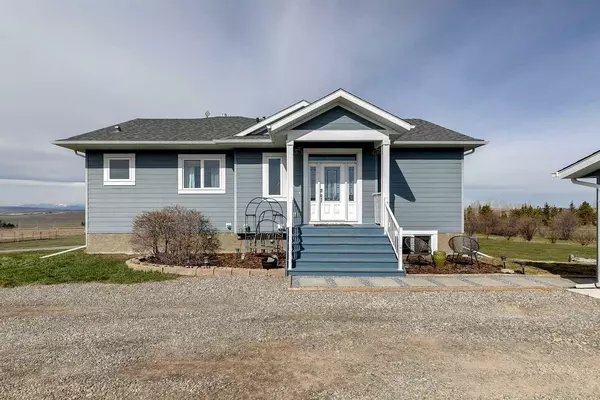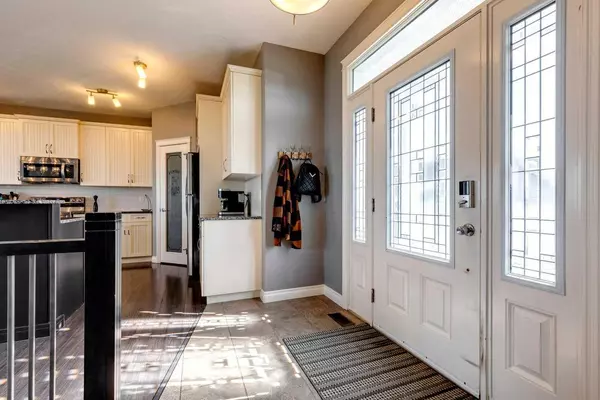$950,000
$998,800
4.9%For more information regarding the value of a property, please contact us for a free consultation.
4 Beds
3 Baths
1,388 SqFt
SOLD DATE : 06/30/2024
Key Details
Sold Price $950,000
Property Type Single Family Home
Sub Type Detached
Listing Status Sold
Purchase Type For Sale
Square Footage 1,388 sqft
Price per Sqft $684
Subdivision Clear Mountain Estates
MLS® Listing ID A2126162
Sold Date 06/30/24
Style Acreage with Residence,Bungalow
Bedrooms 4
Full Baths 2
Half Baths 1
Originating Board Calgary
Year Built 2009
Annual Tax Amount $5,041
Tax Year 2023
Lot Size 3.040 Acres
Acres 3.04
Property Description
Welcome to 434196 Clear Mountain Drive, a rare opportunity to own a slice of Alberta's stunning landscape complete with endless skies and majestic mountain backdrops! This quaint 1,388 square foot bungalow is perfectly situated on a generous 3.04-acre parcel of land in the desirable community of Clear Mountain Estates. The entire rear of the house faces directly west and offers expansive mountain views from the large dining room, comfortable great room with a gas burning fireplace, and primary bedroom with a walk-through closet and 3pc ensuite bathroom. You’ll love the modern kitchen with crisp white cabinets, granite counters and stainless appliances, and a large island perfect for informal dining and meal prep. Completing the main level is a convenient den/informal bedroom and 2pc bathroom. Downstairs is a full walkout, also showcasing the stunning Rockies from the large rec room, games room and third bedroom. Another two bedrooms, for a total of 5, each with an egress window, and 4pc bathroom complete the lower level. Additional notable upgrades include central air conditioning, tankless hot water system and radiant in floor heating. You’ll also appreciate the numerous outdoor living spaces, oversized triple garage and peace & quiet this property offers, all while being a mere 5 minutes from the Town of Okotoks. Call your favorite Realtor today to book a private viewing of this incredible property!
Location
Province AB
County Foothills County
Zoning CR
Direction E
Rooms
Basement Finished, Full
Interior
Interior Features Breakfast Bar, Granite Counters, Kitchen Island, No Smoking Home, Tankless Hot Water
Heating Combination, In Floor, Forced Air
Cooling Central Air
Flooring Carpet, Laminate, Tile
Fireplaces Number 1
Fireplaces Type Gas
Appliance Central Air Conditioner, Dishwasher, Electric Stove, Garage Control(s), Refrigerator, Washer/Dryer, Window Coverings
Laundry In Basement
Exterior
Garage Oversized, Triple Garage Detached
Garage Spaces 3.0
Garage Description Oversized, Triple Garage Detached
Fence Partial
Community Features Other
Utilities Available Electricity Connected, Natural Gas Connected
Roof Type Asphalt Shingle
Porch Deck, Patio
Building
Lot Description Front Yard, Lawn, Garden, Low Maintenance Landscape, Meadow, Rectangular Lot
Foundation Poured Concrete
Sewer Septic Field, Septic Tank
Water Cistern
Architectural Style Acreage with Residence, Bungalow
Level or Stories One
Structure Type Cement Fiber Board
Others
Restrictions Utility Right Of Way
Tax ID 83983468
Ownership Private
Read Less Info
Want to know what your home might be worth? Contact us for a FREE valuation!

Our team is ready to help you sell your home for the highest possible price ASAP
GET MORE INFORMATION

Agent | License ID: LDKATOCAN






