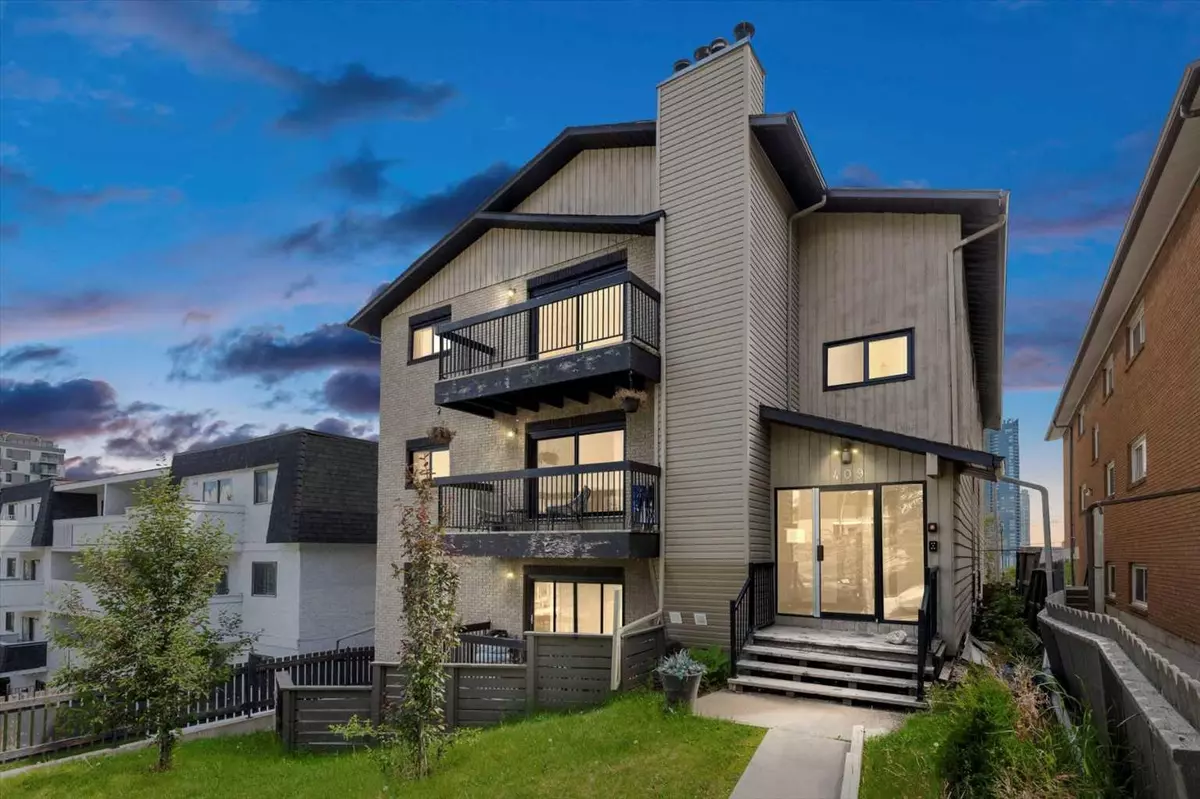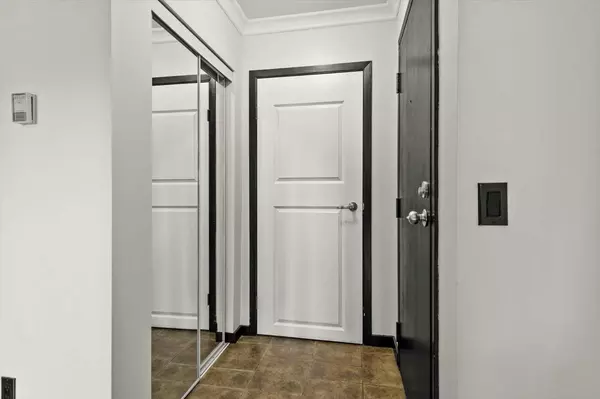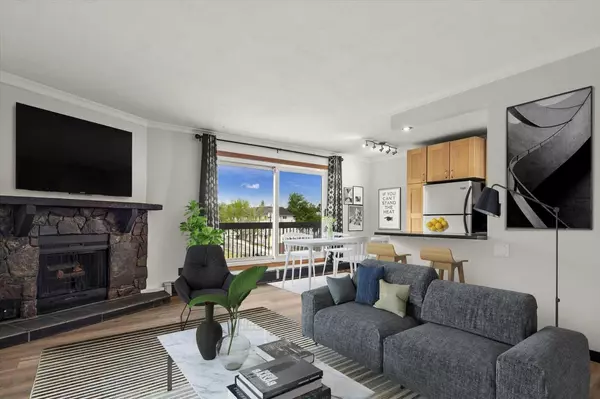$276,000
$245,000
12.7%For more information regarding the value of a property, please contact us for a free consultation.
2 Beds
1 Bath
724 SqFt
SOLD DATE : 06/30/2024
Key Details
Sold Price $276,000
Property Type Condo
Sub Type Apartment
Listing Status Sold
Purchase Type For Sale
Square Footage 724 sqft
Price per Sqft $381
Subdivision Crescent Heights
MLS® Listing ID A2142062
Sold Date 06/30/24
Style Low-Rise(1-4)
Bedrooms 2
Full Baths 1
Condo Fees $490/mo
Originating Board Calgary
Year Built 1979
Annual Tax Amount $1,326
Tax Year 2024
Property Description
Welcome to this beautiful newly renovated 2-bedroom corner unit on the top floor in the highly sought after community of Crescent Heights. Recently upgraded with new flooring, paint and a full bathroom reno, this condo is ready for its new owner to move in and enjoy. The functional floor plan includes a spacious open concept kitchen and living area, ideal for entertaining guests. A nice-sized deck adds to the charm, providing a cozy outdoor space. Both bedrooms are generously sized and located on either side of the full 4-piece bathroom, offering privacy and convenience. Additional features include in-suite laundry, additional closet space, and an assigned parking stall with a plug-in, along with plenty of free street parking nearby. Located in the heart of inner-city living, this unit is perfect for urban enthusiasts. Enjoy easy access to a variety of shops and restaurants. Steps away from Bridgeland, East Village, Prince's Island Park, the Bow River, and pathways, this location offers the best of Calgary’s vibrant lifestyle. Don’t miss out on the opportunity to own this gorgeous unit. Schedule your showing today!
Location
Province AB
County Calgary
Area Cal Zone Cc
Zoning M-C2
Direction N
Interior
Interior Features Ceiling Fan(s)
Heating Baseboard
Cooling None
Flooring Tile, Vinyl
Fireplaces Number 1
Fireplaces Type Wood Burning
Appliance Dishwasher, Electric Stove, Microwave, Range Hood, Refrigerator, Washer/Dryer Stacked
Laundry Other
Exterior
Garage Assigned, Stall
Garage Description Assigned, Stall
Community Features Playground, Schools Nearby, Shopping Nearby, Sidewalks, Street Lights, Walking/Bike Paths
Amenities Available Parking
Porch Balcony(s)
Exposure N
Total Parking Spaces 1
Building
Story 4
Architectural Style Low-Rise(1-4)
Level or Stories Single Level Unit
Structure Type Brick,Vinyl Siding,Wood Frame
Others
HOA Fee Include Gas,Insurance,Maintenance Grounds,Parking,Reserve Fund Contributions,Sewer,Snow Removal,Trash,Water
Restrictions Pets Allowed
Ownership Private
Pets Description Restrictions
Read Less Info
Want to know what your home might be worth? Contact us for a FREE valuation!

Our team is ready to help you sell your home for the highest possible price ASAP
GET MORE INFORMATION

Agent | License ID: LDKATOCAN






