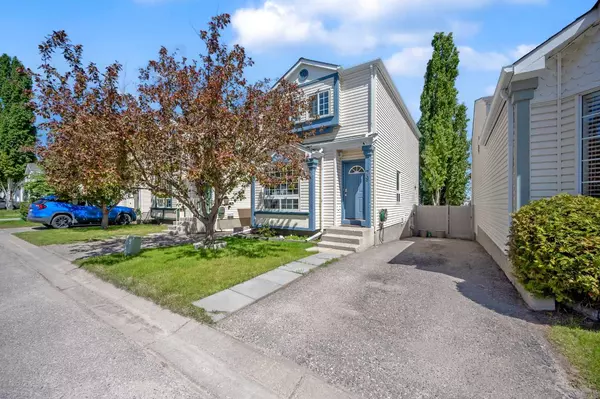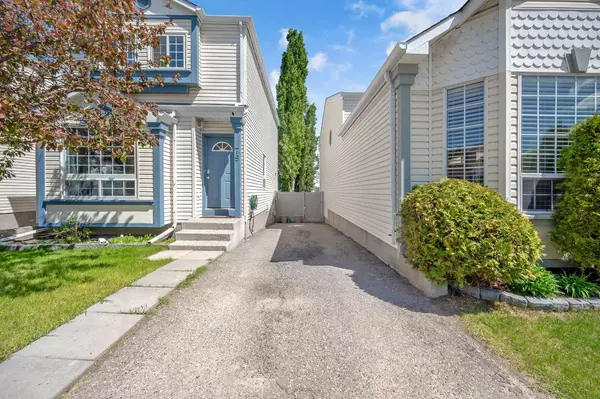$445,000
$435,000
2.3%For more information regarding the value of a property, please contact us for a free consultation.
3 Beds
2 Baths
1,086 SqFt
SOLD DATE : 06/29/2024
Key Details
Sold Price $445,000
Property Type Single Family Home
Sub Type Detached
Listing Status Sold
Purchase Type For Sale
Square Footage 1,086 sqft
Price per Sqft $409
Subdivision Country Hills
MLS® Listing ID A2139904
Sold Date 06/29/24
Style 2 Storey
Bedrooms 3
Full Baths 1
Half Baths 1
Condo Fees $296
Originating Board Calgary
Year Built 1992
Annual Tax Amount $2,286
Tax Year 2024
Lot Size 2,120 Sqft
Acres 0.05
Property Description
WELCOME to your dream home nestled in the highly sought-after community of Coventry Hills. This beautiful and well-maintained detached residence boasts a functional and stylish layout perfect and modern living for both FIRST-TIME HOM BUYER or SAVY INVESTORS.
WHAT’S INSIDE? - Living room, kitchen with dining space leads to exterior deck,
3-bedroom, 1.5 Bath, Recreational room, Den and utility Room.
As you enter the main floor, you are greeted by a spacious living room filled with natural light, creating a warm and inviting atmosphere. The well-appointed kitchen, complete with modern appliances and ample cabinetry, seamlessly flows into the dining area. This space leads directly to the exterior deck, perfect for outdoor dining and entertaining. A convenient half bathroom completes the main floor. The second floor features a spacious primary bedroom, two additional bedrooms, and a full bath. This well-designed layout offers comfort and privacy for every member of the household. Experience the perfect blend of functionality and comfort in this thoughtfully designed home! The fully finished basement is a true highlight, featuring a versatile recreational room with a walkout to the exterior backyard, perfect for gatherings or a cozy night in. Additionally, the basement includes a den, ideal for a home office or guest room, and a utility room for extra storage and laundry facilities. Outside, the private backyard offers an ideal space for outdoor activities and relaxation.
RECENT UPGRADES – (2019 – WINDOWS, FURNACE, HOTWATER TANK) (2021- KITCHEN APPLICANCES, COUNTER TOPS FOR KITCHEN AND ALL WASHROOMS, CARPET UPSTAIRS)
The property also includes dedicated parking spaces for your convenience. Located in the well-established neighborhood, this home provides easy access to schools, parks, shopping centers, and major transportation routes. Enjoy the perfect balance of suburban tranquility and urban convenience.
Schedule your viewing today and don’t miss out on this amazing opportunity.
Location
Province AB
County Calgary
Area Cal Zone N
Zoning R-2
Direction W
Rooms
Basement Finished, Full, Walk-Out To Grade
Interior
Interior Features Pantry, Quartz Counters, See Remarks
Heating Forced Air
Cooling None
Flooring Carpet, Laminate, Tile
Appliance Dishwasher, Electric Stove, Refrigerator, Washer/Dryer, Window Coverings
Laundry In Basement
Exterior
Garage Asphalt, Driveway, Parking Pad
Garage Description Asphalt, Driveway, Parking Pad
Fence Fenced
Community Features Park, Playground, Schools Nearby, Shopping Nearby, Sidewalks, Street Lights
Amenities Available Other
Roof Type Asphalt Shingle
Porch Deck
Lot Frontage 27.0
Total Parking Spaces 2
Building
Lot Description Back Yard, Lawn, Interior Lot, Rectangular Lot
Foundation Poured Concrete
Architectural Style 2 Storey
Level or Stories Two
Structure Type Vinyl Siding,Wood Frame
Others
HOA Fee Include Common Area Maintenance,Trash
Restrictions None Known,Utility Right Of Way
Tax ID 91058804
Ownership Private
Pets Description Restrictions, Yes
Read Less Info
Want to know what your home might be worth? Contact us for a FREE valuation!

Our team is ready to help you sell your home for the highest possible price ASAP
GET MORE INFORMATION

Agent | License ID: LDKATOCAN






