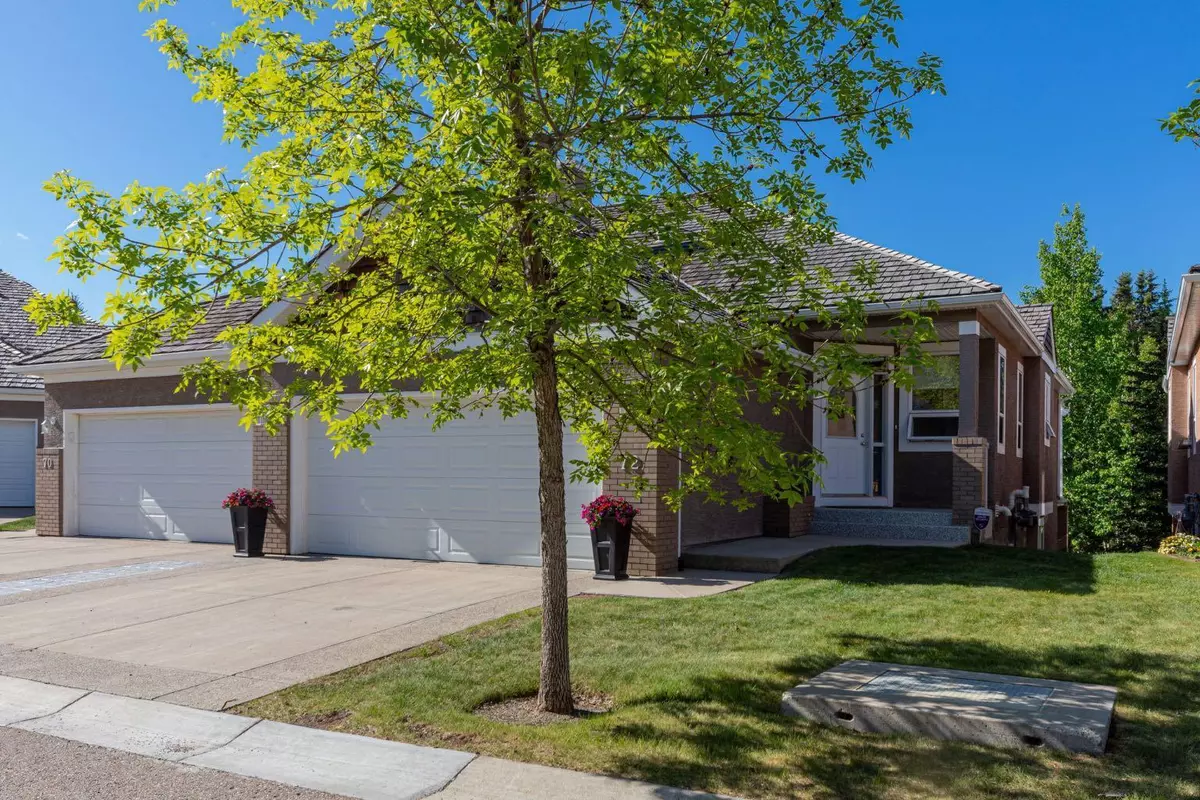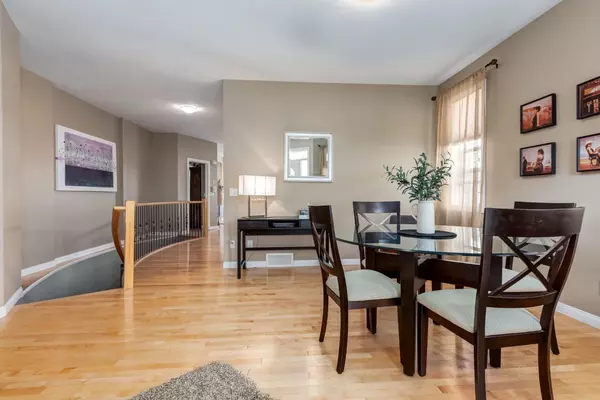$630,000
$619,000
1.8%For more information regarding the value of a property, please contact us for a free consultation.
1 Bed
3 Baths
1,241 SqFt
SOLD DATE : 06/29/2024
Key Details
Sold Price $630,000
Property Type Single Family Home
Sub Type Semi Detached (Half Duplex)
Listing Status Sold
Purchase Type For Sale
Square Footage 1,241 sqft
Price per Sqft $507
Subdivision Royal Oak
MLS® Listing ID A2142183
Sold Date 06/29/24
Style Bungalow,Side by Side
Bedrooms 1
Full Baths 2
Half Baths 1
Condo Fees $368
Originating Board Calgary
Year Built 2004
Annual Tax Amount $3,460
Tax Year 2024
Property Description
Discover this exceptional walk-out bungalow with over 2300 sq. ft. of living space, a rare find in Calgary’s real estate market. Immaculately maintained and move-in ready, this unit boasts a double car garage and backs onto serene green space, offering both privacy and picturesque views. Close to shopping, parks, schools, but nestled into a quiet complex full of residents that show true pride of ownership.
Upon entering, you'll be welcomed by a bright and airy atmosphere, highlighted by high ceilings and abundant natural light. The pristine kitchen features an eat-up bar with granite countertops and stainless steel appliances, seamlessly extending to a sunny south-facing pergola-covered deck, perfect for enjoying nature and the absence of rear neighbours. The living room is cozy, warmed by a gas fireplace and hardwood floors throughout. The 2 pc bathroom and laundry are nicely tucked away from the kitchen and living room.
The primary suite is a true retreat, complete with a spacious 5 pc en-suite bathroom with a double sink vanity, shower, tub, and a walk-through closet. Descend a curved staircase to the expansive lower level, ideal for entertaining, or relaxing with a movie. This level also includes an additional bathroom, ample storage space, and a covered patio for rainy days. Keeping your cars clean, secure, and out of the elements is essential, your home is complete with an insulated double attached garage with a driveway and plenty of visitor parking nearby. This beautiful bungalow unit includes a brand-new high-efficiency furnace (installed in 2021) and a new fridge in 2022. The meticulous care and maintenance of the building and grounds are evident throughout. This is an extremely well managed condo complex.
Conveniently located, it’s just a short stroll to the public transit LRT station, providing easy access to anywhere in the city. All the amenities you could possible need are nearby including the one of the newest YMCA's in the country. A quick drive to the mountains is a breeze as you are in the highly desirable west end of the city, little over an hours drive to Banff national Park. Don’t miss this unique opportunity—book your showing today to come see your future home before it sells.
Location
Province AB
County Calgary
Area Cal Zone Nw
Zoning M-CG d30
Direction N
Rooms
Basement Finished, Full, Walk-Out To Grade
Interior
Interior Features Granite Counters, High Ceilings, Kitchen Island, No Animal Home, No Smoking Home, Pantry, Storage, Vinyl Windows, Walk-In Closet(s)
Heating Forced Air, Natural Gas
Cooling None
Flooring Carpet, Ceramic Tile, Hardwood
Fireplaces Number 1
Fireplaces Type Gas, Living Room
Appliance Dishwasher, Dryer, Electric Range, Garage Control(s), Microwave Hood Fan, Refrigerator, Washer
Laundry Main Level
Exterior
Garage Double Garage Attached
Garage Spaces 2.0
Garage Description Double Garage Attached
Fence Partial
Community Features Park, Schools Nearby, Shopping Nearby, Sidewalks, Street Lights, Walking/Bike Paths
Amenities Available Parking, Trash, Visitor Parking
Roof Type Wood
Porch Deck, Front Porch, Patio, Pergola
Exposure N
Total Parking Spaces 4
Building
Lot Description Backs on to Park/Green Space, Front Yard, Landscaped, Private, Wooded
Foundation Poured Concrete
Architectural Style Bungalow, Side by Side
Level or Stories One
Structure Type Brick,Stucco,Wood Frame
Others
HOA Fee Include Common Area Maintenance,Maintenance Grounds,Parking,Professional Management,Reserve Fund Contributions,Residential Manager,Snow Removal,Trash
Restrictions None Known
Tax ID 91396599
Ownership Private
Pets Description Yes
Read Less Info
Want to know what your home might be worth? Contact us for a FREE valuation!

Our team is ready to help you sell your home for the highest possible price ASAP
GET MORE INFORMATION

Agent | License ID: LDKATOCAN






