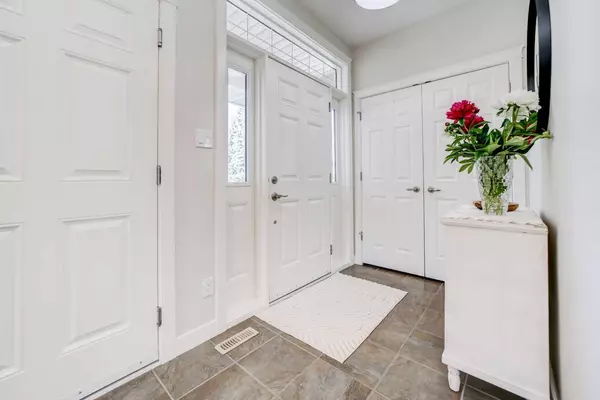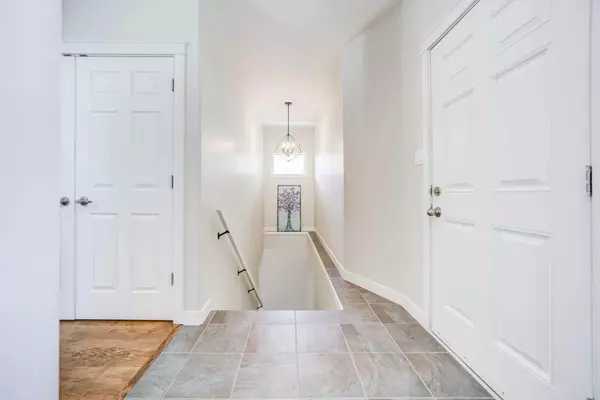$590,000
$596,000
1.0%For more information regarding the value of a property, please contact us for a free consultation.
4 Beds
3 Baths
1,179 SqFt
SOLD DATE : 06/29/2024
Key Details
Sold Price $590,000
Property Type Single Family Home
Sub Type Detached
Listing Status Sold
Purchase Type For Sale
Square Footage 1,179 sqft
Price per Sqft $500
Subdivision Glendale
MLS® Listing ID A2142548
Sold Date 06/29/24
Style Bungalow
Bedrooms 4
Full Baths 3
Originating Board Lethbridge and District
Year Built 2008
Annual Tax Amount $5,406
Tax Year 2024
Lot Size 4,984 Sqft
Acres 0.11
Property Description
This is a must see! The sought after street of Dieppe Blvd in Glendale finally has an opening for you, and guess what- Its a 1 owner home, beautifully newly renovated with a double front attached garage! The basement finishing is only 3 years old and hardly used. It still looks brand new! It consists of an open concept games recreational space that feels new, warm, welcoming and bright with large windows throughout. It has 2 great sized bedrooms, a 3 piece bathroom complete with a stacked washer and dryer, a kitchenette area for all the extra entertaining and a separate entrance! Perfect for your teenagers or university student kiddos. Upstairs you'll find the open concept living space, 2 more bedrooms and 2 bathrooms. The master ensuite is luxurious and sprawling with a huge soaker tub and separate walk in shower! And boy have the sellers outdone themselves with upgrading this house for you! The gorgeous maple hardwood floor that's throughout the main living space has just been refinished so it is brand new again! New paint throughout, new carpets throughout, new lighting.. Its like a new house! It also has a fireplace in the living room for the rainy nights, granite countertops throughout the main floor, a stone sink, and the fridge has filtered water and ice on demand. There's also a big skylight in the kitchen so you'll be welcomed right into this bright and beautiful home the moment you enter the front door, and with a deck off the front AND back, you can always find a sunny spot to relax. Completely landscaped with in ground irrigation for all the grass and trees, fully fenced back yard with a very healthy lawn, a courtyard area out front, upgraded driveway detail, beautiful flowers and trees.. Wow. Its beautiful, fresh, bright and ready for you!
Location
Province AB
County Lethbridge
Zoning RL
Direction S
Rooms
Basement Separate/Exterior Entry, Finished, Full, Walk-Up To Grade
Interior
Interior Features No Smoking Home, Open Floorplan
Heating Forced Air
Cooling Central Air
Flooring Carpet, Ceramic Tile, Hardwood, Laminate
Fireplaces Number 1
Fireplaces Type Gas, Living Room
Appliance Central Air Conditioner, Dishwasher, Microwave, Refrigerator, Stove(s), Washer/Dryer, Window Coverings
Laundry Lower Level
Exterior
Garage Double Garage Attached
Garage Spaces 2.0
Garage Description Double Garage Attached
Fence Fenced
Community Features Golf, Lake, Park, Schools Nearby
Roof Type Asphalt Shingle
Porch Deck
Lot Frontage 45.0
Total Parking Spaces 4
Building
Lot Description Landscaped
Foundation Poured Concrete
Architectural Style Bungalow
Level or Stories One
Structure Type Wood Frame
Others
Restrictions None Known
Tax ID 91246826
Ownership Assign. Of Contract
Read Less Info
Want to know what your home might be worth? Contact us for a FREE valuation!

Our team is ready to help you sell your home for the highest possible price ASAP
GET MORE INFORMATION

Agent | License ID: LDKATOCAN






