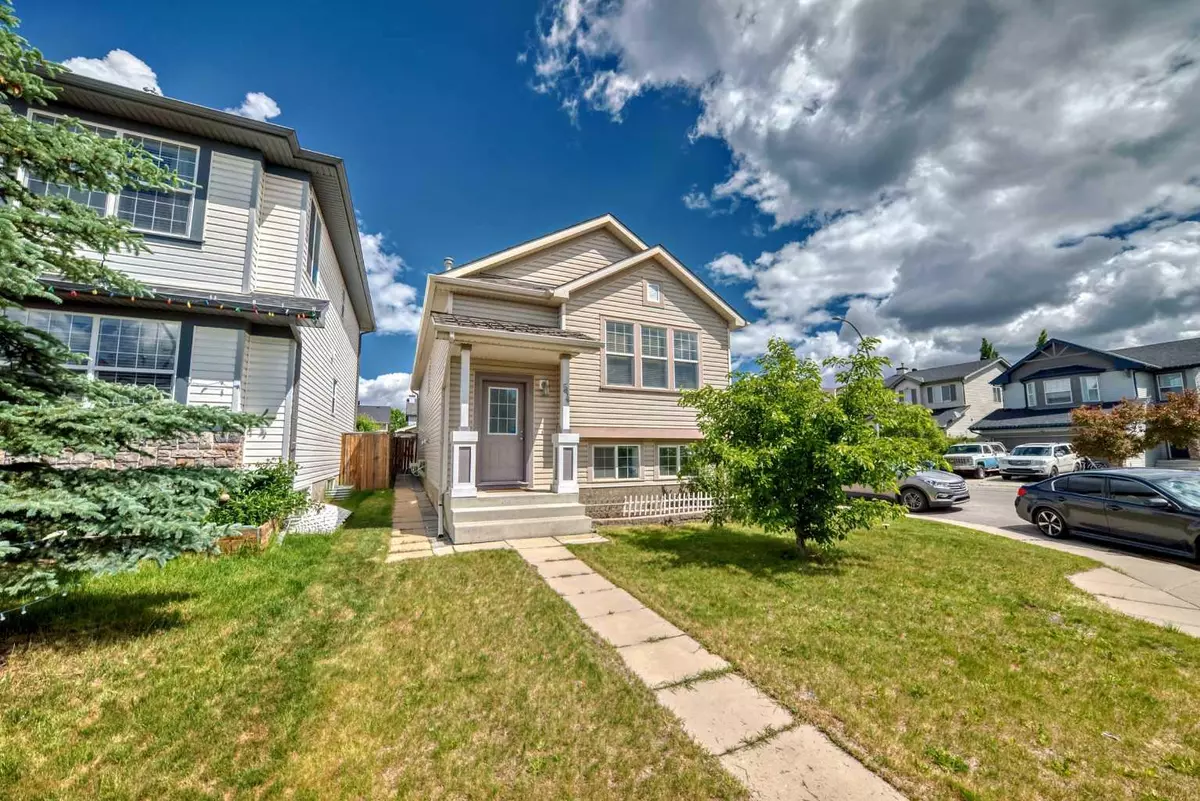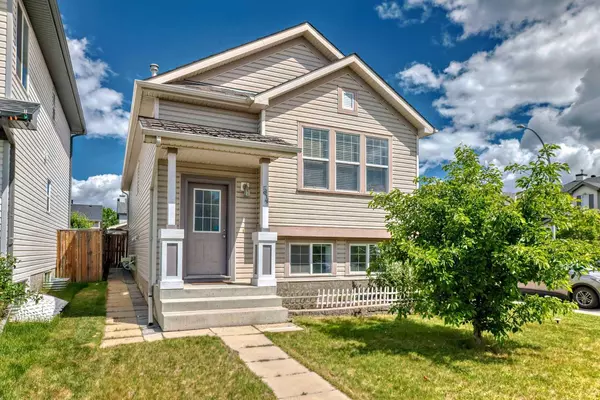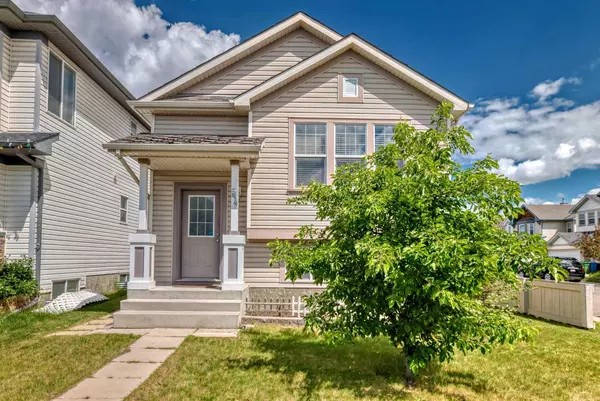$554,000
$539,000
2.8%For more information regarding the value of a property, please contact us for a free consultation.
3 Beds
2 Baths
922 SqFt
SOLD DATE : 06/29/2024
Key Details
Sold Price $554,000
Property Type Single Family Home
Sub Type Detached
Listing Status Sold
Purchase Type For Sale
Square Footage 922 sqft
Price per Sqft $600
Subdivision Coventry Hills
MLS® Listing ID A2142790
Sold Date 06/29/24
Style Bi-Level
Bedrooms 3
Full Baths 2
Originating Board Calgary
Year Built 2003
Annual Tax Amount $3,074
Tax Year 2024
Lot Size 3,864 Sqft
Acres 0.09
Property Description
Welcome to this charming detached bi-level home located in the highly sought-after community of Coventry Hills. Nestled on a desirable corner lot, this residence offers the perfect blend of comfort, convenience, and style.
As you step inside, you'll be greeted by a bright and inviting living room, featuring a cozy gas fireplace that sets the perfect ambiance for relaxing evenings. The main level boasts a thoughtfully designed layout, including a spacious kitchen with ample counter space.
This home offers two generously sized bedrooms upstairs, complemented by a well-appointed 4-piece bathroom. The lower level is equally impressive, featuring an additional bedroom and another full bathroom, providing ample space for family and guests.
Step outside onto the lovely deck off the main level, where you can enjoy your morning coffee or host summer barbecues. The meticulously maintained backyard is perfect for outdoor activities and gardening. The property also includes a double detached garage, offering convenience and additional storage space.
Situated in a prime location, this home is within walking distance to multiple schools catering to all age groups, making it an ideal choice for families. You'll also appreciate the proximity to a wealth of amenities, including grocery stores, shopping centers, a recreation center, a movie theatre, and much more.
Don’t miss the opportunity to make this delightful Coventry Hills bi-level your new home. Experience the perfect balance of suburban tranquility and urban convenience.
Location
Province AB
County Calgary
Area Cal Zone N
Zoning R-1N
Direction S
Rooms
Basement Finished, Full
Interior
Interior Features Laminate Counters, Pantry
Heating Forced Air
Cooling None
Flooring Carpet, Laminate, Linoleum, Tile
Fireplaces Number 1
Fireplaces Type Gas
Appliance Dishwasher, Dryer, Range Hood, Refrigerator, Stove(s), Washer
Laundry In Basement
Exterior
Garage Double Garage Detached
Garage Spaces 2.0
Garage Description Double Garage Detached
Fence Fenced
Community Features Park, Playground, Schools Nearby, Shopping Nearby, Sidewalks, Street Lights, Walking/Bike Paths
Roof Type Asphalt Shingle
Porch Deck
Lot Frontage 33.47
Total Parking Spaces 2
Building
Lot Description Back Lane, Back Yard, Corner Lot, Few Trees, Front Yard, Low Maintenance Landscape, Rectangular Lot
Foundation Poured Concrete
Architectural Style Bi-Level
Level or Stories Bi-Level
Structure Type Vinyl Siding,Wood Frame
Others
Restrictions Restrictive Covenant
Tax ID 91059271
Ownership Private
Read Less Info
Want to know what your home might be worth? Contact us for a FREE valuation!

Our team is ready to help you sell your home for the highest possible price ASAP
GET MORE INFORMATION

Agent | License ID: LDKATOCAN






