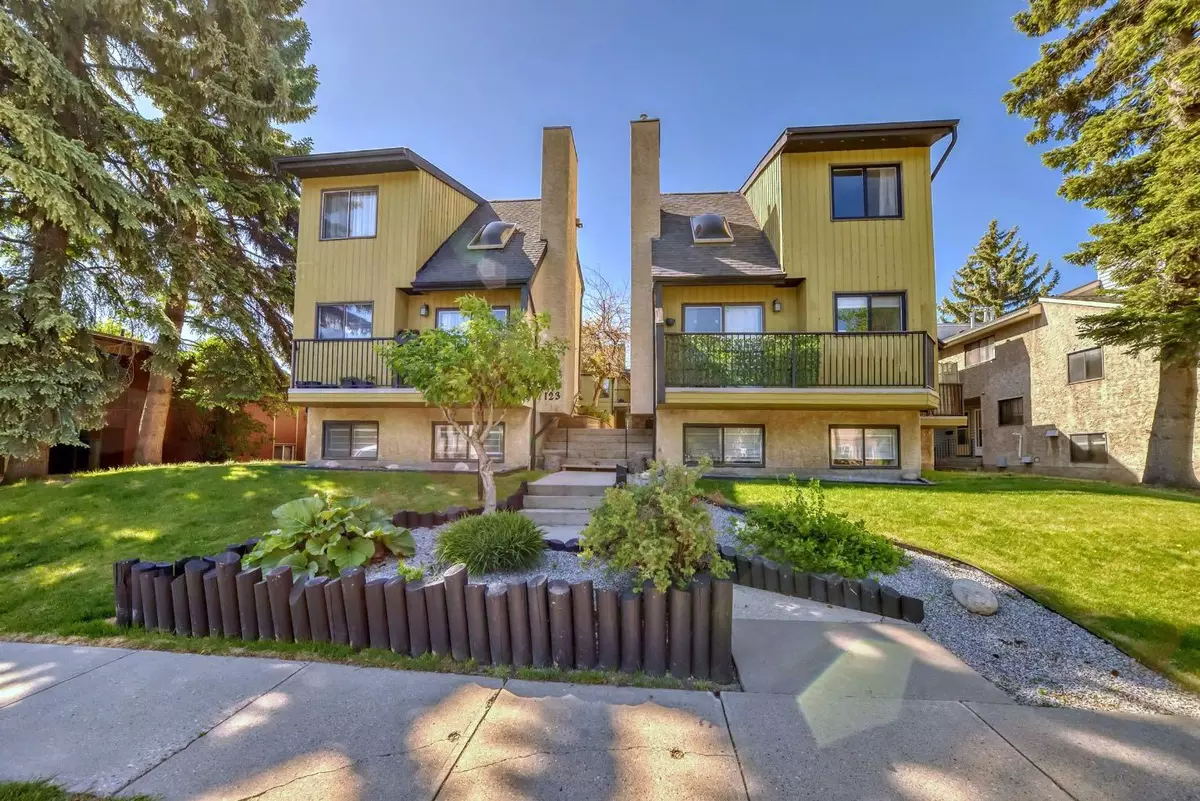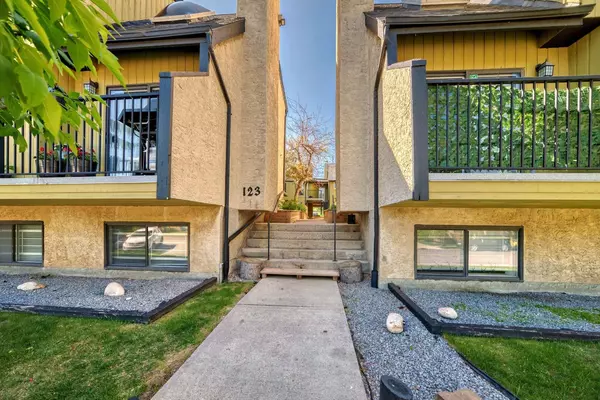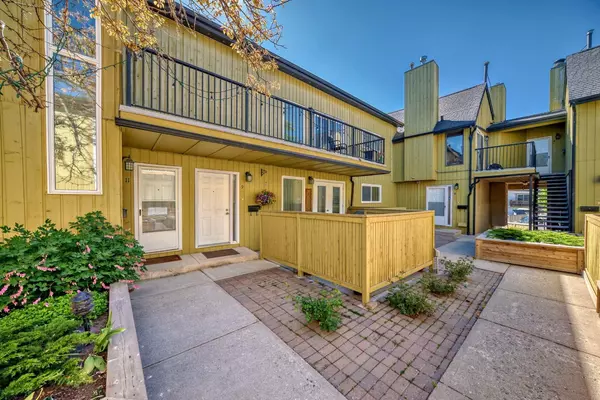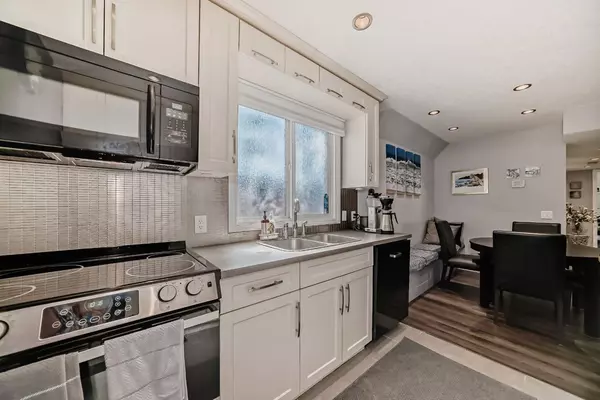$478,000
$489,900
2.4%For more information regarding the value of a property, please contact us for a free consultation.
3 Beds
2 Baths
809 SqFt
SOLD DATE : 06/29/2024
Key Details
Sold Price $478,000
Property Type Townhouse
Sub Type Row/Townhouse
Listing Status Sold
Purchase Type For Sale
Square Footage 809 sqft
Price per Sqft $590
Subdivision Crescent Heights
MLS® Listing ID A2139797
Sold Date 06/29/24
Style Bungalow
Bedrooms 3
Full Baths 2
Condo Fees $542
Originating Board Calgary
Year Built 1979
Annual Tax Amount $2,033
Tax Year 2024
Property Description
THIS HOME IS MASSIVE...You will not find another townhouse like this one! Over 1,600 square feet of living space on two levels, 3 HUGE BEDROOMS, 2 full 4 piece bathrooms, tons of natural light, tons of storage and tons of space. Be excited to step inside this home complete with brand new vinyl plank floors, an upgraded neutral kitchen, glass patio doors opening onto a massive patio/garden space, huge windows, a fireplace, and full height basement ceilings all in the heart of Crescent Heights. Walk to everything! This building will surprise you. So well managed and kept with additional visitor parking out back. You need to see inside this space to believe this layout. Dream homes really do exist...Book a showing and see how this one captures your heart.
Location
Province AB
County Calgary
Area Cal Zone Cc
Zoning M-CG d72
Direction W
Rooms
Basement Finished, Full
Interior
Interior Features No Animal Home, No Smoking Home
Heating Fireplace(s), Forced Air, Natural Gas
Cooling None
Flooring Carpet, Ceramic Tile, Vinyl
Fireplaces Number 1
Fireplaces Type Gas
Appliance Dishwasher, Dryer, Refrigerator, Stove(s), Washer, Window Coverings
Laundry In Basement
Exterior
Garage Assigned, Stall
Garage Description Assigned, Stall
Fence None
Community Features Schools Nearby, Shopping Nearby
Amenities Available Visitor Parking
Roof Type Asphalt Shingle
Porch Balcony(s)
Total Parking Spaces 1
Building
Lot Description Back Lane, Landscaped
Foundation Poured Concrete
Architectural Style Bungalow
Level or Stories Two
Structure Type Wood Frame,Wood Siding
Others
HOA Fee Include Amenities of HOA/Condo,Common Area Maintenance,Insurance,Maintenance Grounds,Parking,Professional Management,Reserve Fund Contributions
Restrictions Pet Restrictions or Board approval Required
Ownership Private
Pets Description Restrictions
Read Less Info
Want to know what your home might be worth? Contact us for a FREE valuation!

Our team is ready to help you sell your home for the highest possible price ASAP
GET MORE INFORMATION

Agent | License ID: LDKATOCAN






