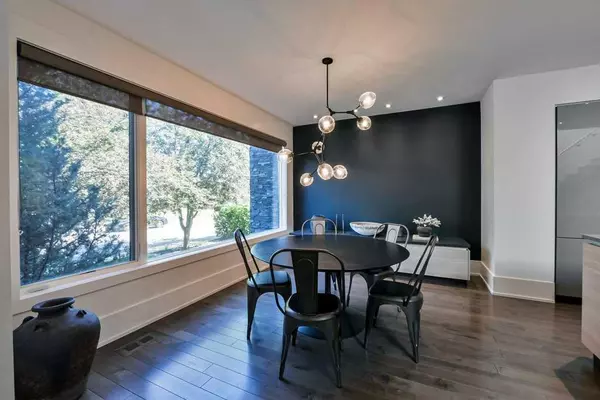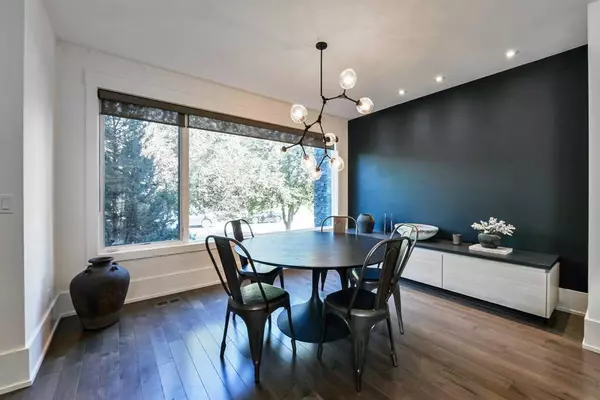$1,100,000
$1,099,000
0.1%For more information regarding the value of a property, please contact us for a free consultation.
4 Beds
4 Baths
1,965 SqFt
SOLD DATE : 06/29/2024
Key Details
Sold Price $1,100,000
Property Type Single Family Home
Sub Type Semi Detached (Half Duplex)
Listing Status Sold
Purchase Type For Sale
Square Footage 1,965 sqft
Price per Sqft $559
Subdivision Altadore
MLS® Listing ID A2144210
Sold Date 06/29/24
Style 2 Storey,Side by Side
Bedrooms 4
Full Baths 3
Half Baths 1
Originating Board Calgary
Year Built 2010
Annual Tax Amount $6,680
Tax Year 2024
Lot Size 3,100 Sqft
Acres 0.07
Property Description
This stunning contemporary home is a masterpiece of minimalist design and premium finishes. You'll be captivated by the floating open-riser staircase, elegantly wrapped in glass from the moment you enter. The heart of the home is the gourmet kitchen, featuring Poggenpohl automated soft-touch cabinets that seamlessly blend form and function. Miele appliances, including an induction cooktop, double wall oven, and oversized island provide a perfect gathering spot for family and friends. Upstairs, the primary suite offers a luxurious retreat. The 6-piece spa-like bathroom is designed for relaxation and rejuvenation, complete with a steam shower, a multi-head shower, and a unique corner window treatment that brings in natural light while maintaining privacy. The double vanity and ample storage space add to the suite's functionality. The lower level continues to impress with its thoughtful design and amenities. In-floor heating ensures comfort throughout the seasons, while the spacious family area provides a versatile space for gatherings. The large wet bar is perfect for entertaining, and the media/games room, complete with a projector and screen, offers a cinematic experience right at home. This level also includes a fourth bedroom and a full bath, making it ideal for guests or a growing family. Additional features include a new on-demand hot water system and a double detached garage. The west-facing lot boasts an inviting deck/patio in the back, perfect for outdoor dining. Located on 16A Street, widely recognized as the most desirable address in Altadore, this home offers an unbeatable lifestyle. Outdoor enthusiasts will find endless recreation opportunities just steps from Sandy Beach Park and North Glenmore Park. Excellent schools nearby cater to families, while the vibrant shops and restaurants of Marda Loop provide a lively community atmosphere. Inner-city living doesn't get any better than this, combining luxury, convenience, and a prime location into one exceptional property.
Location
Province AB
County Calgary
Area Cal Zone Cc
Zoning R-C2
Direction E
Rooms
Basement Finished, Full
Interior
Interior Features Bookcases, Breakfast Bar, Built-in Features, Closet Organizers, Double Vanity, High Ceilings, Kitchen Island, Low Flow Plumbing Fixtures, Skylight(s), Steam Room, Vaulted Ceiling(s), Walk-In Closet(s), Wet Bar
Heating In Floor, Forced Air, Natural Gas
Cooling Central Air
Flooring Carpet, Ceramic Tile, Hardwood
Fireplaces Number 1
Fireplaces Type Gas
Appliance Built-In Oven, Dishwasher, Dryer, Electric Cooktop, Garage Control(s), Garburator, Humidifier, Microwave, Refrigerator, Washer, Water Softener, Window Coverings
Laundry Laundry Room
Exterior
Garage Double Garage Detached
Garage Spaces 2.0
Garage Description Double Garage Detached
Fence Fenced
Community Features Park, Playground, Schools Nearby, Shopping Nearby, Sidewalks, Walking/Bike Paths
Roof Type Rubber
Porch Deck
Lot Frontage 25.0
Total Parking Spaces 2
Building
Lot Description Back Lane, Low Maintenance Landscape, Landscaped, Level, Rectangular Lot
Foundation Poured Concrete
Architectural Style 2 Storey, Side by Side
Level or Stories Two
Structure Type Composite Siding,Stone,Wood Frame
Others
Restrictions None Known
Tax ID 91411941
Ownership Private
Read Less Info
Want to know what your home might be worth? Contact us for a FREE valuation!

Our team is ready to help you sell your home for the highest possible price ASAP
GET MORE INFORMATION

Agent | License ID: LDKATOCAN






