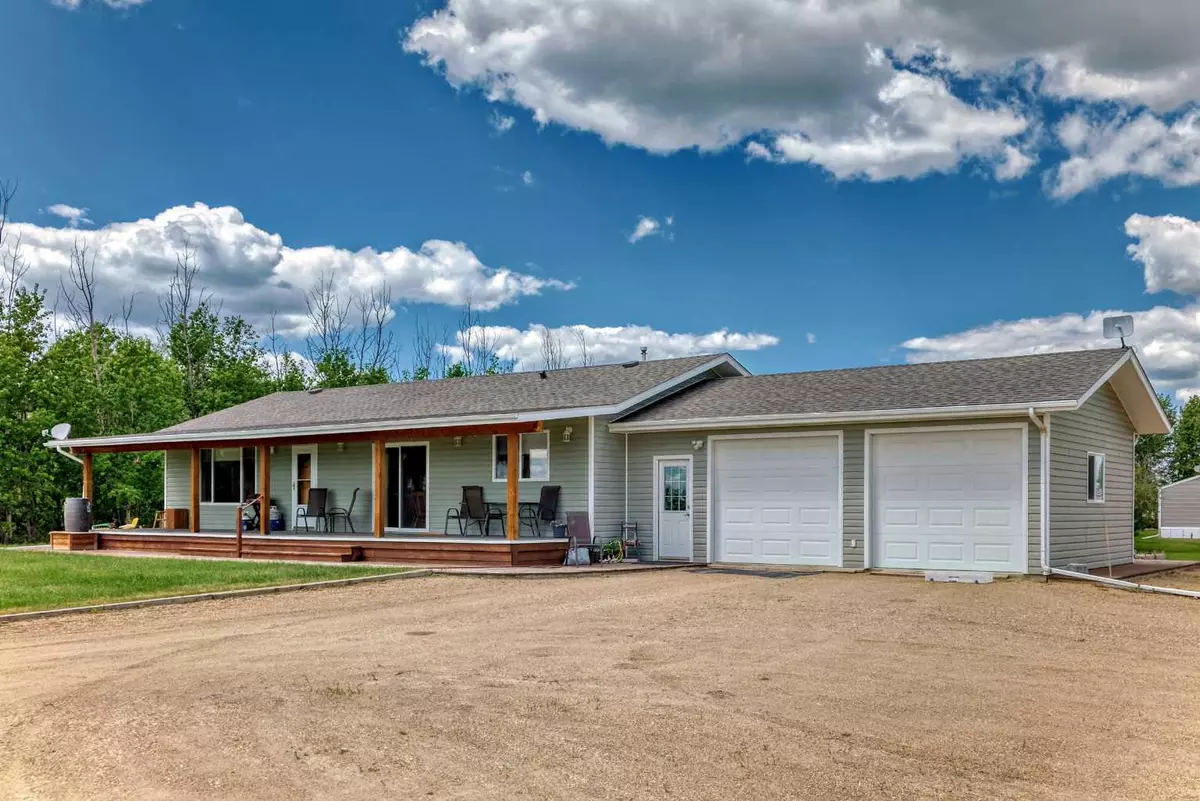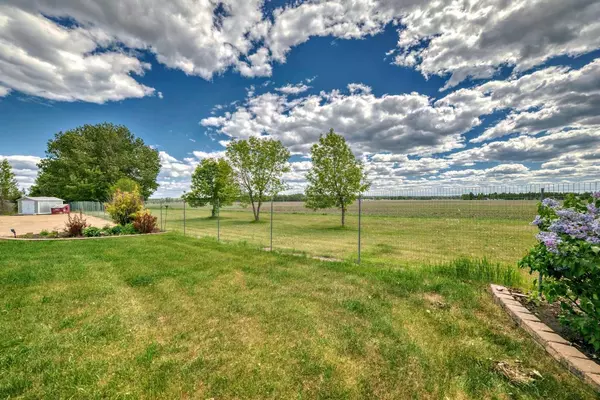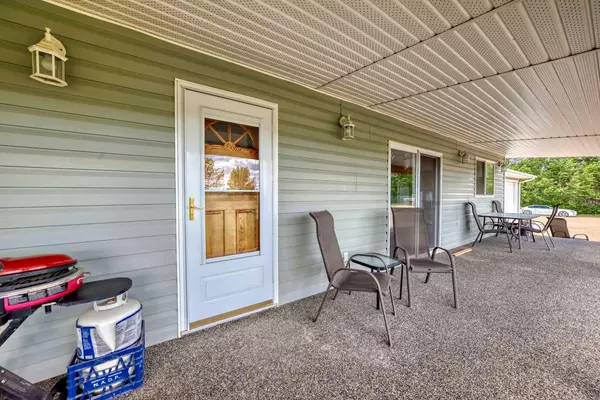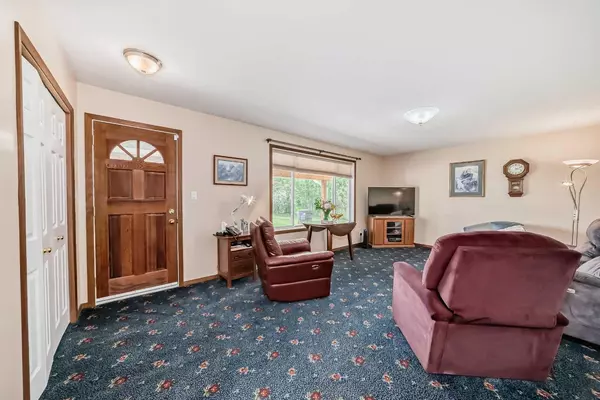$450,000
$459,900
2.2%For more information regarding the value of a property, please contact us for a free consultation.
2 Beds
2 Baths
1,346 SqFt
SOLD DATE : 06/29/2024
Key Details
Sold Price $450,000
Property Type Single Family Home
Sub Type Detached
Listing Status Sold
Purchase Type For Sale
Square Footage 1,346 sqft
Price per Sqft $334
MLS® Listing ID A2138128
Sold Date 06/29/24
Style Acreage with Residence,Bungalow
Bedrooms 2
Full Baths 2
Originating Board Central Alberta
Year Built 2006
Annual Tax Amount $1,364
Tax Year 2024
Lot Size 1.090 Acres
Acres 1.09
Property Description
COUNTRY LIVING ON THE EDGE OF TOWN! This one owner, 1346 sq. ft. bungalow has been well maintained and shows pride of ownership. Privately situated on just over an acre, it is only minutes from town, so convenience is prime! The beautiful open floor plan features 2 beds and 2 baths, and a gourmet kitchen/ dining area with plentiful quality oak cabinets.. Main floor laundry, and additional options for storage are added bonuses, as well as the attached finished double garage. The functional primary bedroom boasts a 4 pc. ensuite, that includes both a shower and tub. As you venture outside, you will be greeted with a large front deck and a stunning Southerly view of the countryside. Enjoy the best of both worlds with the peacefulness and beauty of the country, but only minutes to all the amenities within the town. The gravel portion of the yard site offers ample parking for family, guests, big trucks, or RV. There is a lush grassy front lawn and garden spot. The perennials and mature shrubs and trees add to the exterior appeal. Recent upgrades include a new well which was drilled in 2021. Shingles were replaced in 2023 and a new hot water tank was installed in 2024. This property is perfect for empty nesters or seniors who require one level living, and desire the serenity of the country! This is a rare find, and one that displays affordability at it's finest!
Location
Province AB
County Ponoka County
Zoning Country Residential
Direction S
Rooms
Basement Crawl Space, None
Interior
Interior Features Ceiling Fan(s), No Smoking Home, See Remarks, Vinyl Windows
Heating Forced Air, Propane
Cooling None
Flooring Carpet, Linoleum
Appliance See Remarks
Laundry Main Level
Exterior
Garage Double Garage Attached, RV Access/Parking
Garage Spaces 2.0
Garage Description Double Garage Attached, RV Access/Parking
Fence Partial
Community Features Other
Roof Type Asphalt Shingle
Porch Deck
Total Parking Spaces 2
Building
Lot Description See Remarks
Foundation Other
Sewer Septic Field, Septic Tank
Water Well
Architectural Style Acreage with Residence, Bungalow
Level or Stories One
Structure Type Wood Frame
Others
Restrictions None Known
Tax ID 85433545
Ownership Private
Read Less Info
Want to know what your home might be worth? Contact us for a FREE valuation!

Our team is ready to help you sell your home for the highest possible price ASAP
GET MORE INFORMATION

Agent | License ID: LDKATOCAN






