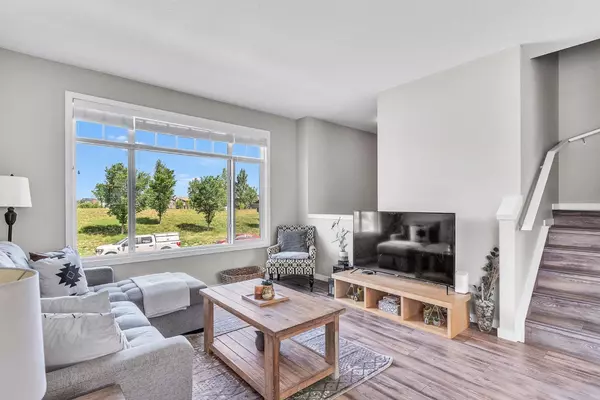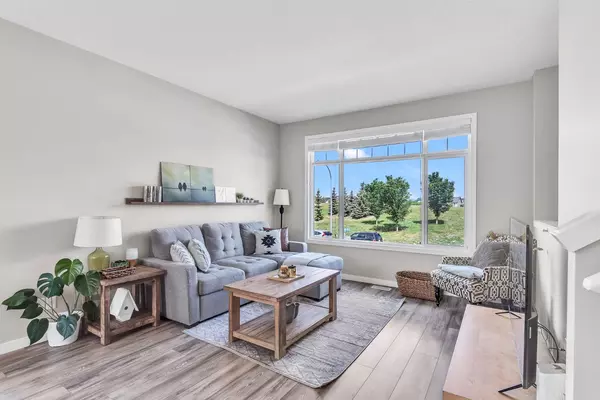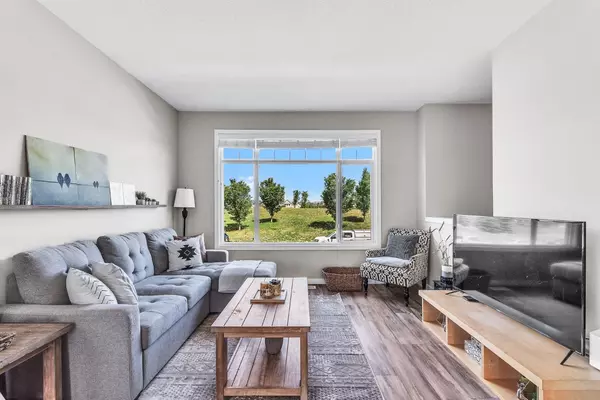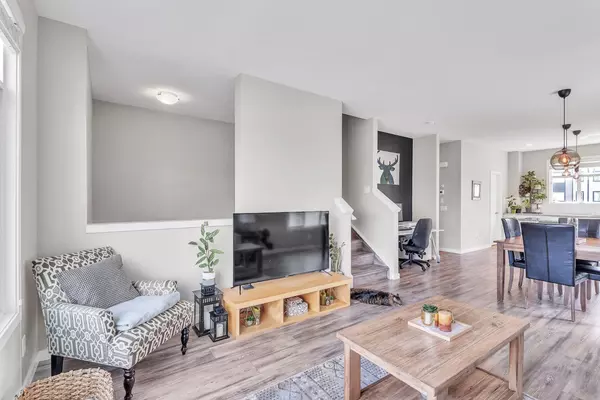$499,900
$499,900
For more information regarding the value of a property, please contact us for a free consultation.
3 Beds
3 Baths
1,696 SqFt
SOLD DATE : 06/29/2024
Key Details
Sold Price $499,900
Property Type Townhouse
Sub Type Row/Townhouse
Listing Status Sold
Purchase Type For Sale
Square Footage 1,696 sqft
Price per Sqft $294
Subdivision Copperfield
MLS® Listing ID A2137872
Sold Date 06/29/24
Style 3 Storey
Bedrooms 3
Full Baths 2
Half Baths 1
Condo Fees $315
Originating Board Calgary
Year Built 2020
Annual Tax Amount $2,763
Tax Year 2024
Lot Size 1,377 Sqft
Acres 0.03
Property Description
Welcome to 129 Copperstone Park SE, a stunning corner unit in five-plus row home condominium development, located in an excellent family-centered neighborhood. This beautiful home features 3 spacious bedrooms, a double attached garage, and the comfort of central AC. The interior boasts a blend of modern laminate floors in main living areas and cozy carpet flooring at the entrance and stairs, creating a warm and inviting atmosphere. The kitchen is a chef's dream, equipped with granite countertops and sleek stainless steel appliances. The master bedroom offers a sizable walk-in closet and a luxurious 4-piece ensuite bathroom, perfect for unwinding after a long day. Additionally, the ground level includes a versatile oversized laundry room that can be utilized as an office or home gym. Enjoy the convenience of low condo fees and easy access to the highways of Calgary, making commuting a breeze. This property is pet friendly (with board approval) and the perfect blend of style, comfort, and convenience, ideal for families looking for their dream home. Call your favourite realtor today!
Location
Province AB
County Calgary
Area Cal Zone Se
Zoning M-1 d100
Direction N
Rooms
Basement None
Interior
Interior Features Kitchen Island
Heating Forced Air
Cooling Central Air
Flooring Carpet, Laminate, Tile
Appliance Central Air Conditioner, Dishwasher, Dryer, Electric Stove, Microwave, Refrigerator, Washer
Laundry In Unit
Exterior
Garage Double Garage Attached
Garage Spaces 2.0
Garage Description Double Garage Attached
Fence None
Community Features Park, Playground, Schools Nearby, Shopping Nearby, Sidewalks, Street Lights, Walking/Bike Paths
Amenities Available Snow Removal
Roof Type Asphalt Shingle
Porch Patio
Lot Frontage 22.38
Exposure N
Total Parking Spaces 2
Building
Lot Description Corner Lot, Low Maintenance Landscape
Foundation Poured Concrete
Architectural Style 3 Storey
Level or Stories Three Or More
Structure Type Vinyl Siding,Wood Frame
Others
HOA Fee Include Amenities of HOA/Condo,Common Area Maintenance,Insurance,Maintenance Grounds,Parking,Professional Management,Reserve Fund Contributions,Snow Removal
Restrictions None Known
Tax ID 91236445
Ownership Private
Pets Description Restrictions, Cats OK, Dogs OK
Read Less Info
Want to know what your home might be worth? Contact us for a FREE valuation!

Our team is ready to help you sell your home for the highest possible price ASAP
GET MORE INFORMATION

Agent | License ID: LDKATOCAN






